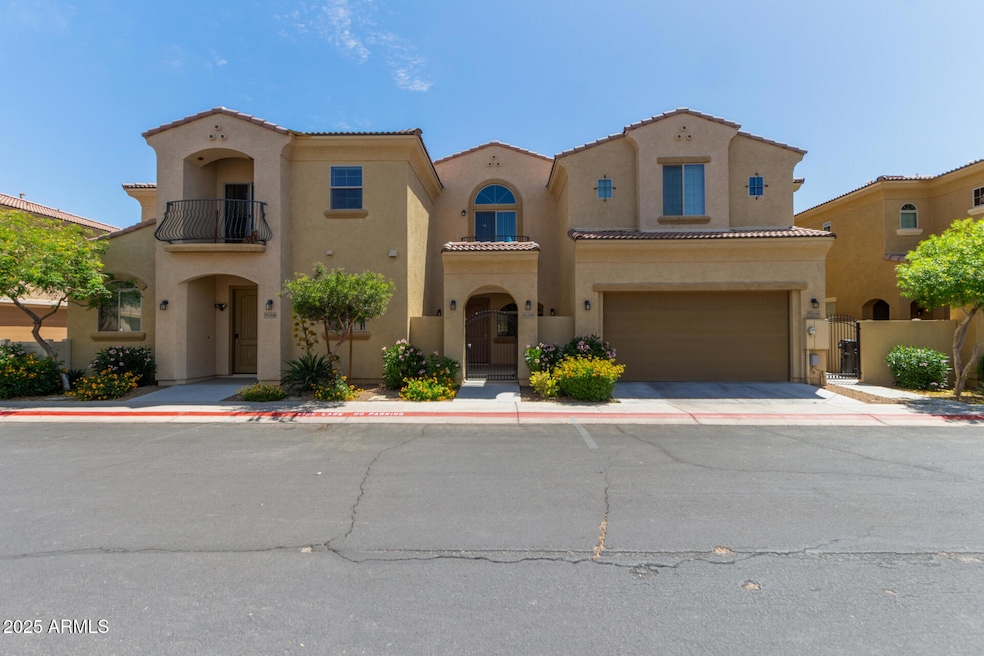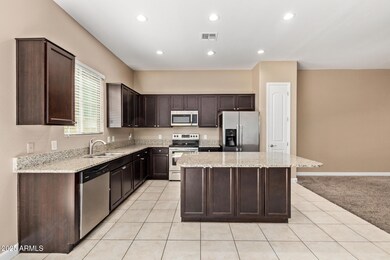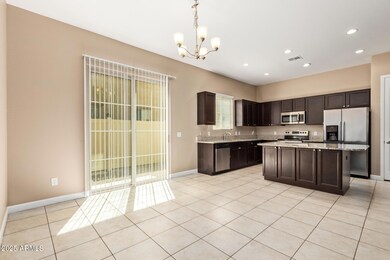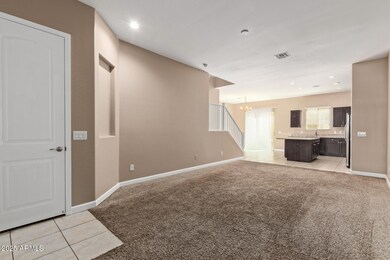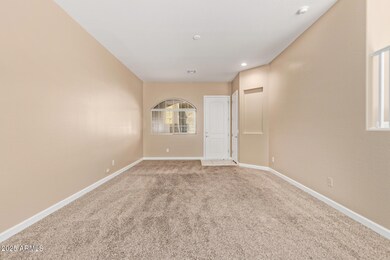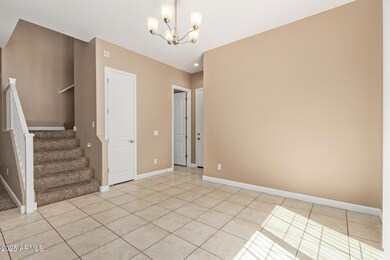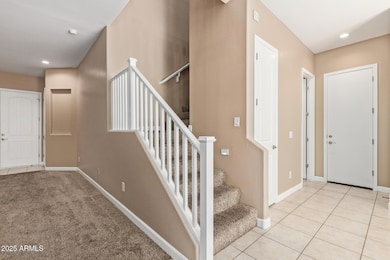
1367 S Country Club Dr Unit 1299 Mesa, AZ 85210
Woodbridge Crossing NeighborhoodEstimated payment $2,869/month
Highlights
- Fitness Center
- Gated Community
- Community Pool
- Franklin at Brimhall Elementary School Rated A
- Granite Countertops
- Balcony
About This Home
This beautiful move-in ready townhome in a gated community features an open layout with tile flooring and carpet. The gourmet kitchen offers granite counters, modern appliances, and a central island. Upstairs, you'll find spacious bedrooms and bathrooms with an ensuite with dual sinks. Enjoy resort-style amenities including private pools, jacuzzis, clubhouse, gym, theater, and more. Just minutes from convenient dining, shopping, and freeway access!
Townhouse Details
Home Type
- Townhome
Est. Annual Taxes
- $1,976
Year Built
- Built in 2018
Lot Details
- 1,975 Sq Ft Lot
- Block Wall Fence
HOA Fees
- $198 Monthly HOA Fees
Parking
- 2 Car Garage
Home Design
- Wood Frame Construction
- Tile Roof
Interior Spaces
- 2,057 Sq Ft Home
- 2-Story Property
- Vinyl Clad Windows
Kitchen
- Electric Cooktop
- Built-In Microwave
- Kitchen Island
- Granite Countertops
Flooring
- Carpet
- Tile
Bedrooms and Bathrooms
- 4 Bedrooms
- Primary Bathroom is a Full Bathroom
- 2.5 Bathrooms
Outdoor Features
- Balcony
Schools
- Lincoln Elementary School
- Rhodes Junior High School
- Dobson High School
Utilities
- Central Air
- Heating Available
Listing and Financial Details
- Tax Lot 1299
- Assessor Parcel Number 139-46-789
Community Details
Overview
- Association fees include (see remarks)
- The Palms At Mesa Association, Phone Number (480) 941-1077
- Built by D.R. Horton
- Villages At Country Club Phase 2 Subdivision
Recreation
- Fitness Center
- Community Pool
- Community Spa
Additional Features
- Recreation Room
- Gated Community
Map
Home Values in the Area
Average Home Value in this Area
Tax History
| Year | Tax Paid | Tax Assessment Tax Assessment Total Assessment is a certain percentage of the fair market value that is determined by local assessors to be the total taxable value of land and additions on the property. | Land | Improvement |
|---|---|---|---|---|
| 2025 | $1,976 | $20,127 | -- | -- |
| 2024 | $1,992 | $19,169 | -- | -- |
| 2023 | $1,992 | $33,070 | $6,610 | $26,460 |
| 2022 | $1,951 | $26,420 | $5,280 | $21,140 |
| 2021 | $1,974 | $23,460 | $4,690 | $18,770 |
| 2020 | $1,949 | $22,210 | $4,440 | $17,770 |
| 2019 | $1,821 | $20,860 | $4,170 | $16,690 |
| 2017 | $100 | $1,275 | $1,275 | $0 |
Property History
| Date | Event | Price | Change | Sq Ft Price |
|---|---|---|---|---|
| 05/06/2025 05/06/25 | For Sale | $449,999 | 0.0% | $219 / Sq Ft |
| 05/01/2020 05/01/20 | Rented | $1,795 | 0.0% | -- |
| 03/16/2020 03/16/20 | Price Changed | $1,795 | -5.3% | $1 / Sq Ft |
| 02/07/2020 02/07/20 | For Rent | $1,895 | 0.0% | -- |
| 08/10/2019 08/10/19 | Rented | $1,895 | +2.4% | -- |
| 07/11/2019 07/11/19 | For Rent | $1,850 | -5.1% | -- |
| 05/04/2018 05/04/18 | Rented | $1,950 | +2.9% | -- |
| 04/24/2018 04/24/18 | Price Changed | $1,895 | -2.8% | $1 / Sq Ft |
| 03/16/2018 03/16/18 | Price Changed | $1,950 | -2.5% | $1 / Sq Ft |
| 02/23/2018 02/23/18 | For Rent | $2,000 | -- | -- |
Purchase History
| Date | Type | Sale Price | Title Company |
|---|---|---|---|
| Quit Claim Deed | -- | -- | |
| Special Warranty Deed | $241,800 | Dhi Title Agency | |
| Cash Sale Deed | $871,500 | None Available |
Mortgage History
| Date | Status | Loan Amount | Loan Type |
|---|---|---|---|
| Previous Owner | $181,350 | New Conventional |
Similar Homes in Mesa, AZ
Source: Arizona Regional Multiple Listing Service (ARMLS)
MLS Number: 6862268
APN: 139-46-789
- 1367 S Country Club Dr Unit 1331
- 1367 S Country Club Dr Unit 1125
- 1367 S Country Club Dr Unit 1327
- 1367 S Country Club Dr Unit 1167
- 1367 S Country Club Dr Unit 1127
- 1367 S Country Club Dr Unit 1320
- 1367 S Country Club Dr Unit 1299
- 1367 S Country Club Dr Unit 1039
- 1367 S Country Club Dr Unit 1276
- 1367 S Country Club Dr Unit 1295
- 1367 S Country Club Dr Unit 1315
- 61 W Southern Ave Unit 63
- 235 W Southern Ave Unit 150
- 61 W 11th Dr
- 62 W Beall Ave
- 944 S Grand
- 461 W Holmes Ave Unit 350
- 461 W Holmes Ave Unit 180
- 461 W Holmes Ave Unit 360
- 461 W Holmes Ave Unit 271
