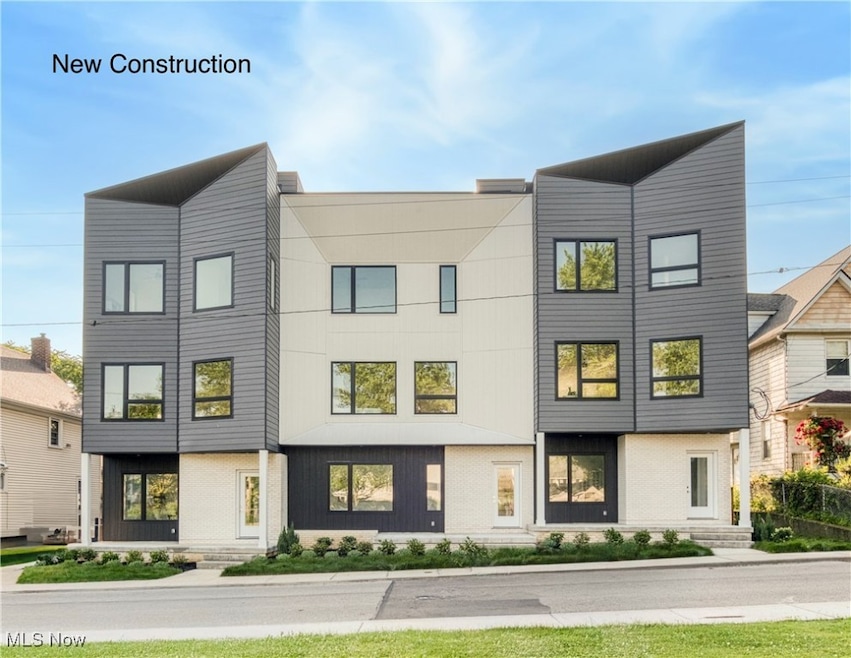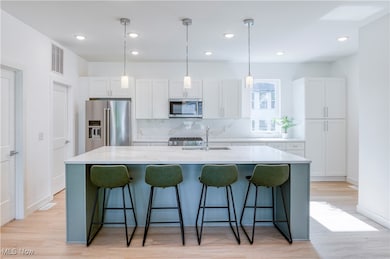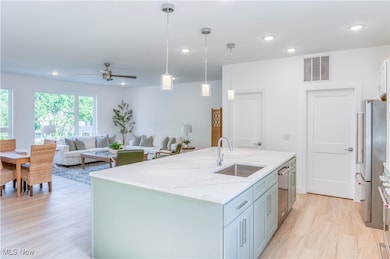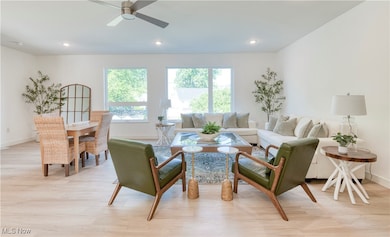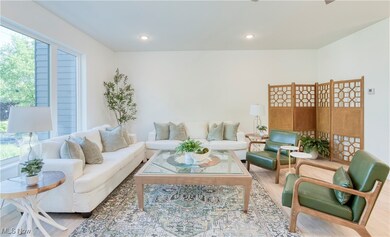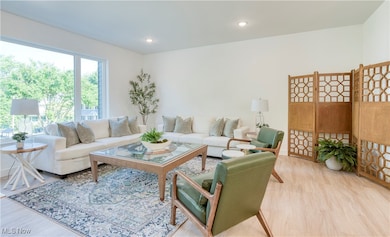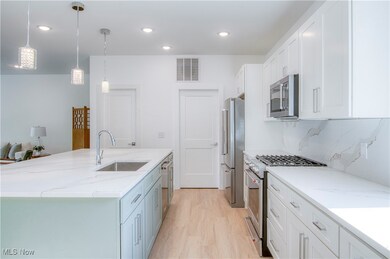1367 W 74th St Cleveland, OH 44102
Gordon Square Arts District NeighborhoodEstimated payment $4,183/month
Highlights
- New Construction
- Contemporary Architecture
- 2 Car Attached Garage
- Deck
- No HOA
- Forced Air Heating and Cooling System
About This Home
Introducing 'Edgewater South', a Fully Completed three-unit townhome collection with No HOA Fees! These move-in ready elegant townhomes with Pella Windows are located at the top of Edgewater Hill & W 74th street, just north of Detroit. The exterior of these homes have a pleasing modern aesthetic that fits perfectly within the neighborhood. This corner unit offers an abundance of living space! The private ground level entry is met by a spacious bonus room/office or home gym area & attached two-car garage. The second story offers a modern open concept kitchen, living & dining space with generous finishes including quartz counters with matching quartz backsplashes, premium kitchen cabinetry & energy-star rated stainless appliance package. A powder room along with dedicated dining and living space complete the second floor that is finished in premium LVT flooring. Upstairs the third story offers a loft space perfect for a home office! The owner's suite is completed with a walk-in closet & private en-suite owners bath with Quartz vanity and matching backsplash with double sinks & a large walk-in tile shower. A secondary guest bedroom, additional full bath with shower/tub combo & dedicated laundry space complete the third story. The fourth story offers access to your private oasis. This roof deck is the perfect place to unwind after a long day while enjoying a view overlooking the Detroit Shoreway neighborhood, Lake Erie & Cleveland skyline! This collection WILL meet the eligibility requirements to obtain the current city of Cleveland Full 15yrs of Tax Abatement. Don't miss out on this opportunity! Schedule your private
showing today!
Listing Agent
RE/MAX Crossroads Properties Brokerage Email: anthonylatinarealestate@gmail.com 440-465-5611 License #2016003431 Listed on: 06/20/2025

Home Details
Home Type
- Single Family
Year Built
- Built in 2025 | New Construction
Lot Details
- 231 Sq Ft Lot
- West Facing Home
Parking
- 2 Car Attached Garage
- Shared Driveway
Home Design
- Contemporary Architecture
- Flat Roof Shape
- Brick Exterior Construction
- Rubber Roof
- Metal Roof
- Vinyl Siding
- Stucco
Interior Spaces
- 2,140 Sq Ft Home
- 3-Story Property
- Laundry in unit
Bedrooms and Bathrooms
- 3 Bedrooms
- 2.5 Bathrooms
Outdoor Features
- Deck
Utilities
- Forced Air Heating and Cooling System
- Heating System Uses Gas
Community Details
- No Home Owners Association
Listing and Financial Details
- Home warranty included in the sale of the property
- Assessor Parcel Number 002-05-127
Map
Home Values in the Area
Average Home Value in this Area
Property History
| Date | Event | Price | List to Sale | Price per Sq Ft |
|---|---|---|---|---|
| 07/25/2025 07/25/25 | Price Changed | $669,900 | -0.7% | $313 / Sq Ft |
| 06/20/2025 06/20/25 | For Sale | $674,900 | -- | $315 / Sq Ft |
Source: MLS Now
MLS Number: 5120860
- 1350 W 73rd St
- 1346 W 73rd St
- 1369 W 74th St
- 7418 Herman Ave
- 1359 W 69th St
- 1357 W 69th St
- 7311 Father Frascati Dr
- 7402 Father Frascati Dr
- 1232 W 73rd St
- 1348 W 78th St
- 7539 Father Frascati Dr
- 1352 W 78th St
- 1292 W 67th St
- 1276 W 67th St
- 1244 W 69th St
- 1450 W 77th St
- 1909 W 74th St
- 1911 W 71st St
- 1264 W 65th St
- 1262 W 65th St
- 1387 W 69th St Unit 1
- 6803 Detroit Ave Unit 3
- 1250 W 75th St
- 1322 W 69th St Unit ID1061087P
- 1322 W 69th St Unit ID1061088P
- 1322 W 69th St Unit ID1061086P
- 6911 Franklin Blvd
- 1235 W 73rd St
- 1200 W 76th St
- 7919 Lake Ave Unit 302
- 1354 W 65th St Unit 2
- 1340 W 65th St Unit 5
- 1345 W 65th St Unit 2
- 1260 W 70th St
- 7318-7320 Wakefield Ave Unit 7320
- 7318-7320 Wakefield Ave Unit 7318
- 1925 W 77th St Unit 2
- 1277 W 67th St Unit 2
- 1277 W 67th St Unit 3
- 1277 W 67th St Unit 1
