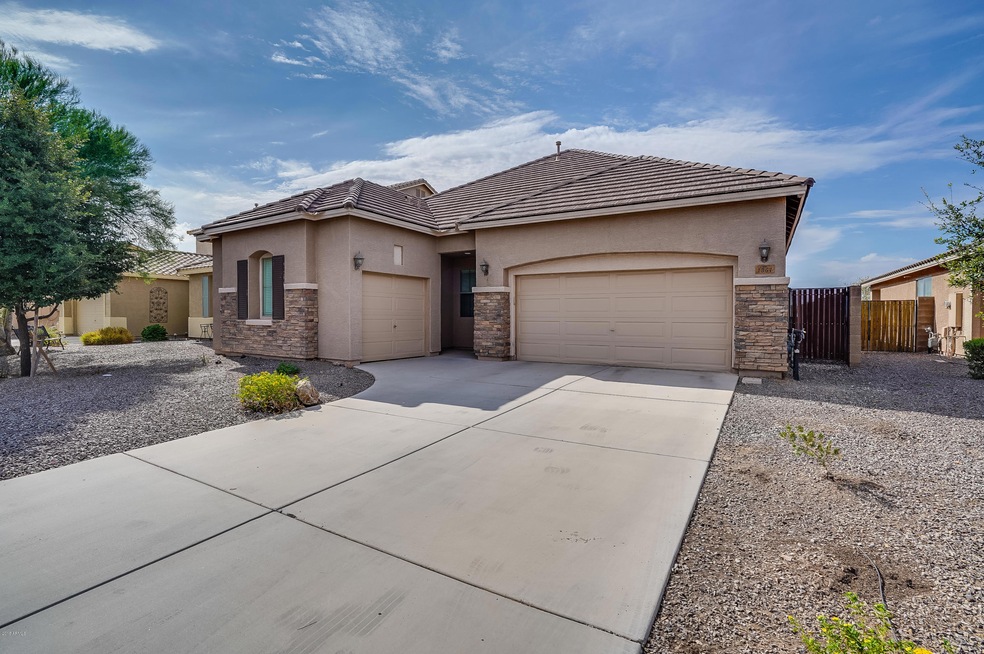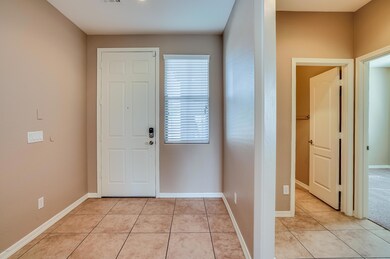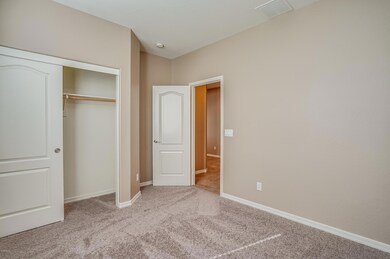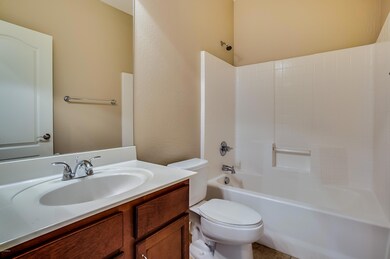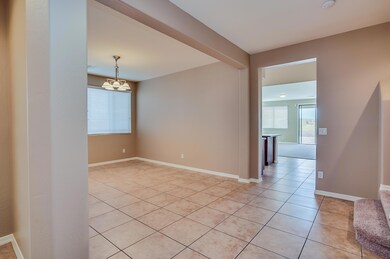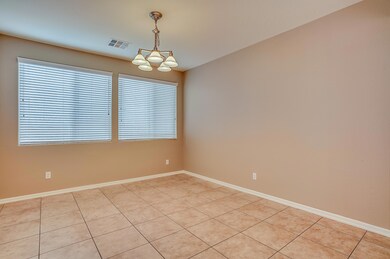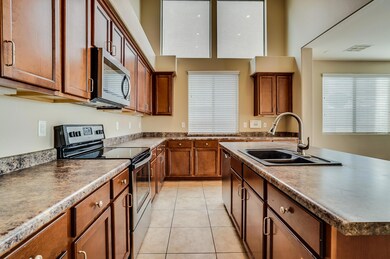
1367 W Stephanie Ln San Tan Valley, AZ 85143
Highlights
- Main Floor Primary Bedroom
- 3 Car Direct Access Garage
- Breakfast Bar
- Covered patio or porch
- Dual Vanity Sinks in Primary Bathroom
- Tile Flooring
About This Home
As of September 2018Beautiful home features 5BRs/4BA and over 2600 sqft of living space! All new two-tone interior paint and new plus carpet throughout. Entry opens with a guest room and full bath to the left. A tiled formal dining room leads you to the open kitchen with breakfast bar and stainless steel appliances. The Master bedroom offers an ensuite with dual sinks and separate shower/tub. Upstairs you'll find a den/office nook and a guest bedroom with hall full bath. This home is ready for all your entertaining needs, so come see it before it is gone!
Last Agent to Sell the Property
OfferPad Brokerage, LLC License #SA639968000 Listed on: 08/24/2018
Home Details
Home Type
- Single Family
Est. Annual Taxes
- $1,302
Year Built
- Built in 2007
Lot Details
- 6,534 Sq Ft Lot
- Desert faces the front and back of the property
- Wrought Iron Fence
- Block Wall Fence
HOA Fees
- $50 Monthly HOA Fees
Parking
- 3 Car Direct Access Garage
Home Design
- Wood Frame Construction
- Tile Roof
- Stucco
Interior Spaces
- 2,649 Sq Ft Home
- 2-Story Property
- Ceiling Fan
- Washer and Dryer Hookup
Kitchen
- Breakfast Bar
- Electric Cooktop
- <<builtInMicrowave>>
Flooring
- Carpet
- Tile
Bedrooms and Bathrooms
- 5 Bedrooms
- Primary Bedroom on Main
- 4 Bathrooms
- Dual Vanity Sinks in Primary Bathroom
- Bathtub With Separate Shower Stall
Outdoor Features
- Covered patio or porch
Schools
- Circle Cross Ranch K8 Elementary And Middle School
- Poston Butte High School
Utilities
- Central Air
- Heating System Uses Natural Gas
- High Speed Internet
- Cable TV Available
Community Details
- Association fees include ground maintenance
- Circle Cross Ranch Association, Phone Number (602) 674-4355
- Circle Cross Ranch Subdivision
Listing and Financial Details
- Tax Lot 25
- Assessor Parcel Number 210-80-610
Ownership History
Purchase Details
Purchase Details
Home Financials for this Owner
Home Financials are based on the most recent Mortgage that was taken out on this home.Purchase Details
Purchase Details
Home Financials for this Owner
Home Financials are based on the most recent Mortgage that was taken out on this home.Purchase Details
Home Financials for this Owner
Home Financials are based on the most recent Mortgage that was taken out on this home.Similar Homes in the area
Home Values in the Area
Average Home Value in this Area
Purchase History
| Date | Type | Sale Price | Title Company |
|---|---|---|---|
| Warranty Deed | $365,000 | Clear Title | |
| Warranty Deed | $267,500 | First American Title Insuran | |
| Warranty Deed | $252,500 | First American Title Insuran | |
| Interfamily Deed Transfer | -- | First American Title Ins Co | |
| Warranty Deed | $236,855 | First American Title Ins Co |
Mortgage History
| Date | Status | Loan Amount | Loan Type |
|---|---|---|---|
| Previous Owner | $233,769 | FHA |
Property History
| Date | Event | Price | Change | Sq Ft Price |
|---|---|---|---|---|
| 07/10/2025 07/10/25 | For Sale | $515,000 | +92.5% | $194 / Sq Ft |
| 09/19/2018 09/19/18 | Sold | $267,500 | -0.9% | $101 / Sq Ft |
| 09/05/2018 09/05/18 | Pending | -- | -- | -- |
| 08/24/2018 08/24/18 | For Sale | $269,900 | -- | $102 / Sq Ft |
Tax History Compared to Growth
Tax History
| Year | Tax Paid | Tax Assessment Tax Assessment Total Assessment is a certain percentage of the fair market value that is determined by local assessors to be the total taxable value of land and additions on the property. | Land | Improvement |
|---|---|---|---|---|
| 2025 | $1,465 | $38,811 | -- | -- |
| 2024 | $1,444 | $44,208 | -- | -- |
| 2023 | $1,469 | $36,377 | $0 | $0 |
| 2022 | $1,444 | $24,947 | $3,267 | $21,680 |
| 2021 | $1,606 | $21,225 | $0 | $0 |
| 2020 | $1,445 | $20,169 | $0 | $0 |
| 2019 | $1,447 | $18,839 | $0 | $0 |
| 2018 | $1,385 | $15,330 | $0 | $0 |
| 2017 | $1,302 | $15,324 | $0 | $0 |
| 2016 | $1,321 | $15,228 | $1,250 | $13,978 |
| 2014 | $1,294 | $10,719 | $1,000 | $9,719 |
Agents Affiliated with this Home
-
Blake Williams
B
Seller's Agent in 2025
Blake Williams
Balboa Realty, LLC
(480) 426-1590
7 in this area
238 Total Sales
-
Wyley Brown
W
Seller Co-Listing Agent in 2025
Wyley Brown
Balboa Realty, LLC
(480) 371-6716
6 in this area
236 Total Sales
-
Derek Dickson
D
Seller's Agent in 2018
Derek Dickson
OfferPad Brokerage, LLC
-
Craig Shumway

Buyer's Agent in 2018
Craig Shumway
RE/MAX
(480) 415-8219
2 in this area
107 Total Sales
Map
Source: Arizona Regional Multiple Listing Service (ARMLS)
MLS Number: 5811503
APN: 210-80-610
- 1277 W Stephanie Ln
- 35020 N Open Range Dr
- 1705 W Stephanie Ln
- 1024 W Ayrshire Trail
- 1085 W Ayrshire Trail
- 1274 W Dexter Way
- 1783 W Cool Water Way
- 1792 W Loemann Dr
- 1016 W Holstein Trail
- 1688 W Corriente Dr
- 35129 N Laredo Dr
- 941 W Dexter Way
- 35134 N Laredo Dr
- 901 W Hereford Dr
- 780 W Holstein Trail
- 35721 N Zachary Rd
- 1949 W Prospector Way
- 630 W Corriente Ct
- 1167 W Dana Dr
- 581 W Angus Rd
