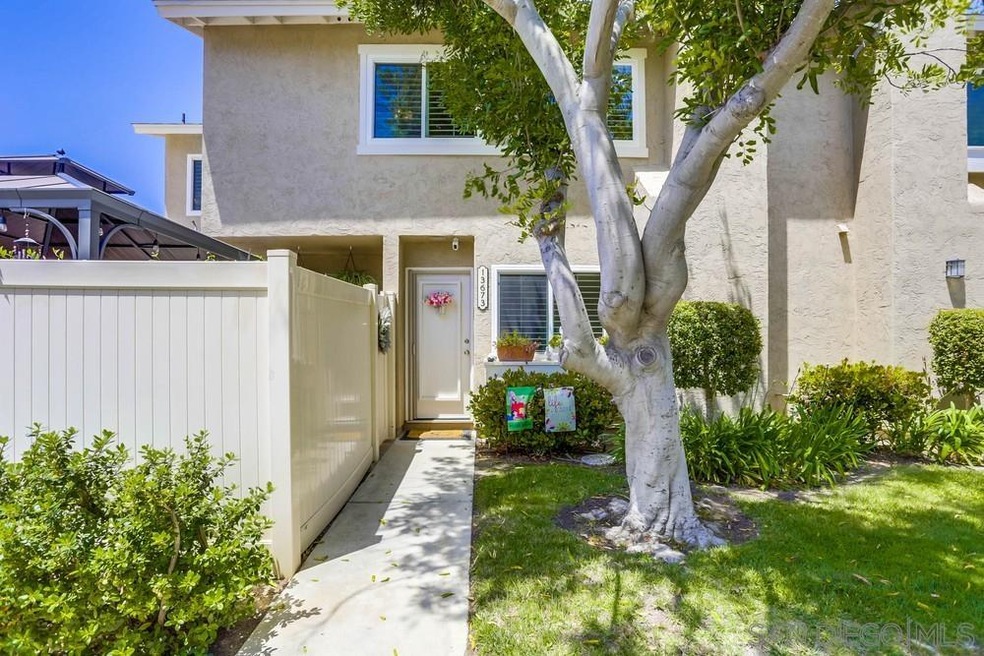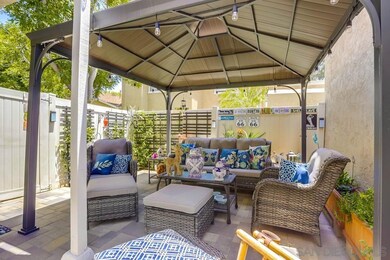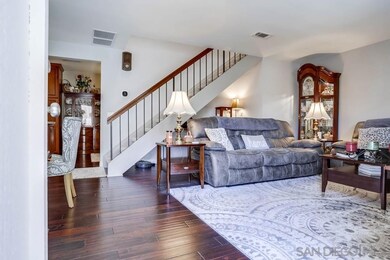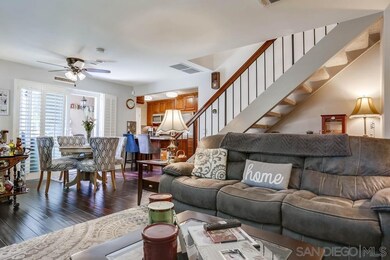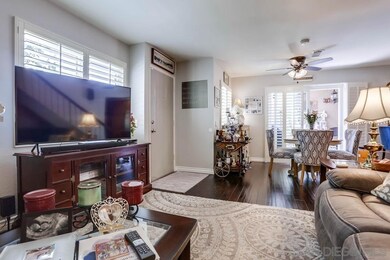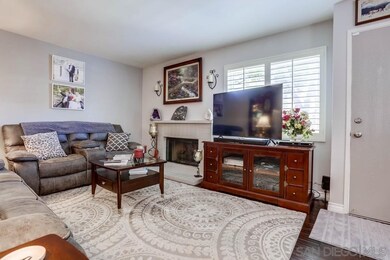
Highlights
- Heated Spa
- Wood Flooring
- 2 Car Attached Garage
- Midland Elementary Rated A
- End Unit
- Patio
About This Home
As of June 2021No expense spared on this stunning remodel, located in the highly sought after Country View Neighborhood, in Poway! Gourmet Kitchen has Samsung stainless steel appliances, granite countertops, custom cabinets, breakfast bar and custom tile backsplash. Bright open concept dining & living room with cozy fireplace, opens to a private patio where you can relax and enjoy outdoor dining or entertaining with friends. Upstairs the master suite features, custom closet glass doors and organizer, spa like bathroom granite counters, custom cabinets, his n her sinks, separate vanity area and frameless glass shower. Secondary bedrooms are light and bright and share tastefully remodeled bathroom with granite counters, new cabinets and subway tile design. Other features include dual pane windows, with plantation shutters throughout, fresh paint inside and out, newer roof, custom installed alarm system, backyard landscaping, direct access to the 2 car garage. Complex is parklike with mature trees, including Pool & Spa; HOA includes water & trash. Award winning Poway School District. Walk to shopping, restaurants, Olde Poway Park and Farmers Market. See supplement for complete list of upgrades. List of upgrades: Total kitchen remodel 2019 New Samsung appliances 2018 All bathrooms remodeled 2018 All new interior paint 2019 All new interior doors 2018 Custom closet mirrored doors in master 2018 Custom closet organizer in master bedroom 2018 Custom closet doors in all other bedrooms 2018 New carpet 2018 New windows throughout Shutters on all windows except kitchen New paddle fans in all bedrooms 2018 New fireplace glass doors and gas logs 2018 New custom installed alarm system 2019 Ring camera at front door 2020 Custom upper rack storage system in garage Retractable screen on front door 2019 Exterior of condo full paint 2019 New roof 2018 New pavers installed in backyard 2020 New pergola installed 2020 Backyard landscaping with mer drip system 2020 Washer and dryer stays Refrigerator in garage stays
Last Agent to Sell the Property
eXp Realty of Southern California, Inc. License #01192260 Listed on: 05/13/2021

Co-Listed By
James Berntsen
eXp Realty of Southern California, Inc. License #01109092
Townhouse Details
Home Type
- Townhome
Est. Annual Taxes
- $8,718
Year Built
- Built in 1986
Lot Details
- End Unit
- Property is Fully Fenced
HOA Fees
- $420 Monthly HOA Fees
Parking
- 2 Car Attached Garage
- Single Garage Door
Home Design
- Rolled or Hot Mop Roof
- Stucco Exterior
Interior Spaces
- 1,368 Sq Ft Home
- 2-Story Property
- Living Room with Fireplace
- Dining Area
Kitchen
- Oven or Range
- Microwave
- Dishwasher
Flooring
- Wood
- Carpet
- Tile
Bedrooms and Bathrooms
- 3 Bedrooms
Laundry
- Laundry in Garage
- Dryer
- Washer
Outdoor Features
- Heated Spa
- Patio
Additional Features
- Drip Irrigation
- Gas Water Heater
Listing and Financial Details
- Assessor Parcel Number 317-102-11-04
Community Details
Overview
- Association fees include common area maintenance, exterior bldg maintenance, trash pickup, water
- 4 Units
- Eugene Burger Mgmt Association, Phone Number (858) 748-7656
- Country View Community
Recreation
- Community Pool
- Community Spa
- Recreational Area
Pet Policy
- Breed Restrictions
Ownership History
Purchase Details
Home Financials for this Owner
Home Financials are based on the most recent Mortgage that was taken out on this home.Purchase Details
Home Financials for this Owner
Home Financials are based on the most recent Mortgage that was taken out on this home.Purchase Details
Home Financials for this Owner
Home Financials are based on the most recent Mortgage that was taken out on this home.Purchase Details
Home Financials for this Owner
Home Financials are based on the most recent Mortgage that was taken out on this home.Purchase Details
Home Financials for this Owner
Home Financials are based on the most recent Mortgage that was taken out on this home.Purchase Details
Purchase Details
Similar Homes in the area
Home Values in the Area
Average Home Value in this Area
Purchase History
| Date | Type | Sale Price | Title Company |
|---|---|---|---|
| Interfamily Deed Transfer | -- | Lawyers Title | |
| Grant Deed | $725,000 | Lawyers Title | |
| Grant Deed | $510,000 | First American Title Company | |
| Grant Deed | $420,000 | First American Title Company | |
| Grant Deed | $319,000 | Southland Title Company | |
| Interfamily Deed Transfer | -- | -- | |
| Deed | $109,700 | -- |
Mortgage History
| Date | Status | Loan Amount | Loan Type |
|---|---|---|---|
| Open | $625,000 | New Conventional | |
| Previous Owner | $378,000 | Adjustable Rate Mortgage/ARM | |
| Previous Owner | $298,124 | FHA | |
| Previous Owner | $310,133 | FHA |
Property History
| Date | Event | Price | Change | Sq Ft Price |
|---|---|---|---|---|
| 06/17/2021 06/17/21 | Sold | $725,000 | +11.6% | $530 / Sq Ft |
| 05/17/2021 05/17/21 | Pending | -- | -- | -- |
| 05/13/2021 05/13/21 | For Sale | $649,900 | +27.4% | $475 / Sq Ft |
| 04/16/2018 04/16/18 | Sold | $510,000 | +3.0% | $373 / Sq Ft |
| 02/15/2018 02/15/18 | Pending | -- | -- | -- |
| 02/11/2018 02/11/18 | For Sale | $495,000 | +17.9% | $362 / Sq Ft |
| 01/15/2016 01/15/16 | Sold | $420,000 | -2.3% | $307 / Sq Ft |
| 12/06/2015 12/06/15 | Pending | -- | -- | -- |
| 11/27/2015 11/27/15 | For Sale | $429,900 | -- | $314 / Sq Ft |
Tax History Compared to Growth
Tax History
| Year | Tax Paid | Tax Assessment Tax Assessment Total Assessment is a certain percentage of the fair market value that is determined by local assessors to be the total taxable value of land and additions on the property. | Land | Improvement |
|---|---|---|---|---|
| 2025 | $8,718 | $784,759 | $146,610 | $638,149 |
| 2024 | $8,718 | $769,373 | $143,736 | $625,637 |
| 2023 | $8,535 | $754,288 | $140,918 | $613,370 |
| 2022 | $8,394 | $739,499 | $138,155 | $601,344 |
| 2021 | $4,630 | $408,390 | $76,297 | $332,093 |
| 2020 | $4,568 | $404,203 | $75,515 | $328,688 |
| 2019 | $4,450 | $396,279 | $74,035 | $322,244 |
| 2018 | $4,939 | $436,966 | $249,697 | $187,269 |
| 2017 | $4,809 | $428,399 | $244,801 | $183,598 |
| 2016 | $3,862 | $342,656 | $195,804 | $146,852 |
| 2015 | $4,227 | $337,510 | $192,863 | $144,647 |
| 2014 | $3,717 | $330,900 | $189,086 | $141,814 |
Agents Affiliated with this Home
-

Seller's Agent in 2021
Sam Rasoul
eXp Realty of Southern California, Inc.
(858) 722-7515
18 in this area
116 Total Sales
-
J
Seller Co-Listing Agent in 2021
James Berntsen
eXp Realty of Southern California, Inc.
-

Buyer's Agent in 2021
Janice Fernando
Keller Williams Realty
(858) 837-2581
3 in this area
35 Total Sales
-
R
Seller's Agent in 2018
Russ Petrone
Petrone Properties
-

Seller's Agent in 2016
Laurel Shields
RE/MAX
(858) 735-2066
1 in this area
9 Total Sales
Map
Source: San Diego MLS
MLS Number: 210012844
APN: 317-102-11-04
- 13218 Olive Grove Dr
- 13852 Olive Mill Way
- 13565 Pequot Dr
- 13122 Coyotero Dr
- 13422 Little Dawn Ln
- 13340 Arikara Dr
- 13046 Cree Dr
- 13343 Tarascan Dr
- 13050 Tuscarora Dr
- 13710 Ahwahnee Way
- 12939 Cree Ct
- 13056 Poway Rd
- 1/2 Poway Rd
- 14102 Tricia St
- 13646 Janette Ln Unit 2
- 14110 Tricia St
- 13635 Janeen Place
- 13654 Somerset Rd
- 13070 Olympus Cir Unit 1
- 12805 Carriage Heights Way
