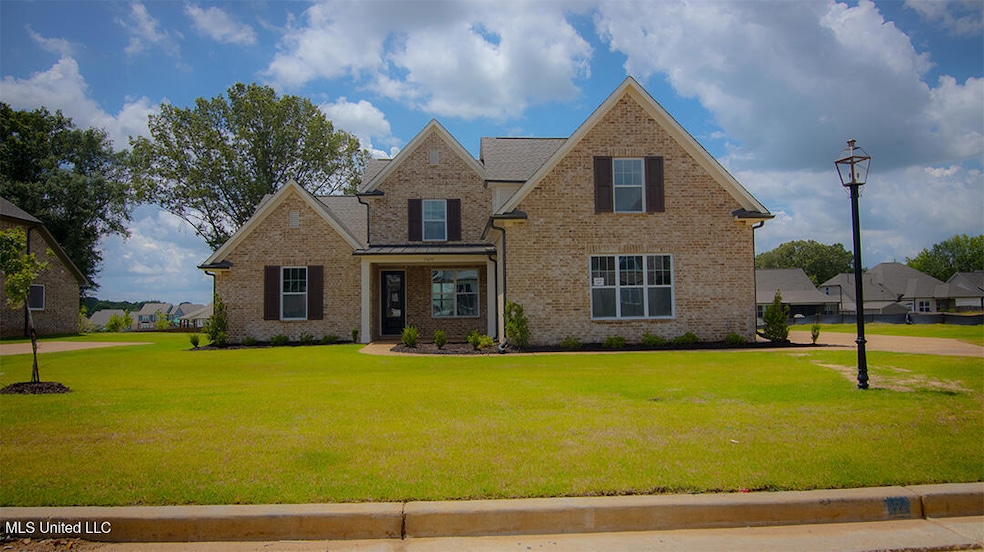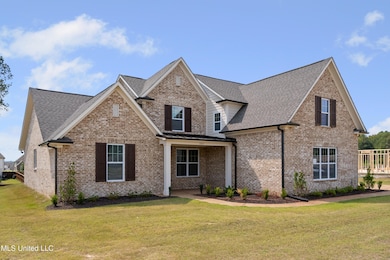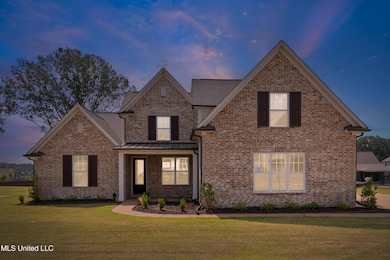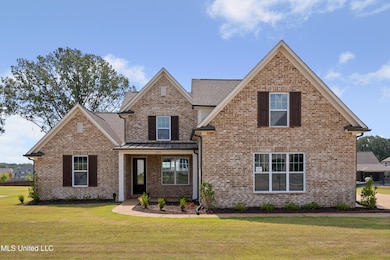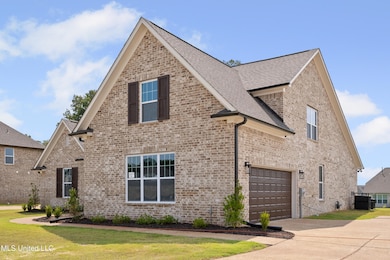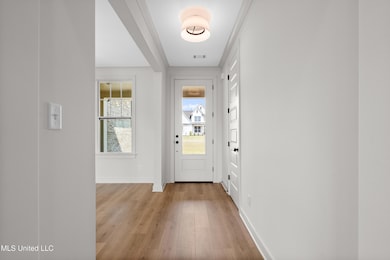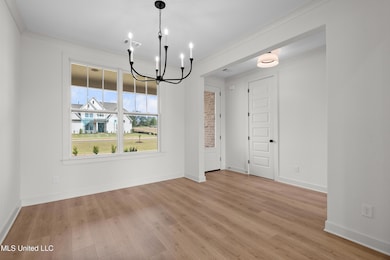13673 River Grove Ln Mineral Wells, MS 38654
Center Hill NeighborhoodEstimated payment $2,737/month
Highlights
- 24-Hour Security
- New Construction
- Breakfast Area or Nook
- Center Hill Elementary School Rated A-
- Wood Flooring
- Double Oven
About This Home
The Hawthorne is one of those home plans that can be customized with several expanded square footage options. Need a larger owner's bedroom? We can do that. Want an even bigger covered back porch? No problem - we offer an expanded porch option on this one. Don't need a formal dining room but would love a home office? We have you covered. Whether it is the Craftsman or the American Traditional elevation, the Hawthorne immediately feels like home. A wide open family space welcomes you home every day in the great room/kitchen/breakfast nook. The granite covered bar is the perfect place for entertaining, serving holiday dinners or homework with the kids and a second dining option is the breakfast nook. There is a large pantry and a laundry room off the kitchen and storage cubbies and a coat closet at the garage entry. One side of the home is the owner's suite that includes a 14X17 square foot bedroom (expandable up to 14X22) and the private owner's bathroom with Grant's exclusive King Spa Shower, double vanities, tub, and large walk-in closet. Also on the main level is a second bedroom with full bath, a guest bath, and the formal dining room. Upstairs are bedrooms 2 and 3 and the third full bathroom. There is also a completed playroom upstairs with the children's bedrooms.
Listing Agent
Grant New Homes Llc Dba Grant & Co. License #S-58297 Listed on: 04/02/2025
Home Details
Home Type
- Single Family
Est. Annual Taxes
- $2,100
Year Built
- Built in 2025 | New Construction
Lot Details
- 0.5 Acre Lot
- Landscaped
- Front Yard
HOA Fees
- $32 Monthly HOA Fees
Parking
- 2 Car Direct Access Garage
- Driveway
Home Design
- Brick Exterior Construction
- Architectural Shingle Roof
- Metal Roof
- Concrete Perimeter Foundation
Interior Spaces
- 2,874 Sq Ft Home
- 2-Story Property
- Ceiling Fan
- Double Pane Windows
- Great Room with Fireplace
- Attic Fan
- Laundry Room
Kitchen
- Breakfast Area or Nook
- Double Oven
- Built-In Electric Oven
- Built-In Electric Range
- ENERGY STAR Qualified Dishwasher
- Disposal
Flooring
- Wood
- Carpet
- Ceramic Tile
Bedrooms and Bathrooms
- 4 Bedrooms
- Walk-In Closet
- Double Vanity
- Bathtub Includes Tile Surround
- Multiple Shower Heads
- Walk-in Shower
Home Security
- Carbon Monoxide Detectors
- Fire and Smoke Detector
Eco-Friendly Details
- ENERGY STAR Qualified Equipment for Heating
Schools
- Center Hill Elementary And Middle School
- Center Hill High School
Utilities
- Central Heating and Cooling System
- Heating unit installed on the ceiling
Listing and Financial Details
- Assessor Parcel Number 29003746593820052
Community Details
Overview
- Association fees include ground maintenance
- River Grove Estates Subdivision
Security
- 24-Hour Security
Map
Home Values in the Area
Average Home Value in this Area
Property History
| Date | Event | Price | List to Sale | Price per Sq Ft |
|---|---|---|---|---|
| 11/15/2025 11/15/25 | Price Changed | $479,950 | -1.0% | $167 / Sq Ft |
| 09/25/2025 09/25/25 | Price Changed | $484,950 | -2.0% | $169 / Sq Ft |
| 08/04/2025 08/04/25 | Price Changed | $494,950 | -0.9% | $172 / Sq Ft |
| 04/02/2025 04/02/25 | For Sale | $499,670 | -- | $174 / Sq Ft |
Source: MLS United
MLS Number: 4108789
- 13649 River Grove Ln
- 4937 Longmire Ln
- Chestnut Plan at River Grove Estates
- Huntington Plan at River Grove Estates
- Bentley Plan at River Grove Estates
- Bristol Plan at River Grove Estates
- Scottsdale Plan at River Grove Estates
- Willow Plan at River Grove Estates
- 13648 Highlands Crest Dr
- Nelson Plan at Forest Hill - Highlands of
- Carver Plan at Forest Hill - Highlands of
- Bentley Plan at Forest Hill - Highlands of
- Chestnut Plan at Forest Hill - Highlands of
- Scottsdale Plan at Forest Hill - Highlands of
- Worthington Plan at Forest Hill - Highlands of
- Townsend Plan at Forest Hill - Highlands of
- Ashmont Plan at Forest Hill - Highlands of
- Rhodes Plan at Forest Hill - Highlands of
- Aspen Plan at Forest Hill - Highlands of
- Huntington Plan at Forest Hill - Highlands of
- 6166 Sandbourne E
- 13218 Sandbourne S
- 6181 Braybourne Main
- 6145 Sandbourne E
- 13136 Braybourne Pkwy
- 6331 White Hawk Ln
- 6411 Braybourne Place
- 13102 Braybourne Place N
- 13119 Claybourne Cove
- 6731 Cataloochee Cove
- 13083 Braybourne Cross
- 6906 Greyhawk Cove N
- 12923 Fox Ridge Ln
- 7150 Hunter's Forest Dr
- 7412 Hunter's Horn Dr
- 5780 Lancaster Dr
- 10790 Wellington Dr
- 6213 Magnolia Lakes Dr
- 10125 Oak Run Dr S
- 10712 Oak Cir N
