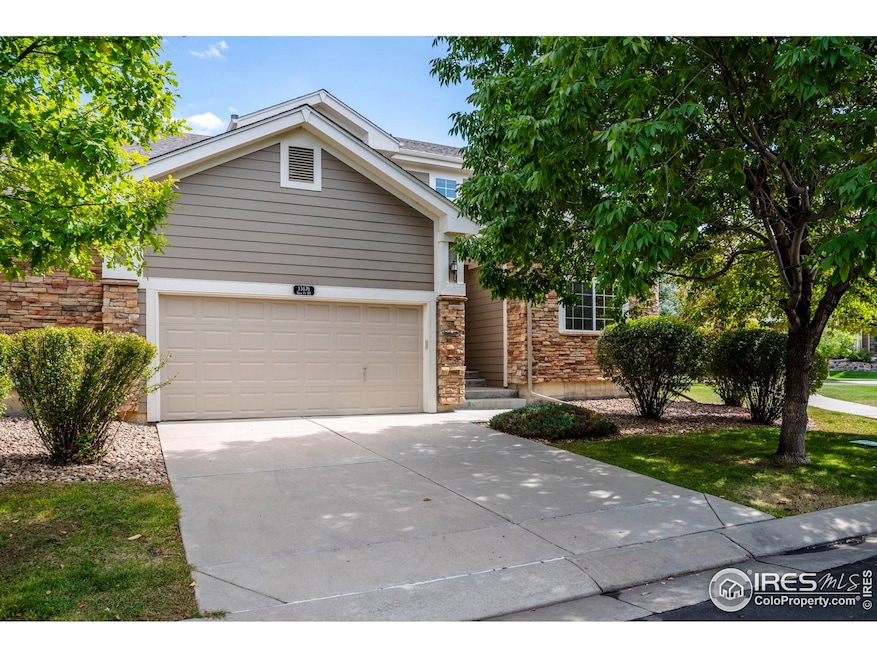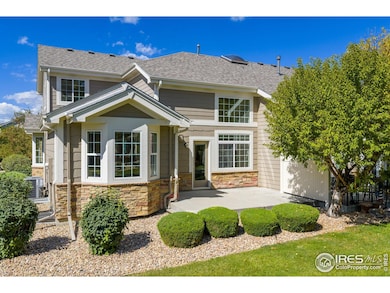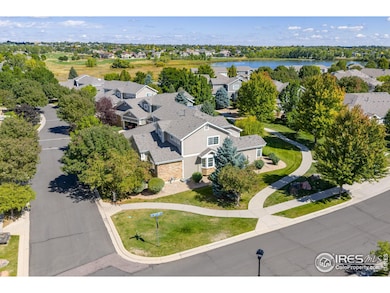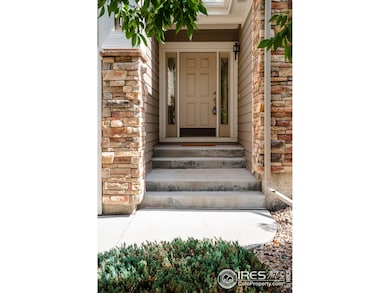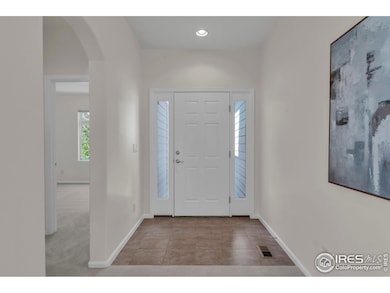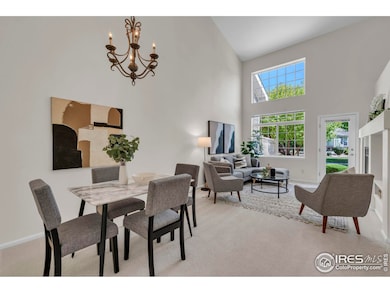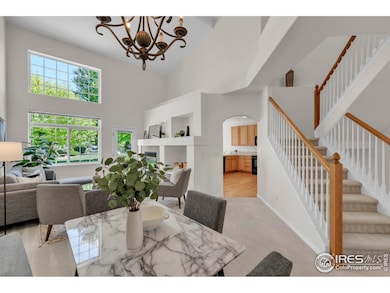13676 Rock Point Unit 101 Broomfield, CO 80023
Broadlands NeighborhoodEstimated payment $3,764/month
Highlights
- Fitness Center
- Indoor Pool
- Cathedral Ceiling
- Meridian Elementary School Rated A-
- Clubhouse
- Wood Flooring
About This Home
Located on a corner lot in the Broadlands community, this 3-bed, 2 bath townhome features a bright, open layout with fresh interior paint and brand-new mechanicals, making it move-in ready. The main level offers a dining room and a living room with soaring ceilings, anchored by a cozy fireplace and access to the back patio. The kitchen provides ample cabinetry, generous counter space, a pantry, and a sliding door to the patio. An adjoining breakfast nook, surrounded by windows, overlooks the community walking path. Also on this level are two versatile bedrooms, one ideal as a home office, along with a full bath and a convenient laundry/mudroom leading to the two-car garage. Upstairs, the spacious primary suite serves as a private retreat with an en-suite bath and walk-in closet. Over 1,300 square feet of unfinished basement space offers excellent potential for future expansion. The community amenities include an extensive network of walking trails around Plaster Reservoir, while golf enthusiasts will appreciate the proximity to Broadlands Golf Course. HOA dues provide access to the activities center, indoor and outdoor swimming pools, clubhouse, and fitness facility. With low-maintenance living in a central Broomfield location, this property also offers easy access to parks, trails, playgrounds, the Paul Derda Rec Center, Broomfield Commons, FlatIron Crossing, Whole Foods, and The Orchard Town Center.
Townhouse Details
Home Type
- Townhome
Est. Annual Taxes
- $4,967
Year Built
- Built in 2005
HOA Fees
Parking
- 2 Car Attached Garage
Home Design
- Brick Veneer
- Wood Frame Construction
- Composition Roof
Interior Spaces
- 3,251 Sq Ft Home
- 2-Story Property
- Cathedral Ceiling
- Gas Fireplace
- Window Treatments
- Living Room with Fireplace
- Dining Room
- Unfinished Basement
- Basement Fills Entire Space Under The House
Kitchen
- Eat-In Kitchen
- Gas Oven or Range
- Microwave
- Dishwasher
Flooring
- Wood
- Carpet
Bedrooms and Bathrooms
- 3 Bedrooms
- 2 Full Bathrooms
Laundry
- Laundry on main level
- Washer and Dryer Hookup
Outdoor Features
- Indoor Pool
- Patio
Schools
- Meridian Elementary School
- Westlake Middle School
- Legacy High School
Additional Features
- 3,340 Sq Ft Lot
- Forced Air Heating and Cooling System
Listing and Financial Details
- Assessor Parcel Number R0132830
Community Details
Overview
- Association fees include common amenities, trash, snow removal, ground maintenance, management, maintenance structure, hazard insurance
- Villas At The Boulders Association
- Broadland Masters Association
- The Broadlands Subdivision
Amenities
- Clubhouse
Recreation
- Fitness Center
- Community Pool
- Community Spa
- Park
- Hiking Trails
Map
Home Values in the Area
Average Home Value in this Area
Tax History
| Year | Tax Paid | Tax Assessment Tax Assessment Total Assessment is a certain percentage of the fair market value that is determined by local assessors to be the total taxable value of land and additions on the property. | Land | Improvement |
|---|---|---|---|---|
| 2025 | $4,414 | $43,150 | $8,380 | $34,770 |
| 2024 | $4,414 | $38,260 | $7,640 | $30,620 |
| 2023 | $4,377 | $43,510 | $8,690 | $34,820 |
| 2022 | $3,874 | $31,530 | $6,260 | $25,270 |
| 2021 | $3,993 | $32,430 | $6,440 | $25,990 |
| 2020 | $3,818 | $30,650 | $6,080 | $24,570 |
| 2019 | $3,820 | $30,860 | $6,120 | $24,740 |
| 2018 | $3,533 | $27,490 | $5,330 | $22,160 |
| 2017 | $3,245 | $30,380 | $5,890 | $24,490 |
| 2016 | $2,966 | $24,540 | $4,940 | $19,600 |
| 2015 | $2,966 | $21,120 | $4,940 | $16,180 |
| 2014 | $2,654 | $21,120 | $4,940 | $16,180 |
Property History
| Date | Event | Price | List to Sale | Price per Sq Ft |
|---|---|---|---|---|
| 10/17/2025 10/17/25 | Price Changed | $545,000 | -5.2% | $168 / Sq Ft |
| 09/19/2025 09/19/25 | For Sale | $575,000 | -- | $177 / Sq Ft |
Source: IRES MLS
MLS Number: 1044001
APN: 1573-20-3-05-044
- 3350 Boulder Cir Unit 201
- 3420 Boulder Cir Unit 201
- 3220 Boulder Cir Unit 103
- 13648 Plaster Point Unit 102
- 3751 W 136th Ave Unit V4
- 3751 W 136th Ave Unit C4
- 3751 W 136th Ave Unit C3
- 3751 W 136th Ave Unit P3
- 3751 W 136th Ave Unit E4
- 13756 Legend Trail Unit 101
- 13755 Troon Ct
- 3860 Broadlands Ln
- 13895 Sandtrap Cir
- 3574 Buffalo Ave
- 13859 Legend Trail Unit 103
- 13872 Legend Way Unit 101
- 13380 Red Deer Trail
- 3961 W 134th Place
- 3686 Glacier Rim Trail Unit E
- 3776 Red Deer Trail Unit D
- 3420 Boulder Cir Unit 103
- 3751 W 136th Ave
- 13859 Legend Trail Unit 103
- 13317 Glacier Rim Trail
- 14111 Sun Blaze Loop Unit C
- 3592 W 131st Place
- 2597 W 133rd Cir
- 13012 Lowell Ct
- 13010 Lowell Ct
- 14300 Waterside Ln
- 13511 Sheridan Blvd
- 13538 Raritan Way
- 4725 Pasadena Way
- 12662 Osceola St
- 1631 W 135th Dr
- 3303 W 126th Ave
- 22 Amesbury St
- 1123 E 12th Ave
- 1321 W 135th Dr
- 12551 Dale Ct
