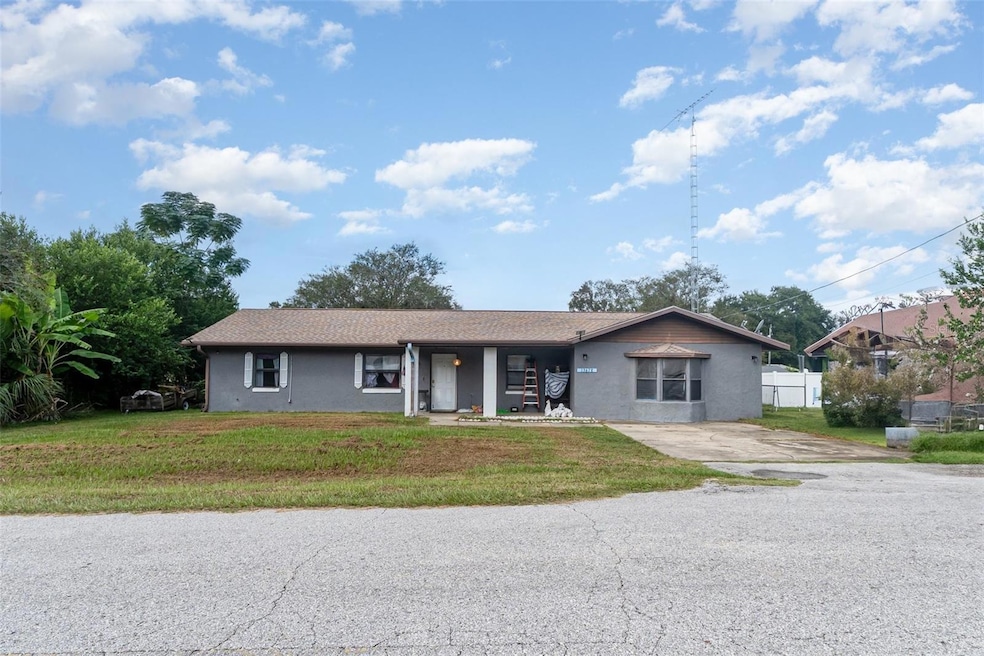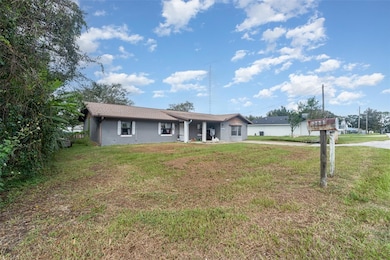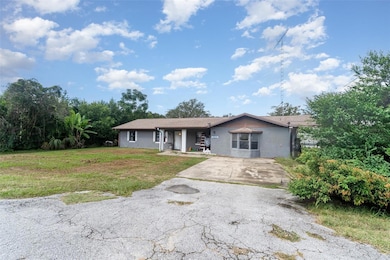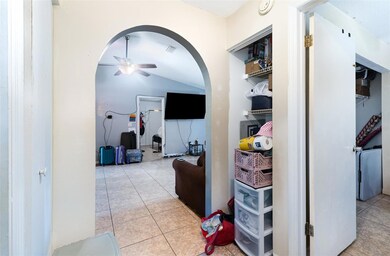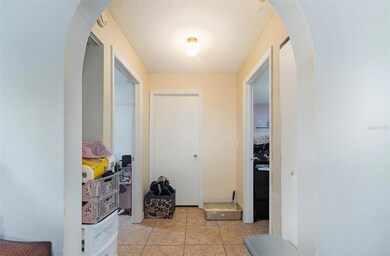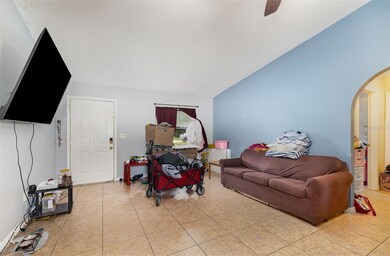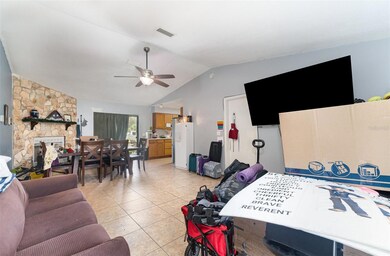13678 SE 51st Ave Summerfield, FL 34491
Estimated payment $1,550/month
Highlights
- Great Room
- No HOA
- Living Room
- Challenge School Rated A
- 1 Car Attached Garage
- Laundry Room
About This Home
Short Sale. 2.75% Rate Assumable VA with Roam! Welcome to this charming 3-bedroom, 2-bath home offering 1,889 sq. ft. of comfortable living space in the heart of Summerfield, FL. This spacious property features an open and inviting floor plan, perfect for both everyday living and entertaining guests. The kitchen offers ample cabinet space and a convenient layout that flows seamlessly into the dining and living areas. The primary suite provides a private retreat with its own en-suite bath, while the additional bedrooms are generously sized for family, guests, or a home office. A large living room, natural light throughout, and a well-designed floor plan make this home warm and welcoming. Located in a peaceful neighborhood with easy access to The Villages, Ocala, shopping, dining, and medical facilities, this home combines comfort with convenience. Don’t miss your opportunity to own this beautiful Summerfield home!
Listing Agent
MARK SPAIN REAL ESTATE Brokerage Phone: 855-299-7653 License #3511411 Listed on: 10/28/2025

Property Details
Home Type
- Co-Op
Est. Annual Taxes
- $3,396
Year Built
- Built in 1994
Lot Details
- 0.31 Acre Lot
- South Facing Home
- 3 Lots in the community
- Additional Parcels
Parking
- 1 Car Attached Garage
Home Design
- Slab Foundation
- Shingle Roof
- Stucco
Interior Spaces
- 1,889 Sq Ft Home
- 1-Story Property
- Ceiling Fan
- Sliding Doors
- Great Room
- Living Room
Kitchen
- Convection Oven
- Cooktop
- Microwave
- Freezer
- Dishwasher
- Disposal
Bedrooms and Bathrooms
- 3 Bedrooms
- 2 Full Bathrooms
Laundry
- Laundry Room
- Dryer
- Washer
Outdoor Features
- Exterior Lighting
- Outdoor Storage
- Rain Gutters
- Private Mailbox
Schools
- Belleview Elementary School
- Lake Weir Middle School
- Lake Weir High School
Utilities
- Central Heating and Cooling System
- Thermostat
- Septic Tank
- Cable TV Available
Listing and Financial Details
- Visit Down Payment Resource Website
- Legal Lot and Block 39-42 / 59
- Assessor Parcel Number 4204-059-039
Community Details
Overview
- No Home Owners Association
- Belleview Heights Estate Subdivision
Pet Policy
- No limit on the number of pets
Map
Home Values in the Area
Average Home Value in this Area
Tax History
| Year | Tax Paid | Tax Assessment Tax Assessment Total Assessment is a certain percentage of the fair market value that is determined by local assessors to be the total taxable value of land and additions on the property. | Land | Improvement |
|---|---|---|---|---|
| 2024 | $3,396 | $198,037 | $20,370 | $177,667 |
| 2023 | $3,396 | $188,657 | $0 | $0 |
| 2022 | $3,016 | $171,506 | $14,550 | $156,956 |
| 2021 | $2,592 | $142,001 | $10,670 | $131,331 |
| 2020 | $2,377 | $125,758 | $8,245 | $117,513 |
| 2019 | $2,267 | $121,873 | $8,245 | $113,628 |
| 2018 | $2,052 | $115,453 | $7,760 | $107,693 |
| 2017 | $1,823 | $94,900 | $7,760 | $87,140 |
| 2016 | $1,759 | $90,931 | $0 | $0 |
| 2015 | $1,659 | $83,735 | $0 | $0 |
| 2014 | $1,551 | $81,437 | $0 | $0 |
Property History
| Date | Event | Price | List to Sale | Price per Sq Ft | Prior Sale |
|---|---|---|---|---|---|
| 10/28/2025 10/28/25 | For Sale | $240,000 | 0.0% | $127 / Sq Ft | |
| 10/07/2025 10/07/25 | Off Market | $240,000 | -- | -- | |
| 10/01/2025 10/01/25 | For Sale | $240,000 | 0.0% | $127 / Sq Ft | |
| 03/07/2022 03/07/22 | Off Market | $750 | -- | -- | |
| 09/07/2021 09/07/21 | Sold | $195,500 | +3.4% | $103 / Sq Ft | View Prior Sale |
| 07/20/2021 07/20/21 | Pending | -- | -- | -- | |
| 05/04/2021 05/04/21 | For Sale | $189,000 | 0.0% | $100 / Sq Ft | |
| 04/30/2020 04/30/20 | Off Market | $750 | -- | -- | |
| 09/10/2014 09/10/14 | Rented | $750 | 0.0% | -- | |
| 08/11/2014 08/11/14 | Under Contract | -- | -- | -- | |
| 07/08/2014 07/08/14 | For Rent | $750 | 0.0% | -- | |
| 11/30/2012 11/30/12 | Rented | $750 | 0.0% | -- | |
| 11/09/2012 11/09/12 | Rented | $750 | 0.0% | -- | |
| 11/09/2012 11/09/12 | For Rent | $750 | -- | -- |
Purchase History
| Date | Type | Sale Price | Title Company |
|---|---|---|---|
| Warranty Deed | $195,500 | Attorney | |
| Quit Claim Deed | $29,900 | State Title | |
| Trustee Deed | -- | Attorney |
Mortgage History
| Date | Status | Loan Amount | Loan Type |
|---|---|---|---|
| Open | $202,538 | VA |
Source: Stellar MLS
MLS Number: O6343798
APN: 4204-059-039
- 13599 SE 51st Terrace
- 13596 SE 53rd Ave
- 13949 SE 53rd Ave
- 0 SE 47th Ave Unit MFROM674622
- 14065 SE 51st Ave
- 13259 SE 49th Ct
- 14105 SE 53rd Ave
- 13676 SE 45th Ct
- 13158 SE 49th Ct
- 0 SE 44th Ct
- 13777 SE 44th Ave Unit 3
- 4786 SE 131st St
- 13087 SE 53rd Ave
- 13129 SE 47th Ct
- 13871 SE 44th Ave
- 13919 SE 44th Ave
- 13081 SE 47th Ct
- 4344 SE 138th St
- 0 SE 44th Ave
- 4660 SE 142nd Ln
- 5072 SE 137th Place
- 13678 SE 55th Ave
- TBT SE Hwy 484 Hwy SE
- 14080 SE 46th Ct
- 3640 SE 131st Ln
- 4012 SE 150th St
- 14851 SE 35th Ct
- 6910 SE 112th Ln
- 11322 SE 55th Avenue Rd Unit 1902
- 11322 SE 55th Avenue Rd Unit 1102
- 11322 SE 55th Avenue Rd Unit 3201
- 11322 SE 55th Avenue Rd Unit 1301
- 11322 SE 55th Avenue Rd Unit 1401
- 11322 SE 55th Avenue Rd Unit 1601
- 11322 SE 55th Avenue Rd Unit 201
- 11322 SE 55th Avenue Rd Unit 502
- 11322 SE 55th Avenue Rd
- 11191 SE 55th Avenue Rd
- 5027 SE 109th Place
- 11268 SE 67th Cir
