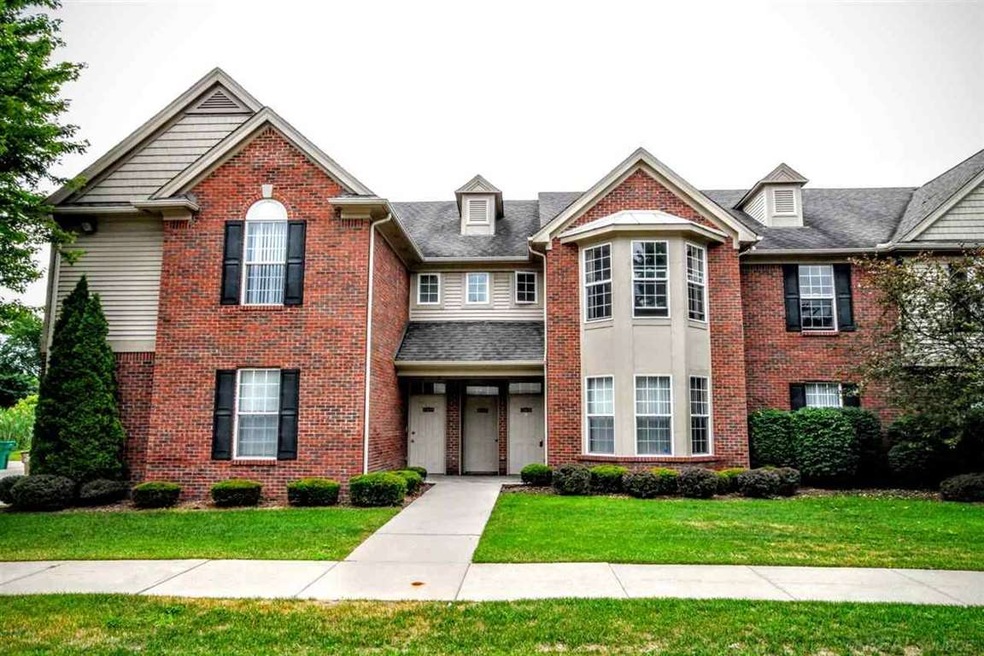
13678 Silver Birch Cir Unit 7 Shelby Township, MI 48315
Highlights
- Ranch Style House
- Cathedral Ceiling
- Great Room with Fireplace
- Issac Monfort Elementary School Rated A-
- Wood Flooring
- Balcony
About This Home
As of September 2022Welcome to Silver Birch Village, one of Shelby's premier condo communities! This 1520 Sq Ft End Unit is spotless! Soaring vaulted ceilings & open concept make it feel extremely spacious. Large great room with gas fireplace. Over sized eat-in kitchen with hardwood floors & all appliances. Generous master suite with walk in closet & master bathroom. Tiled laundry room with washer & dryer. 2 car attached garage. Private balcony with wooded backdrop Freshly painted. This is as move in ready as it gets!
Last Agent to Sell the Property
Epique Inc. License #MISPE-6506047971 Listed on: 07/11/2016

Property Details
Home Type
- Condominium
Est. Annual Taxes
- $2,024
Year Built
- Built in 2003
HOA Fees
- $235 Monthly HOA Fees
Home Design
- Ranch Style House
- Brick Exterior Construction
- Slab Foundation
Interior Spaces
- 1,520 Sq Ft Home
- Cathedral Ceiling
- Ceiling Fan
- Gas Fireplace
- Window Treatments
- Great Room with Fireplace
- Intercom
Kitchen
- Oven or Range
- Microwave
- Dishwasher
- Disposal
Flooring
- Wood
- Ceramic Tile
Bedrooms and Bathrooms
- 2 Bedrooms
- Walk-In Closet
- 2 Full Bathrooms
Laundry
- Dryer
- Washer
Parking
- 2 Car Direct Access Garage
- Side Facing Garage
- Garage Door Opener
Utilities
- Forced Air Heating and Cooling System
- Heating System Uses Natural Gas
- Gas Water Heater
Additional Features
- Balcony
- Sprinkler System
Listing and Financial Details
- Assessor Parcel Number 07-24-354-007
Community Details
Overview
- Association fees include hoa
- Silver Birch Village Condo #820 Subdivision
- Maintained Community
Pet Policy
- Dogs and Cats Allowed
Ownership History
Purchase Details
Home Financials for this Owner
Home Financials are based on the most recent Mortgage that was taken out on this home.Purchase Details
Home Financials for this Owner
Home Financials are based on the most recent Mortgage that was taken out on this home.Purchase Details
Purchase Details
Home Financials for this Owner
Home Financials are based on the most recent Mortgage that was taken out on this home.Similar Homes in the area
Home Values in the Area
Average Home Value in this Area
Purchase History
| Date | Type | Sale Price | Title Company |
|---|---|---|---|
| Warranty Deed | $233,000 | -- | |
| Warranty Deed | $152,500 | First American Title Ins Co | |
| Interfamily Deed Transfer | -- | None Available | |
| Warranty Deed | $166,550 | Greco |
Mortgage History
| Date | Status | Loan Amount | Loan Type |
|---|---|---|---|
| Open | $221,350 | New Conventional | |
| Previous Owner | $82,500 | New Conventional | |
| Previous Owner | $126,000 | New Conventional | |
| Previous Owner | $140,000 | Fannie Mae Freddie Mac | |
| Previous Owner | $146,550 | Unknown |
Property History
| Date | Event | Price | Change | Sq Ft Price |
|---|---|---|---|---|
| 09/22/2022 09/22/22 | Sold | $233,000 | +1.3% | $153 / Sq Ft |
| 08/18/2022 08/18/22 | Pending | -- | -- | -- |
| 08/05/2022 08/05/22 | For Sale | $229,900 | +50.8% | $151 / Sq Ft |
| 08/29/2016 08/29/16 | Sold | $152,500 | -1.5% | $100 / Sq Ft |
| 07/23/2016 07/23/16 | Pending | -- | -- | -- |
| 07/11/2016 07/11/16 | For Sale | $154,900 | -- | $102 / Sq Ft |
Tax History Compared to Growth
Tax History
| Year | Tax Paid | Tax Assessment Tax Assessment Total Assessment is a certain percentage of the fair market value that is determined by local assessors to be the total taxable value of land and additions on the property. | Land | Improvement |
|---|---|---|---|---|
| 2025 | $3,001 | $114,000 | $0 | $0 |
| 2024 | $1,776 | $105,600 | $0 | $0 |
| 2023 | $1,682 | $92,900 | $0 | $0 |
| 2022 | $2,355 | $87,700 | $0 | $0 |
| 2021 | $2,290 | $84,100 | $0 | $0 |
| 2020 | $1,344 | $82,100 | $0 | $0 |
| 2019 | $2,097 | $79,000 | $0 | $0 |
| 2018 | $2,056 | $70,500 | $0 | $0 |
| 2017 | $2,034 | $63,850 | $10,000 | $53,850 |
| 2016 | $1,638 | $63,850 | $0 | $0 |
| 2015 | $1,993 | $55,600 | $0 | $0 |
| 2013 | -- | $41,150 | $0 | $0 |
Agents Affiliated with this Home
-

Seller's Agent in 2022
Joanna Darmanin
KW Metro
(248) 225-7419
6 in this area
320 Total Sales
-
M
Buyer's Agent in 2022
Mic Stoj
Clients First, REALTORS®
(586) 344-8100
3 in this area
37 Total Sales
-

Seller's Agent in 2016
Brandon Schmidt
Epique Inc.
(586) 883-4459
13 in this area
196 Total Sales
Map
Source: Michigan Multiple Listing Service
MLS Number: 31296763
APN: 23-07-24-354-007
- 13205 van Pamel Dr
- 13267 Pearl Dr
- 48726 Sturgis Ct
- 48702 Sturgis Ct Unit 78
- 48913 Pinebrook Dr
- 49759 Lakebridge Dr
- 48607 Sutton Bay Ct Unit 209
- 49345 Golden Park Dr
- 12954 Blue Lakes Cir
- 14562 Leeds Ct Unit 442
- 14733 Wickford Ct Unit 505
- 14735 Palmetto Ct
- 14972 Village Park Cir
- 14591 Ashton Dr
- 49280 Wildwood Ct
- 13344 Banbury Ct
- 47545 Andrea Ct
- 14892 Carver Ct
- 48896 Kings Dr
- 15031 Pilgrim Ct
