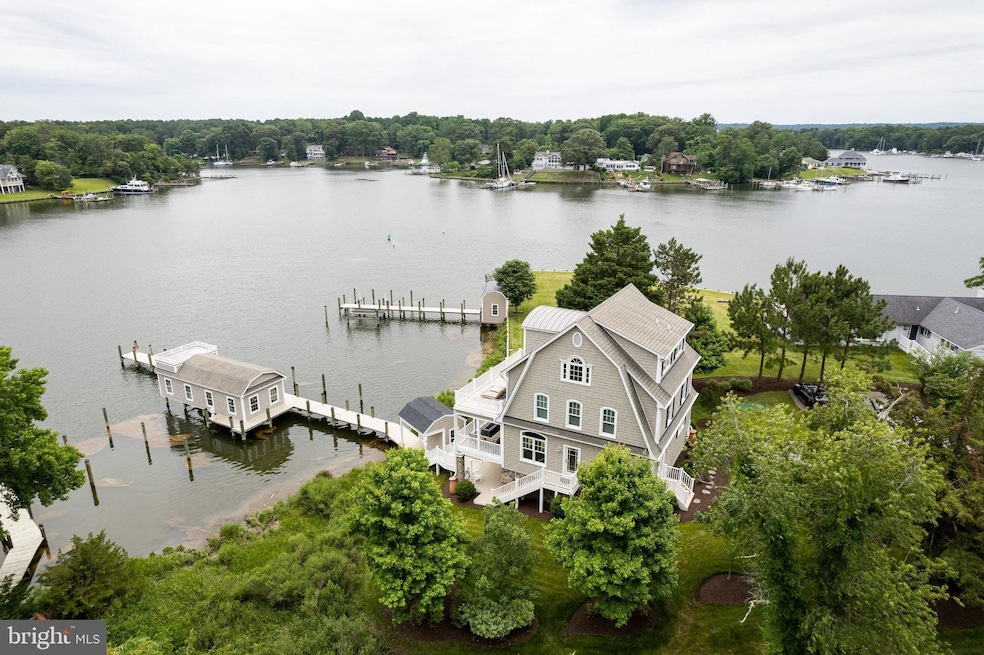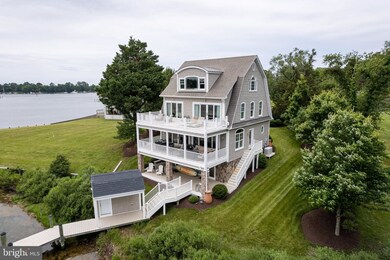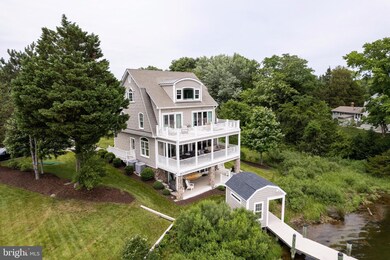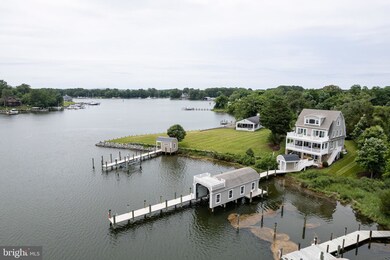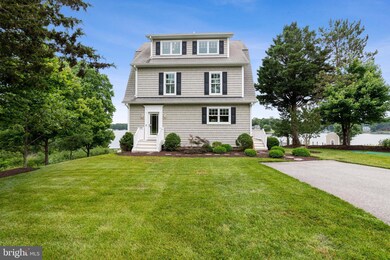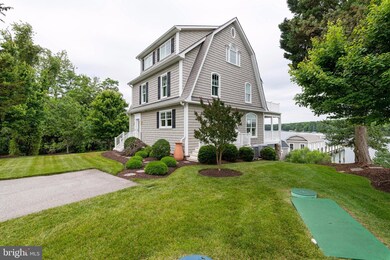
13678 Store Rd Lusby, MD 20657
Lusby NeighborhoodEstimated Value: $1,368,035
Highlights
- Boathouse
- Private Dock Site
- Home fronts a creek
- 100 Feet of Waterfront
- Sandy Beach
- Fishing Allowed
About This Home
As of July 2022This gorgeous waterfront property is available now, just 75 minutes from DC Metro. Own a move-in ready waterfront Dutch style home for this summer with multiple decks overlooking Mill Creek. The property is close to Solomons Island, the Patuxent River, the Chesapeake Bay. This property offers privacy, beautiful vistas, deep water for boating, pier, and a huge boat house. Arrive by boat or by land, this home has 4 finished levels, 4 bedrooms and 4.5 baths. The contemporary floor plan of the home is spacious, terrific for entertaining on both the main level and the lower level. The kitchen and breakfast areas are naturally bright spaces, and the water views are just incredible. NOTE: This is an estate sale - many of the personal properties are included in the home sale.
Home Details
Home Type
- Single Family
Est. Annual Taxes
- $8,617
Year Built
- Built in 2013
Lot Details
- 0.38 Acre Lot
- Home fronts a creek
- 100 Feet of Waterfront
- Home fronts navigable water
- Sandy Beach
- Creek or Stream
- Cul-De-Sac
- Electric Fence
- Level Lot
- Front Yard
- Property is zoned COMMERCIAL/RESIDENTIAL
Home Design
- Dutch Architecture
- Block Foundation
- Concrete Perimeter Foundation
Interior Spaces
- Property has 4 Levels
- Insulated Windows
- Entrance Foyer
- Great Room
- Family Room Overlook on Second Floor
- Combination Kitchen and Dining Room
- Flood Lights
Kitchen
- Gourmet Kitchen
- Electric Oven or Range
- Built-In Range
- Built-In Microwave
- Dishwasher
- Stainless Steel Appliances
Flooring
- Engineered Wood
- Ceramic Tile
Bedrooms and Bathrooms
- 4 Bedrooms
- En-Suite Primary Bedroom
Laundry
- Dryer
- Washer
Finished Basement
- Heated Basement
- Basement Fills Entire Space Under The House
- Rear Basement Entry
- Basement with some natural light
Parking
- 4 Parking Spaces
- 4 Driveway Spaces
- Off-Street Parking
Outdoor Features
- Canoe or Kayak Water Access
- Private Water Access
- Personal Watercraft
- Waterski or Wakeboard
- Sail
- Swimming Allowed
- Boathouse
- Private Dock Site
- Stream or River on Lot
- Powered Boats Permitted
- Deck
- Shed
Schools
- Dowell Elementary School
- Mill Creek Middle School
- Patuxent High School
Utilities
- Forced Air Heating and Cooling System
- Well
- Electric Water Heater
- Septic Tank
Listing and Financial Details
- Assessor Parcel Number 0501005952
Community Details
Overview
- No Home Owners Association
Recreation
- Fishing Allowed
Ownership History
Purchase Details
Home Financials for this Owner
Home Financials are based on the most recent Mortgage that was taken out on this home.Purchase Details
Purchase Details
Purchase Details
Purchase Details
Similar Homes in Lusby, MD
Home Values in the Area
Average Home Value in this Area
Purchase History
| Date | Buyer | Sale Price | Title Company |
|---|---|---|---|
| Dunbar Andrew C | $1,200,000 | -- | |
| Reiley Leigh Alexandra Nelms | $855,000 | Titlemax Llc | |
| Debord Chelsea B | $280,000 | -- | |
| Debord Chelsea B | $280,000 | -- | |
| Dodson James W | -- | -- |
Mortgage History
| Date | Status | Borrower | Loan Amount |
|---|---|---|---|
| Open | Dunbar Andrew C | $800,000 | |
| Previous Owner | Reiley Leigh Alexandra Nelms | $250,000 |
Property History
| Date | Event | Price | Change | Sq Ft Price |
|---|---|---|---|---|
| 07/27/2022 07/27/22 | Sold | $1,200,000 | 0.0% | $320 / Sq Ft |
| 07/08/2022 07/08/22 | For Sale | $1,200,000 | 0.0% | $320 / Sq Ft |
| 07/07/2022 07/07/22 | Off Market | $1,200,000 | -- | -- |
| 06/18/2022 06/18/22 | For Sale | $1,200,000 | -- | $320 / Sq Ft |
Tax History Compared to Growth
Tax History
| Year | Tax Paid | Tax Assessment Tax Assessment Total Assessment is a certain percentage of the fair market value that is determined by local assessors to be the total taxable value of land and additions on the property. | Land | Improvement |
|---|---|---|---|---|
| 2024 | $9,240 | $836,267 | $0 | $0 |
| 2023 | $8,421 | $789,900 | $386,200 | $403,700 |
| 2022 | $8,418 | $789,900 | $386,200 | $403,700 |
| 2021 | $8,418 | $789,900 | $386,200 | $403,700 |
| 2020 | $8,531 | $797,500 | $386,200 | $411,300 |
| 2019 | $8,042 | $766,667 | $0 | $0 |
| 2018 | $7,719 | $735,833 | $0 | $0 |
| 2017 | $7,618 | $705,000 | $0 | $0 |
| 2016 | -- | $698,767 | $0 | $0 |
| 2015 | $2,675 | $692,533 | $0 | $0 |
| 2014 | $2,675 | $686,300 | $0 | $0 |
Agents Affiliated with this Home
-
David Yee

Seller's Agent in 2022
David Yee
Long & Foster
(410) 487-5980
3 in this area
82 Total Sales
Map
Source: Bright MLS
MLS Number: MDCA2006862
APN: 01-005952
- 537 Marlboro Ct
- 530 Summerset Ct
- 222 Leason Cove Dr
- 13155 Rousby Hall Rd
- 13870 Dowell Rd
- 560 Twin Cove Ln
- 206 Harbor Dr
- 13322 New Jersey Ave
- 13720 Captains Ct Unit A3
- 13700 Captains Ct
- 13301 Patuxent Ave
- 513 Oyster Bay Place
- 13374 Rousby Hall Rd
- 13122 Patuxent Dr
- 834 Oyster Bay Place
- 13256 Olivet Rd
- 611 Oyster Bay Place Unit 201
- 298 Cove Dr
- 12742 Mill Creek Dr
- 313 Pilot Way
- 13678 Store Rd
- 13670 Store Rd
- 13680 Store Rd
- 13648 Store Rd
- 13710 Olivet Rd
- 13650 Store Rd
- 13700 Olivet Rd
- 13652 Olivet Rd
- 13646 Store Rd
- 13720 Olivet Rd
- 13644 Store Rd
- 1015 Church Rd
- 13690 Olivet Rd
- 13654 Olivet Rd
- 13707 Olivet Rd
- 1019 Church Rd
- 13601 Olivet Rd
- 1021 Church Rd
- 13719 Olivet Rd
- 13721 Olivet Rd
