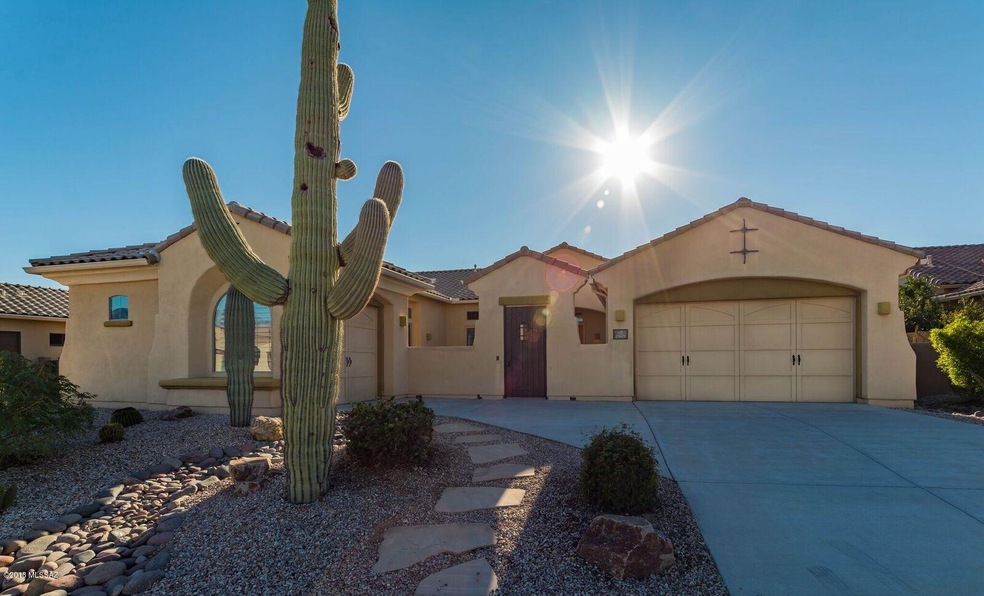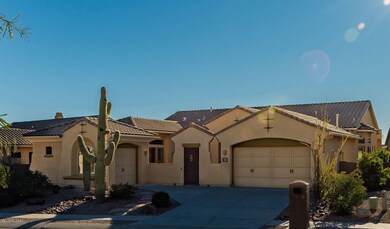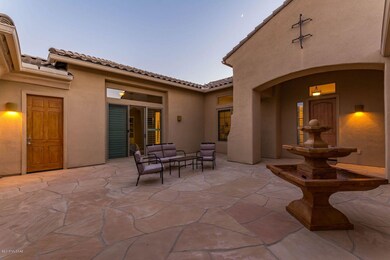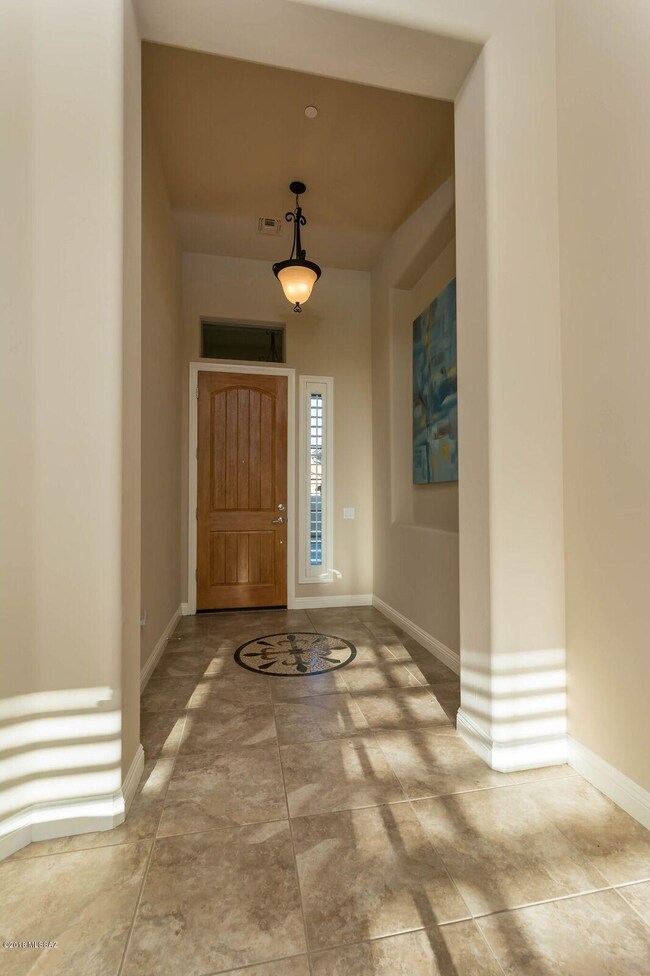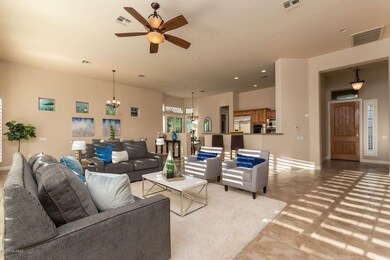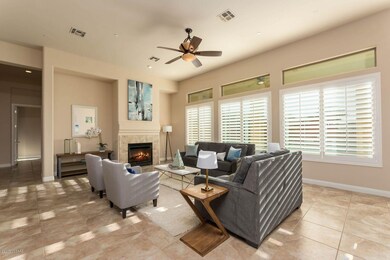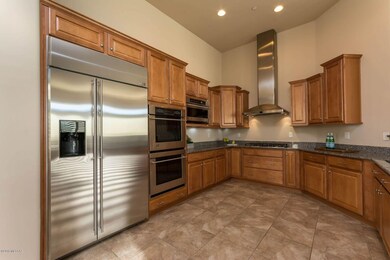
13679 N Tessali Way Tucson, AZ 85755
Highlights
- 3 Car Garage
- RV Parking in Community
- Mountain View
- Painted Sky Elementary School Rated A-
- Gated Community
- 3-minute walk to Monticello Park
About This Home
As of January 2019Located in gated Siena at Rancho Vistoso, this Pulte built 3BD/3BA/DEN/2,779sqft home is perfect for a ''lock & leave'' lifestyle. Gated flagstone courtyard entry into home w/ airy color palate, grand 12ft ceilings & wall of windows. Main house: 2BD/2BA/DEN/2,481sqft w/ great room, formal + casual dining rooms, den w/ French door to backyard (opt bed). Guest casita (1BD/1BA/298sqft) entry via courtyard offers ensuite bedroom w/ walk-in closet. Rich use of luxe finishes, including chef's kitchen w/ slab granite counters, staggered maple cabs, breakfast bar, GE Monogram appliances: double oven, 5 burner cook-top, & built-in fridge. Grand master retreat w/bay window, NEW walk-in shower, jetted tub, dual vanities, plus his+her walk-in closets. BRAND NEW: plantation shutters, interior paint,.
Last Buyer's Agent
Tyler Lopez
Long Realty
Home Details
Home Type
- Single Family
Est. Annual Taxes
- $4,038
Year Built
- Built in 2010
Lot Details
- 0.25 Acre Lot
- East or West Exposure
- Block Wall Fence
- Drip System Landscaping
- Shrub
- Paved or Partially Paved Lot
- Back and Front Yard
- Property is zoned Oro Valley - PAD
HOA Fees
- $73 Monthly HOA Fees
Home Design
- Contemporary Architecture
- Frame With Stucco
- Tile Roof
Interior Spaces
- 2,779 Sq Ft Home
- 1-Story Property
- Ceiling Fan
- Gas Fireplace
- Double Pane Windows
- Low Emissivity Windows
- Bay Window
- Family Room with Fireplace
- Great Room
- Dining Room
- Den
- Mountain Views
Kitchen
- Breakfast Area or Nook
- Breakfast Bar
- Walk-In Pantry
- Gas Range
- Recirculated Exhaust Fan
- Dishwasher
- Stainless Steel Appliances
- Granite Countertops
- Disposal
Flooring
- Carpet
- Ceramic Tile
Bedrooms and Bathrooms
- 3 Bedrooms
- Split Bedroom Floorplan
- Walk-In Closet
- Maid or Guest Quarters
- 3 Full Bathrooms
- Dual Vanity Sinks in Primary Bathroom
- Jetted Tub in Primary Bathroom
- Bathtub with Shower
- Exhaust Fan In Bathroom
Laundry
- Laundry Room
- Dryer
- Washer
- Sink Near Laundry
Home Security
- Alarm System
- Fire and Smoke Detector
- Fire Sprinkler System
Parking
- 3 Car Garage
- Garage Door Opener
- Driveway
Accessible Home Design
- No Interior Steps
- Smart Technology
Outdoor Features
- Covered patio or porch
Schools
- Painted Sky Elementary School
- Coronado K-8 Middle School
- Ironwood Ridge High School
Utilities
- Zoned Heating and Cooling
- Heating System Uses Natural Gas
- Natural Gas Water Heater
- High Speed Internet
- Cable TV Available
Community Details
Overview
- Association fees include common area maintenance, gated community, street maintenance
- $400 HOA Transfer Fee
- Associa Association
- Rancho Vistoso Community
- Rancho Vistoso Nghb 10 & 11 Subdivision
- The community has rules related to deed restrictions
- RV Parking in Community
Recreation
- Tennis Courts
- Park
- Hiking Trails
Security
- Gated Community
Ownership History
Purchase Details
Purchase Details
Home Financials for this Owner
Home Financials are based on the most recent Mortgage that was taken out on this home.Purchase Details
Home Financials for this Owner
Home Financials are based on the most recent Mortgage that was taken out on this home.Purchase Details
Home Financials for this Owner
Home Financials are based on the most recent Mortgage that was taken out on this home.Purchase Details
Purchase Details
Similar Homes in Tucson, AZ
Home Values in the Area
Average Home Value in this Area
Purchase History
| Date | Type | Sale Price | Title Company |
|---|---|---|---|
| Warranty Deed | -- | None Listed On Document | |
| Interfamily Deed Transfer | -- | Mortgage Information Svcs | |
| Warranty Deed | $450,000 | Fidelity National Title Agen | |
| Cash Sale Deed | $460,000 | Title Security Agency Llc | |
| Cash Sale Deed | $399,890 | Sun Title Agency | |
| Cash Sale Deed | $399,890 | Sun Title Agency | |
| Special Warranty Deed | $235,322 | Tfati | |
| Special Warranty Deed | $235,322 | Tfati |
Mortgage History
| Date | Status | Loan Amount | Loan Type |
|---|---|---|---|
| Previous Owner | $394,700 | New Conventional | |
| Previous Owner | $358,000 | New Conventional | |
| Previous Owner | $45,000 | Stand Alone Second | |
| Previous Owner | $360,000 | New Conventional | |
| Closed | $0 | Purchase Money Mortgage |
Property History
| Date | Event | Price | Change | Sq Ft Price |
|---|---|---|---|---|
| 01/29/2019 01/29/19 | Sold | $450,000 | 0.0% | $162 / Sq Ft |
| 12/30/2018 12/30/18 | Pending | -- | -- | -- |
| 11/13/2018 11/13/18 | For Sale | $450,000 | -2.2% | $162 / Sq Ft |
| 05/02/2017 05/02/17 | Sold | $460,000 | 0.0% | $166 / Sq Ft |
| 04/02/2017 04/02/17 | Pending | -- | -- | -- |
| 10/07/2016 10/07/16 | For Sale | $460,000 | -- | $166 / Sq Ft |
Tax History Compared to Growth
Tax History
| Year | Tax Paid | Tax Assessment Tax Assessment Total Assessment is a certain percentage of the fair market value that is determined by local assessors to be the total taxable value of land and additions on the property. | Land | Improvement |
|---|---|---|---|---|
| 2024 | $5,056 | $35,929 | -- | -- |
| 2023 | $4,665 | $34,218 | $0 | $0 |
| 2022 | $4,665 | $32,589 | $0 | $0 |
| 2021 | $4,973 | $32,707 | $0 | $0 |
| 2020 | $4,982 | $32,707 | $0 | $0 |
| 2019 | $4,833 | $32,025 | $0 | $0 |
| 2018 | $4,643 | $28,427 | $0 | $0 |
| 2017 | $4,038 | $28,427 | $0 | $0 |
| 2016 | $3,796 | $27,657 | $0 | $0 |
| 2015 | $3,771 | $26,915 | $0 | $0 |
Agents Affiliated with this Home
-
John Billings

Seller's Agent in 2019
John Billings
Long Realty
(520) 247-4459
88 in this area
281 Total Sales
-
T
Buyer's Agent in 2019
Tyler Lopez
Long Realty
-
T
Buyer Co-Listing Agent in 2019
Tana Newton
Long Realty
-
M
Seller's Agent in 2017
Maria Anemone
Long Realty
-
Jan Vernon
J
Buyer's Agent in 2017
Jan Vernon
Tierra Antigua Realty
(520) 240-2222
Map
Source: MLS of Southern Arizona
MLS Number: 21830358
APN: 219-19-8430
- 13715 N Tessali Way
- 1227 W Calabria Ct
- 13675 N Napoli Way
- 1100 W Montelupo Dr
- 1117 W Montelupo Dr
- 13854 N Slazenger Dr
- 13475 N Barlassina Dr
- 13391 N Flaxleaf Place
- 1277 W Cherasco Way
- 13543 Trailing Indigo Ct
- 13900 N Steprock Canyon Place
- 13265 N Rainbow Cactus Ct
- 1741 Tortolita Mountain Cir Unit 507
- 755 W Vistoso Highlands Dr Unit 225
- 695 W Vistoso Highlands Dr Unit 216
- 695 W Vistoso Highlands Dr Unit 215
- 695 W Vistoso Highlands Dr Unit 203
- 692 W Bright Canyon Dr
- 13274 N Regulation Dr
- 13225 N Booming Dr
