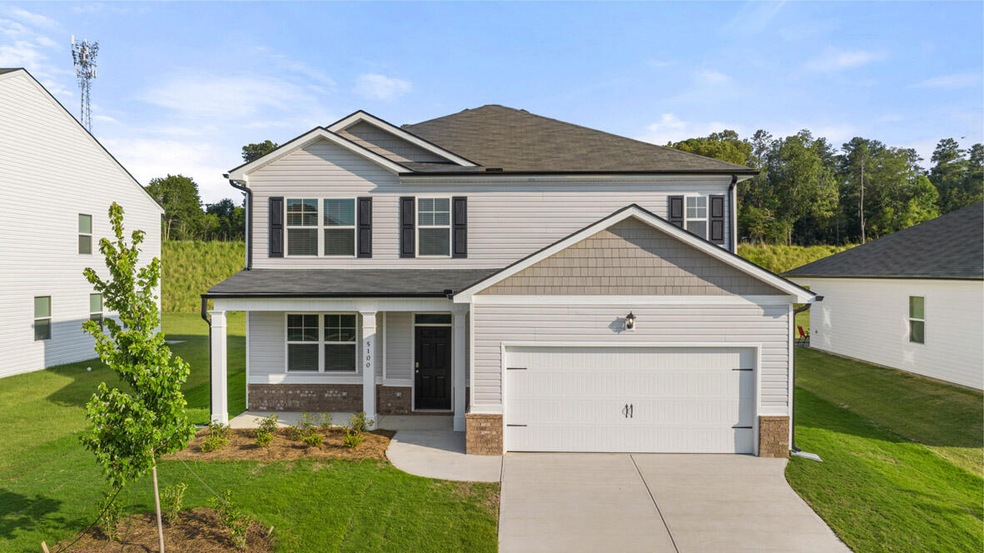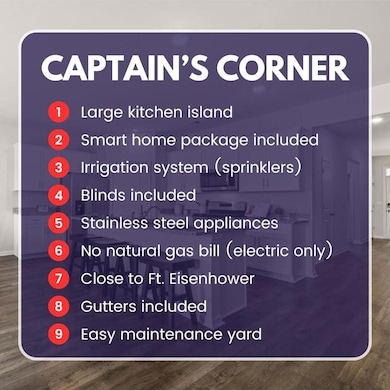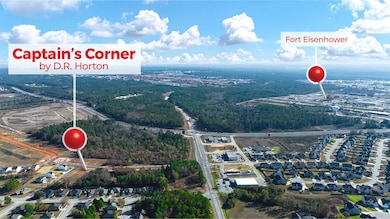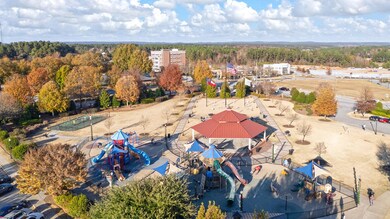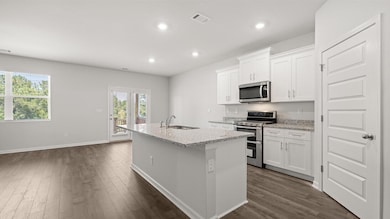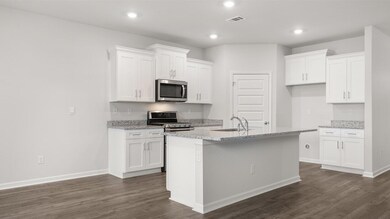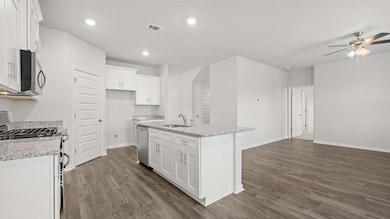
1368 Admiral Ave Unit 113 Hephzibah, GA 30815
Belair NeighborhoodEstimated payment $2,746/month
Highlights
- New Construction
- Deck
- Loft
- Johnson Magnet Rated 10
- Main Floor Primary Bedroom
- Porch
About This Home
EXCEPTIONAL SELLER PAID RATE BUY DOWN INCENTIVES ON THIS HOME PLUS 6,000.00 IN CLOSING COST CONTRIBUTION WITH PREFERRED LENDER. BASEMENT HOME Location: Captain's Corner is less than 10 minutes to Gate 1 & 6 of Ft. Eisenhower. Less than 30 minutes to Augusta University and downtown Augusta.Discover the perfect blend of convenience and comfort in this must-see home! The primary suite is thoughtfully located on the main level, providing ease and accessibility. Situated on a large lot with an unfinished walkout basement, this home is a rare find. The open concept family room seamlessly connects to the island kitchen, while a flexible space can serve as a formal dining area, living room, or home office. Step onto the deck off the eat-in area for a scenic view. Upstairs, find generously sized secondary bedrooms and a versatile recreation room, ideal for entertaining. The Home Is Connected.(r) System ensures you're always in touch with the things and people that matter most. Embrace the convenience of smart home living with an industry-leading suite of products. The framed basement is large enough to finish into a game/movie room and additional living space with access to back yard.Some photos used for illustrative purposes and do not depict the actual home at this location that's currently under construction.
Listing Agent
D.R. Horton Realty of Georgia, Inc. License #386641 Listed on: 02/26/2025

Home Details
Home Type
- Single Family
Year Built
- Built in 2025 | New Construction
Lot Details
- 6,970 Sq Ft Lot
- Landscaped
- Front and Back Yard Sprinklers
HOA Fees
- $25 Monthly HOA Fees
Home Design
- Brick Exterior Construction
- Composition Roof
- Vinyl Siding
- Concrete Perimeter Foundation
Interior Spaces
- 2,721 Sq Ft Home
- 2-Story Property
- Ceiling Fan
- Blinds
- Living Room
- Dining Room
- Loft
- Scuttle Attic Hole
- Fire and Smoke Detector
- Washer and Electric Dryer Hookup
Kitchen
- Built-In Electric Oven
- Electric Range
- Built-In Microwave
- Dishwasher
- Kitchen Island
- Disposal
Flooring
- Carpet
- Laminate
- Vinyl
Bedrooms and Bathrooms
- 5 Bedrooms
- Primary Bedroom on Main
- Walk-In Closet
Unfinished Basement
- Walk-Out Basement
- Exterior Basement Entry
Parking
- Attached Garage
- Garage Door Opener
Outdoor Features
- Deck
- Porch
Schools
- Bel Air Elementary School
- Belair K8 Middle School
- Westside High School
Utilities
- Central Air
- Heating Available
- Water Heater
Community Details
- Built by D R Horton
- Captain's Corner Subdivision
Map
Home Values in the Area
Average Home Value in this Area
Property History
| Date | Event | Price | Change | Sq Ft Price |
|---|---|---|---|---|
| 07/25/2025 07/25/25 | Pending | -- | -- | -- |
| 07/02/2025 07/02/25 | Price Changed | $417,130 | +0.1% | $153 / Sq Ft |
| 05/27/2025 05/27/25 | Price Changed | $416,630 | +0.4% | $153 / Sq Ft |
| 05/02/2025 05/02/25 | Price Changed | $415,130 | +0.2% | $153 / Sq Ft |
| 04/02/2025 04/02/25 | Price Changed | $414,130 | -1.2% | $152 / Sq Ft |
| 02/26/2025 02/26/25 | For Sale | $419,130 | -- | $154 / Sq Ft |
Similar Homes in Hephzibah, GA
Source: REALTORS® of Greater Augusta
MLS Number: 538738
- 1372 Admiral Ave Unit 114
- 1376 Admiral Ave Unit 115
- 1364 Admiral Ave Unit 112
- 1407 Admiral Ave Unit 140
- 1411 Admiral Ave Unit 139
- 1344 Admiral Ave Unit 107
- 1415 Admiral Ave Unit 138
- 1340 Admiral Ave Unit 106
- 1315 Admiral Ave Unit 165
- 1311 Admiral Ave Unit 166
- 1336 Admiral Ave Unit 105
- 1332 Admiral Ave Unit 104
- 1328 Admiral Ave Unit 103
- 1324 Admiral Ave Unit 102
- 1320 Admiral Ave Unit 101
- 1316 Admiral Ave Unit 100
- 1312 Admiral Ave Unit 99
- 5014 Vine Ln
- 1250 Bent Water Cir
- 1254 Bent Water Cir
