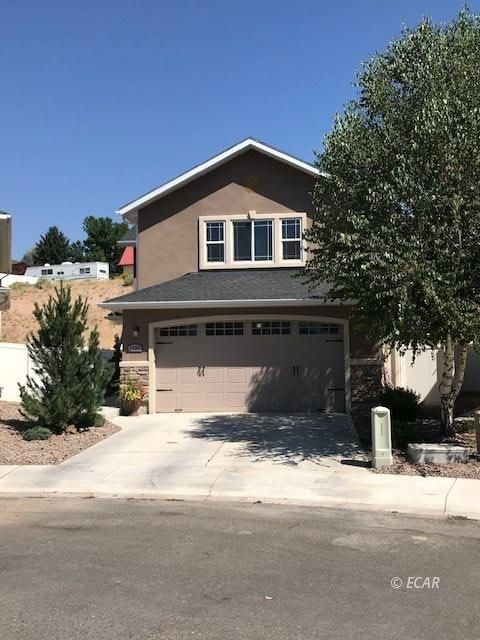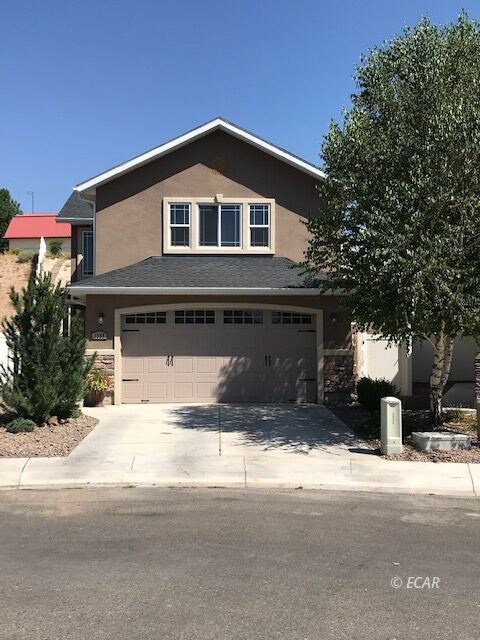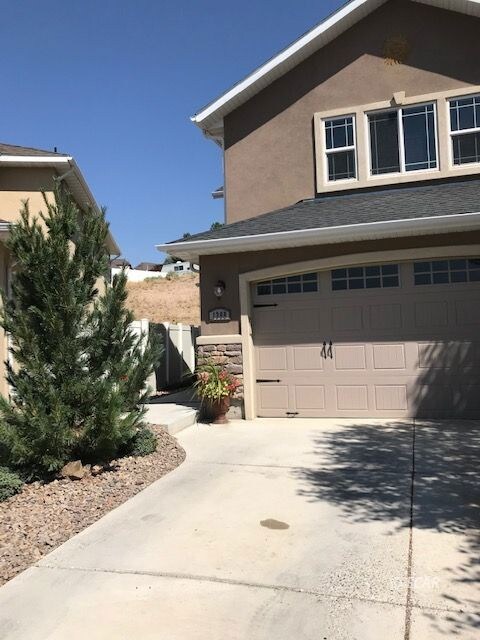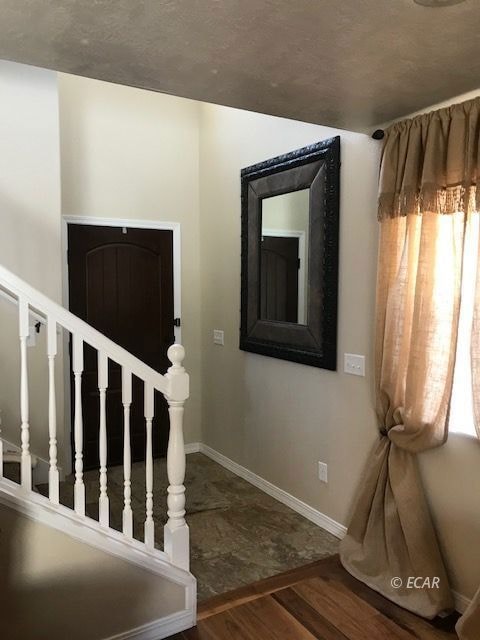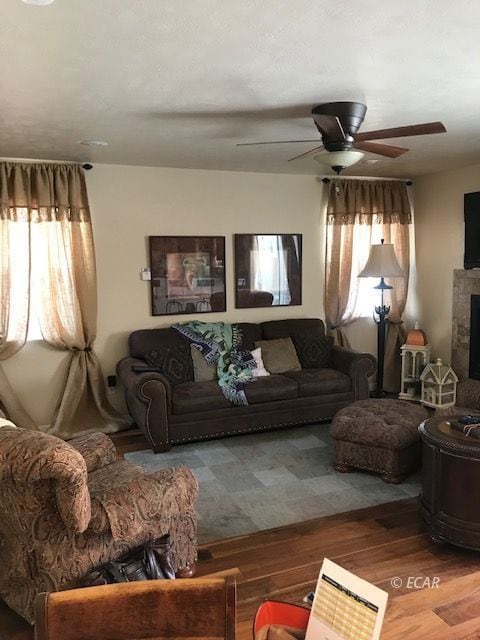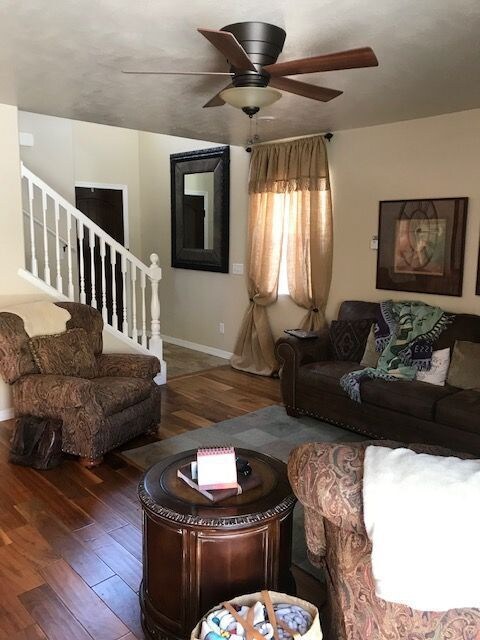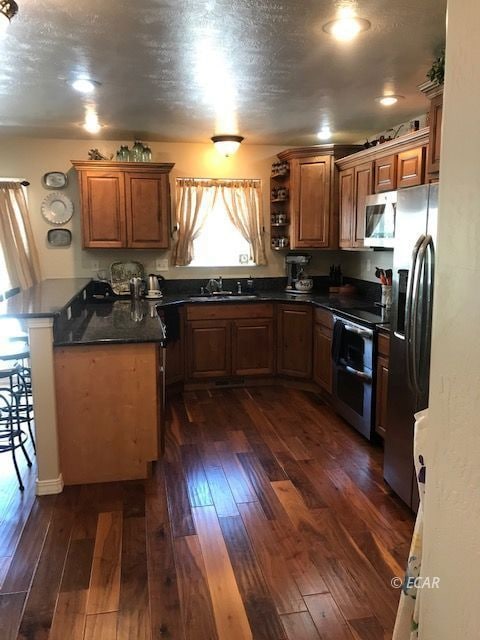
Estimated Value: $388,000 - $396,000
Highlights
- Vaulted Ceiling
- Workshop
- Cul-De-Sac
- Wood Flooring
- Separate Outdoor Workshop
- 2 Car Attached Garage
About This Home
As of October 2020A place for everything and everything in its place! This home is a pleasure to show and to imagine yourself residing here. The storage in this home is used to its fullest. Shelving and organizers have been added to almost to every closet. The upstairs bedrooms have walk in closets as well as the spacious and serene master suite. The master ceiling is vaulted for space and luxury. The living and kitchen on the main level is is open for enjoying family gatherings with a gas fireplace to set the mood. The garage is insulated with cabinets and shelving for the handy man in the family. Sliding doors lead to the back yard with 2 levels of retaining brick with steps along the left of the yard for access to a deck and horse shoe pit to enjoy the view and summer activities. The large shed/workshop, is set on the right side of yard for privacy and with the oversized model, you can pretty much all your tools or equipment.
Last Agent to Sell the Property
Donna Moore
Bawcom Real Estate Brokerage Phone: (775) 397-4728 License #S.0071462 Listed on: 08/26/2020
Home Details
Home Type
- Single Family
Est. Annual Taxes
- $2,607
Year Built
- Built in 2012
Lot Details
- 0.25 Acre Lot
- Cul-De-Sac
- West Facing Home
- Property is Fully Fenced
- Drip System Landscaping
- Steep Slope
- Garden
- Zoning described as ZR
Parking
- 2 Car Attached Garage
- Parking Storage or Cabinetry
- Insulated Garage
Home Design
- Pitched Roof
- Composition Shingle Roof
- Asphalt Roof
- Vinyl Siding
- Stucco
Interior Spaces
- 1,648 Sq Ft Home
- 1-Story Property
- Vaulted Ceiling
- Ceiling Fan
- Chandelier
- Gas Fireplace
- Blinds
- Drapes & Rods
- Workshop
- Crawl Space
- Attic Fan
- Fire and Smoke Detector
Kitchen
- Electric Oven
- Electric Range
- Microwave
- Dishwasher
- Disposal
Flooring
- Wood
- Tile
Bedrooms and Bathrooms
- 3 Bedrooms
- Walk-In Closet
- 3 Full Bathrooms
Laundry
- Dryer
- Washer
Eco-Friendly Details
- Drip Irrigation
Outdoor Features
- Open Patio
- Exterior Lighting
- Separate Outdoor Workshop
- Shed
- Rain Gutters
Utilities
- Forced Air Heating and Cooling System
- Heating System Uses Natural Gas
- Gas Water Heater
- Phone Available
- Cable TV Available
Community Details
- Spanish Gardens 2 Subdivision
Listing and Financial Details
- Assessor Parcel Number 001-66B-029
Ownership History
Purchase Details
Purchase Details
Home Financials for this Owner
Home Financials are based on the most recent Mortgage that was taken out on this home.Similar Homes in the area
Home Values in the Area
Average Home Value in this Area
Purchase History
| Date | Buyer | Sale Price | Title Company |
|---|---|---|---|
| Bird Bruce E | -- | None Available | |
| Bird Bruce E | $230,000 | Stewart Title Elko |
Mortgage History
| Date | Status | Borrower | Loan Amount |
|---|---|---|---|
| Open | Bird Bruce E | $218,098 | |
| Closed | Bailey & Associates Llc | $150,000 |
Property History
| Date | Event | Price | Change | Sq Ft Price |
|---|---|---|---|---|
| 10/14/2020 10/14/20 | Sold | $285,000 | 0.0% | $173 / Sq Ft |
| 09/14/2020 09/14/20 | Pending | -- | -- | -- |
| 08/26/2020 08/26/20 | For Sale | $285,000 | -- | $173 / Sq Ft |
Tax History Compared to Growth
Tax History
| Year | Tax Paid | Tax Assessment Tax Assessment Total Assessment is a certain percentage of the fair market value that is determined by local assessors to be the total taxable value of land and additions on the property. | Land | Improvement |
|---|---|---|---|---|
| 2024 | $3,091 | $97,252 | $12,250 | $85,002 |
| 2023 | $2,813 | $91,640 | $12,250 | $79,390 |
| 2022 | $2,731 | $79,435 | $12,250 | $67,185 |
| 2021 | $2,651 | $77,434 | $12,250 | $65,184 |
| 2020 | $2,602 | $74,671 | $8,750 | $65,921 |
| 2019 | $2,607 | $74,829 | $8,750 | $66,079 |
| 2018 | $2,602 | $74,839 | $8,750 | $66,089 |
| 2017 | $2,526 | $73,522 | $8,750 | $64,772 |
| 2016 | $2,452 | $69,404 | $8,750 | $60,654 |
| 2015 | $2,410 | $66,048 | $8,750 | $57,298 |
| 2014 | $2,261 | $63,013 | $8,750 | $54,263 |
Agents Affiliated with this Home
-
D
Seller's Agent in 2020
Donna Moore
Bawcom Real Estate
-
Derrek Anderson
D
Buyer's Agent in 2020
Derrek Anderson
eXp Realty, LLC
(775) 388-7427
50 Total Sales
Map
Source: Elko County Association of REALTORS®
MLS Number: 3619363
APN: 001-66B-029
- 2745 Starley Cir
- 3153 Newcastle Cir
- 3182 Newcastle Cir
- 3162 Newcastle Cir
- 2947 Aria Way
- 2970 Aria Way
- 2971 Aria Way
- 2905 Aria Way
- 2990 Aria Way
- 2902 Aria Way
- 3221 Jennings Way
- 3320 Mountain City Hwy
- 3050 Mountain City Hwy
- 0 Bluffs Ave
- 3020 Callie Ct
- 3079 La Nae Dr
- 425 Cottonwood Dr
- 654 Cortney Dr
- 1625 Royal Crest Dr
- 3518 Autumn Colors Dr
- 1368 Arroyo Seco Cir
- 1366 Arroyo Seco Cir
- 1370 Arroyo Seco Cir
- 1372 Arroyo Seco Cir
- 1364 Arroyo Seco Cir
- 1376 Arroyo Seco Cir
- 2851 Sagecrest Dr
- 1378 Arroyo Seco Cir
- 1380 Arroyo Seco Cir
- 1367 Arroyo Seco Cir
- 1373 Arroyo Seco Cir
- 1371 Arroyo Seco Cir
- 1382 Arroyo Seco Cir
- 1375 Arroyo Seco Cir
- 2895 Sagecrest Dr
- 1377 Arroyo Seco Cir
- 1384 Arroyo Seco Cir
- 1379 Arroyo Seco Cir
- 1381 Arroyo Seco Cir
- 3068 Jennings Way
