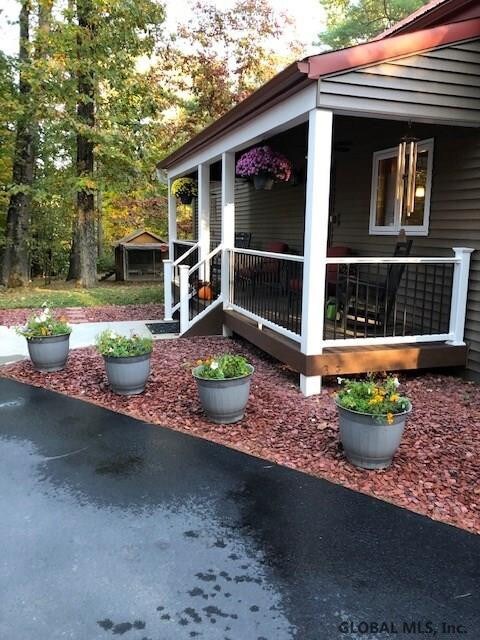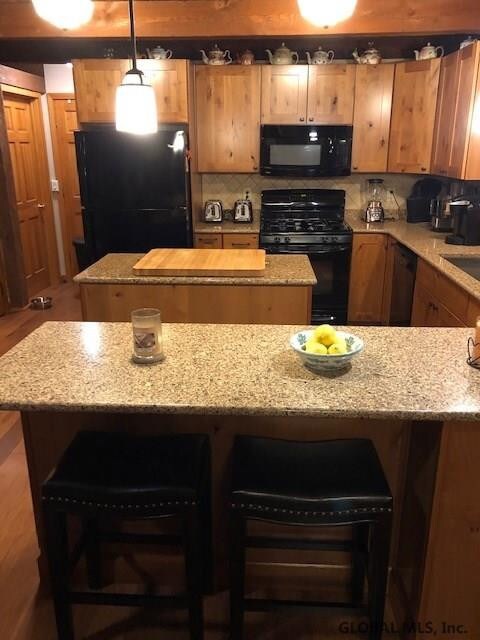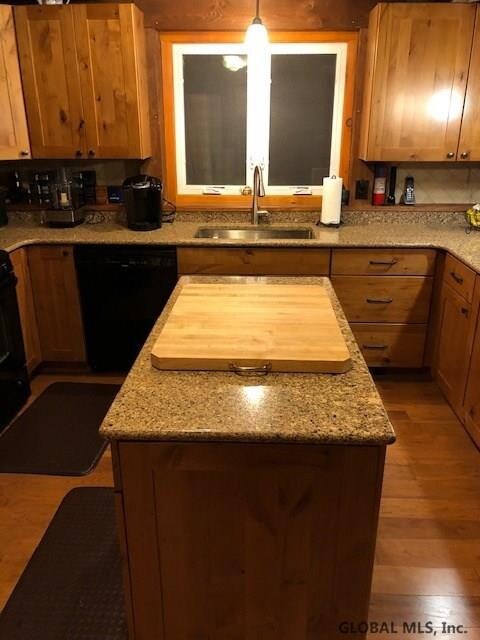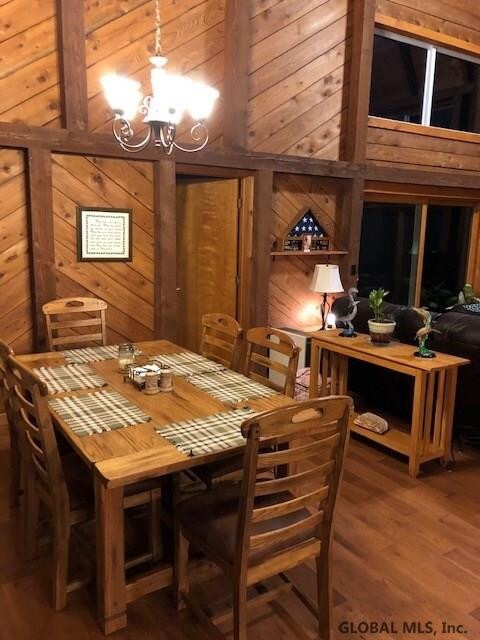
1368 Bay Rd Lake George, NY 12845
Highlights
- Cape Cod Architecture
- Deck
- Cathedral Ceiling
- Lake George Elementary School Rated A-
- Wood Burning Stove
- Wood Flooring
About This Home
As of May 2025Beautiful 4 bedroom/2 bath Saltbox Colonial style home, with covered front porch, located on 4 acres of land, offering a 2 car garage, paved driveway, garden area and a full basement. This home just had a custom Kraftmaid kitchen with quartz countertops installed in 2019. New windows + doors(2017), automatic generator (2019), concrete patio area(2017), spilt a/c unit, and hickory flooring throughout (2017). Come enjoy the cathedral wood ceilings, while sitting next to your cozy woodstove overlooking your private back yard! Must See!! Custom Kitchen Feature
Last Agent to Sell the Property
Julie & Co Realty, LLC License #40KE0824493 Listed on: 10/17/2019

Home Details
Home Type
- Single Family
Est. Annual Taxes
- $3,073
Year Built
- Built in 1979
Lot Details
- Poultry Coop
- Property has an invisible fence for dogs
Parking
- 2 Car Detached Garage
- Workshop in Garage
- Driveway
- Off-Street Parking
Home Design
- Cape Cod Architecture
- Metal Roof
- Vinyl Siding
Interior Spaces
- 2,504 Sq Ft Home
- Cathedral Ceiling
- Paddle Fans
- Skylights
- Wood Burning Stove
- Wood Burning Fireplace
- Living Room with Fireplace
- Fire and Smoke Detector
Kitchen
- Eat-In Kitchen
- Gas Oven
- Microwave
- Dishwasher
- Kitchen Island
- Instant Hot Water
Flooring
- Wood
- Laminate
- Tile
Bedrooms and Bathrooms
- 4 Bedrooms
- 2 Full Bathrooms
- Ceramic Tile in Bathrooms
Laundry
- Dryer
- Washer
Finished Basement
- Heated Basement
- Basement Fills Entire Space Under The House
- Interior and Exterior Basement Entry
Eco-Friendly Details
- Green Energy Fireplace or Wood Stove
Outdoor Features
- Deck
- Patio
- Shed
- Porch
Utilities
- Central Air
- Heating System Uses Wood
- Hot Water Heating System
- Geothermal Heating and Cooling
- Water Purifier
- Septic Tank
- High Speed Internet
Community Details
- No Home Owners Association
- Saltbox
Listing and Financial Details
- Legal Lot and Block 76 / 1
- Assessor Parcel Number 523400 265-1-76
Ownership History
Purchase Details
Home Financials for this Owner
Home Financials are based on the most recent Mortgage that was taken out on this home.Purchase Details
Purchase Details
Similar Homes in Lake George, NY
Home Values in the Area
Average Home Value in this Area
Purchase History
| Date | Type | Sale Price | Title Company |
|---|---|---|---|
| Warranty Deed | $549,900 | None Available | |
| Deed | $310,000 | Leah Everhart | |
| Deed | $310,000 | Leah Everhart | |
| Deed | $55,700 | -- | |
| Deed | $55,700 | -- |
Mortgage History
| Date | Status | Loan Amount | Loan Type |
|---|---|---|---|
| Previous Owner | $5,304 | Unknown |
Property History
| Date | Event | Price | Change | Sq Ft Price |
|---|---|---|---|---|
| 05/30/2025 05/30/25 | Sold | $549,900 | 0.0% | $266 / Sq Ft |
| 04/12/2025 04/12/25 | Pending | -- | -- | -- |
| 04/10/2025 04/10/25 | For Sale | $549,900 | +42.8% | $266 / Sq Ft |
| 03/30/2020 03/30/20 | Sold | $385,000 | -2.5% | $154 / Sq Ft |
| 03/10/2020 03/10/20 | Pending | -- | -- | -- |
| 01/29/2020 01/29/20 | Price Changed | $395,000 | -5.7% | $158 / Sq Ft |
| 10/16/2019 10/16/19 | For Sale | $419,000 | -- | $167 / Sq Ft |
Tax History Compared to Growth
Tax History
| Year | Tax Paid | Tax Assessment Tax Assessment Total Assessment is a certain percentage of the fair market value that is determined by local assessors to be the total taxable value of land and additions on the property. | Land | Improvement |
|---|---|---|---|---|
| 2024 | $5,672 | $495,000 | $96,000 | $399,000 |
| 2023 | $4,879 | $383,100 | $80,200 | $302,900 |
| 2022 | $4,626 | $383,100 | $80,200 | $302,900 |
| 2021 | $4,627 | $383,100 | $80,200 | $302,900 |
| 2020 | $3,209 | $268,000 | $68,300 | $199,700 |
| 2019 | $1,577 | $268,000 | $68,300 | $199,700 |
| 2018 | $3,062 | $268,000 | $68,300 | $199,700 |
| 2017 | $3,002 | $260,000 | $68,300 | $191,700 |
| 2016 | $2,992 | $260,000 | $68,300 | $191,700 |
| 2015 | -- | $260,000 | $68,300 | $191,700 |
| 2014 | -- | $174,600 | $45,400 | $129,200 |
Agents Affiliated with this Home
-
Robert Saumell Jr.

Seller's Agent in 2025
Robert Saumell Jr.
KW Platform
(518) 926-8282
2 in this area
77 Total Sales
-
Ashley Nagy

Buyer's Agent in 2025
Ashley Nagy
Davies-Davies & Assoc Real Est
(518) 698-6012
17 in this area
213 Total Sales
-
Christine Keller

Seller's Agent in 2020
Christine Keller
Julie & Co Realty, LLC
(518) 524-6834
100 Total Sales
-
Dragos Minciunescu

Buyer's Agent in 2020
Dragos Minciunescu
KW Platform
(518) 683-5458
1 in this area
87 Total Sales
-
S
Buyer Co-Listing Agent in 2020
Shannon McCarthy
Keller Williams Capital District-Sara
Map
Source: Global MLS
MLS Number: 201933009
APN: 523400-265-000-0001-076-000-0000
- 1550 Bay Rd
- 1334 Bay Rd
- L10.1 Bay Rd
- 76 Pickle Hill Rd
- 22 Pickle Hill Rd
- 135 Boulderwood Dr
- 142 Boulderwood Dr
- 24 Wildwood Place
- L68.1 Dream Lake Rd
- L70.1 Ridge Rd
- L31 Ridge Rd
- L1 New York 9l
- L43 Hewitt Rd
- 690 Moon Hill Rd
- 144 Sunnyside N
- 15 East Rd
- 150 Sunnyside N
- 160 Sunnyside Rd
- 374 State Route 149
- 16 Ledgeview Dr






