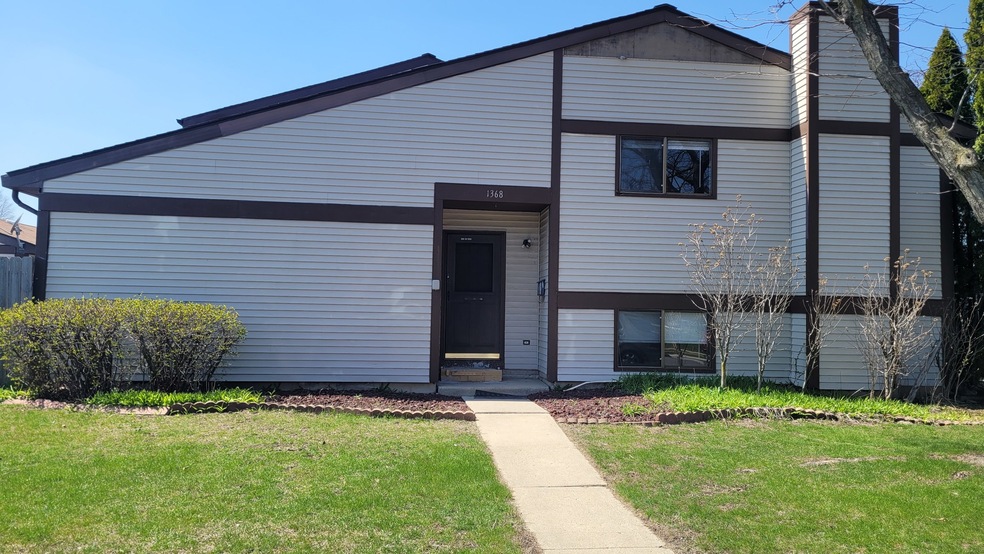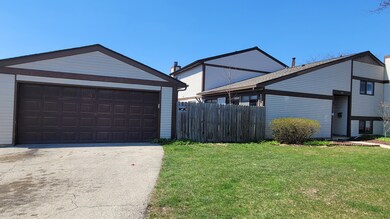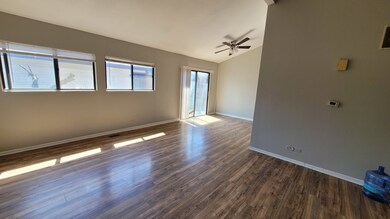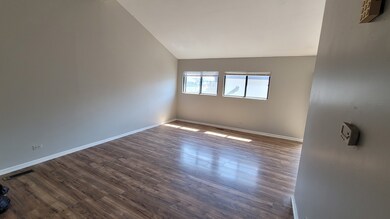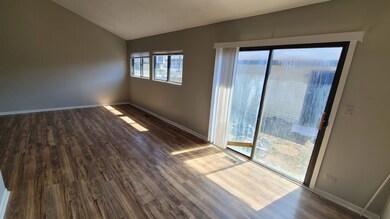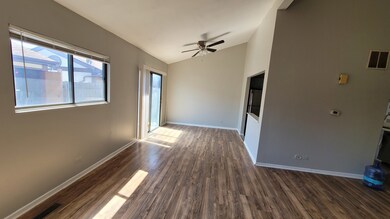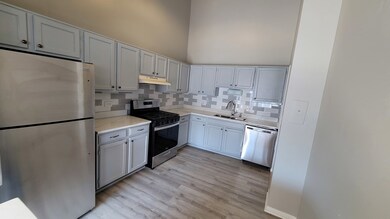
1368 Court Maria Unit 419 Hanover Park, IL 60133
South Tri Village NeighborhoodHighlights
- Laundry Room
- Central Air
- Family Room
- Lake Park High School Rated A
- Combination Dining and Living Room
- Dogs and Cats Allowed
About This Home
As of July 2025Welcome to this beautifully updated home in a quiet neighborhood! Featuring 3 spacious bedrooms and 2 full bathrooms, this home boasts fresh paint throughout and new laminate flooring in all bedrooms for a clean, modern feel. The heart of the home - the kitchen - has been upgraded with new granite countertops, a stylish backsplash, and stainless steel appliances. Stay comfortable year-round with a brand new 2025 furnace and A/C system. Step outside to enjoy a fully fenced backyard. A full basement providing plenty of additional storage space. A 2-car garage completes this move-in-ready gem. Don't miss your chance to own this updated home! Quick close possible!
Last Agent to Sell the Property
ARNI Realty Incorporated License #471021588 Listed on: 04/18/2025

Townhouse Details
Home Type
- Townhome
Est. Annual Taxes
- $5,190
Year Built
- Built in 1980
Lot Details
- Lot Dimensions are 26 x 20 x 16 x 68 x 34 x 63 x 8 x 25
HOA Fees
- $260 Monthly HOA Fees
Parking
- 2 Car Garage
- Parking Included in Price
Interior Spaces
- 2,078 Sq Ft Home
- 2-Story Property
- Family Room
- Combination Dining and Living Room
- Laminate Flooring
- Laundry Room
Bedrooms and Bathrooms
- 4 Bedrooms
- 4 Potential Bedrooms
- 2 Full Bathrooms
Schools
- Greenbrook Elementary School
- Spring Wood Middle School
- Lake Park High School
Utilities
- Central Air
- Heating System Uses Natural Gas
Listing and Financial Details
- Homeowner Tax Exemptions
Community Details
Overview
- Association fees include exterior maintenance, lawn care, snow removal
- 4 Units
- Manager Association, Phone Number (630) 289-7200
- Property managed by Tanglewood Home Owners Association
Pet Policy
- Dogs and Cats Allowed
Ownership History
Purchase Details
Home Financials for this Owner
Home Financials are based on the most recent Mortgage that was taken out on this home.Purchase Details
Home Financials for this Owner
Home Financials are based on the most recent Mortgage that was taken out on this home.Similar Homes in the area
Home Values in the Area
Average Home Value in this Area
Purchase History
| Date | Type | Sale Price | Title Company |
|---|---|---|---|
| Warranty Deed | $188,000 | Chicago Title | |
| Joint Tenancy Deed | $82,000 | Lawyers Title |
Mortgage History
| Date | Status | Loan Amount | Loan Type |
|---|---|---|---|
| Open | $220,000 | Construction | |
| Previous Owner | $77,000 | No Value Available |
Property History
| Date | Event | Price | Change | Sq Ft Price |
|---|---|---|---|---|
| 07/11/2025 07/11/25 | Sold | $264,500 | +1.8% | $127 / Sq Ft |
| 06/10/2025 06/10/25 | Pending | -- | -- | -- |
| 06/03/2025 06/03/25 | Price Changed | $259,900 | -1.9% | $125 / Sq Ft |
| 05/28/2025 05/28/25 | Price Changed | $264,900 | -1.3% | $127 / Sq Ft |
| 05/23/2025 05/23/25 | For Sale | $268,500 | 0.0% | $129 / Sq Ft |
| 05/19/2025 05/19/25 | Pending | -- | -- | -- |
| 05/18/2025 05/18/25 | Price Changed | $268,500 | -0.5% | $129 / Sq Ft |
| 05/03/2025 05/03/25 | Price Changed | $269,900 | -2.6% | $130 / Sq Ft |
| 04/29/2025 04/29/25 | Price Changed | $277,000 | -1.0% | $133 / Sq Ft |
| 04/18/2025 04/18/25 | For Sale | $279,900 | +49.2% | $135 / Sq Ft |
| 02/21/2025 02/21/25 | Sold | $187,551 | +13.7% | $71 / Sq Ft |
| 02/09/2025 02/09/25 | Pending | -- | -- | -- |
| 02/07/2025 02/07/25 | For Sale | $165,000 | 0.0% | $63 / Sq Ft |
| 02/03/2025 02/03/25 | Pending | -- | -- | -- |
| 01/31/2025 01/31/25 | For Sale | $165,000 | -- | $63 / Sq Ft |
Tax History Compared to Growth
Tax History
| Year | Tax Paid | Tax Assessment Tax Assessment Total Assessment is a certain percentage of the fair market value that is determined by local assessors to be the total taxable value of land and additions on the property. | Land | Improvement |
|---|---|---|---|---|
| 2023 | $5,190 | $58,250 | $6,130 | $52,120 |
| 2022 | $5,152 | $54,410 | $6,090 | $48,320 |
| 2021 | $4,776 | $51,700 | $5,790 | $45,910 |
| 2020 | $4,563 | $50,440 | $5,650 | $44,790 |
| 2019 | $4,412 | $48,470 | $5,430 | $43,040 |
| 2018 | $3,018 | $32,460 | $5,290 | $27,170 |
| 2017 | $2,866 | $30,080 | $4,900 | $25,180 |
| 2016 | $2,737 | $27,830 | $4,530 | $23,300 |
| 2015 | $2,708 | $25,970 | $4,230 | $21,740 |
| 2014 | $4,403 | $38,760 | $6,310 | $32,450 |
| 2013 | $4,384 | $40,090 | $6,530 | $33,560 |
Agents Affiliated with this Home
-
Rutul Parekh

Seller's Agent in 2025
Rutul Parekh
ARNI Realty Incorporated
(847) 293-9190
80 in this area
480 Total Sales
-
Kim Alden

Seller's Agent in 2025
Kim Alden
Compass
(847) 254-5757
15 in this area
1,486 Total Sales
-
Sourav Mukherjee
S
Seller Co-Listing Agent in 2025
Sourav Mukherjee
ARNI Realty Incorporated
(224) 772-3760
1 in this area
5 Total Sales
-
Amanda Colon

Buyer's Agent in 2025
Amanda Colon
eXp Realty
(773) 203-6835
1 in this area
8 Total Sales
Map
Source: Midwest Real Estate Data (MRED)
MLS Number: 12342010
APN: 02-06-404-088
- 5536 Montibello Dr Unit 246
- 5540 Pebblebeach Dr Unit 284
- 1313 Court p Unit 229
- 5567 Court f Unit 179
- 5563 Court f Unit 177
- 1272 Court E
- 1137 Court a
- 1183 Hialeah Ln
- 1117 Court b
- 1310 Gifford Ct Unit B
- 5820 Wilshire Ct Unit A
- 1519 Turner Ln
- 5711 Ring Ct
- 5608 Cambridge Way
- 5530 Cambridge Way
- 5801 Charleston Ct
- 5216 Arlington Cir
- 1520 W Beverly Cir
- 5462 Ridge Crossing
- 1669 Saint Ann Dr
