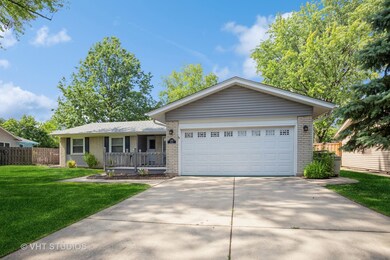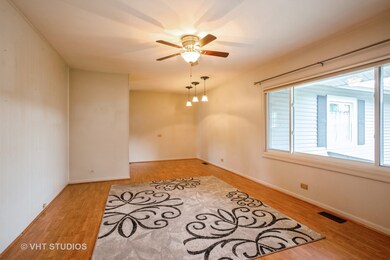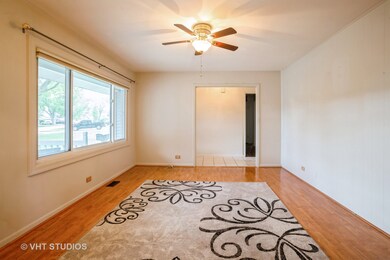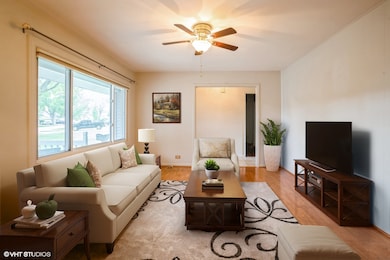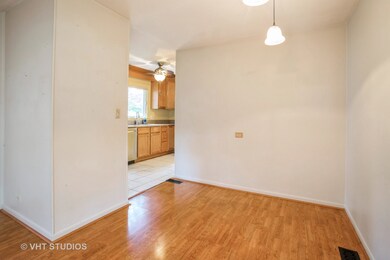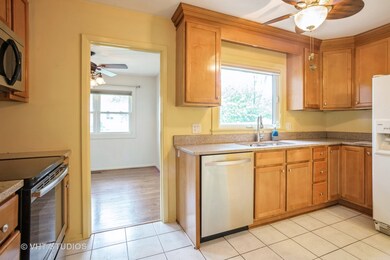
1368 Cumberland Cir W Elk Grove Village, IL 60007
Elk Grove Village East NeighborhoodHighlights
- Property is near a park
- Ranch Style House
- 2 Car Attached Garage
- Elk Grove High School Rated A
- Stainless Steel Appliances
- Patio
About This Home
As of September 2024Welcome to this charming single-family home in the desirable Itasca Meadows neighborhood of Elk Grove Village. This ranch-style home boasts four bedrooms and two full bathrooms, perfect for families of all sizes. Step inside to find a spacious living area with beautiful hardwood floors and plenty of natural light from the western sun exposure. The kitchen features Silestone counters, stainless appliances, and ample storage space for all your cooking needs. Enjoy outdoor living on the large front deck, perfect for relaxing or entertaining guests. The property also includes a patio area and a backyard, ideal for children or pets to play. Located in School District 214, this home has great schools, parks, and many shopping and dining options. With easy access to nearby interstates, commuting is a breeze. Other features of this home include central air, natural gas, and an attached 2-car garage for convenience. Don't miss the opportunity to make this lovely home yours. Schedule a showing today!
Last Agent to Sell the Property
Baird & Warner License #475177302 Listed on: 06/25/2024

Home Details
Home Type
- Single Family
Est. Annual Taxes
- $6,314
Year Built
- Built in 1966
Lot Details
- 8,276 Sq Ft Lot
- Lot Dimensions are 72x110
- Paved or Partially Paved Lot
Parking
- 2 Car Attached Garage
- Garage Transmitter
- Garage Door Opener
- Driveway
- Parking Included in Price
Home Design
- Ranch Style House
- Asphalt Roof
- Vinyl Siding
- Concrete Perimeter Foundation
Interior Spaces
- 1,700 Sq Ft Home
- Ceiling Fan
- Family or Dining Combination
- Crawl Space
- Unfinished Attic
Kitchen
- Range
- Microwave
- Portable Dishwasher
- Stainless Steel Appliances
Bedrooms and Bathrooms
- 4 Bedrooms
- 4 Potential Bedrooms
- 2 Full Bathrooms
Laundry
- Dryer
- Washer
Outdoor Features
- Patio
- Shed
Location
- Property is near a park
Schools
- Ridge Family Center For Learning Elementary School
- Grove Junior High School
- Elk Grove High School
Utilities
- Central Air
- Heating System Uses Natural Gas
- Lake Michigan Water
- Gas Water Heater
Community Details
- Itasca Meadows Subdivision
Listing and Financial Details
- Senior Tax Exemptions
- Homeowner Tax Exemptions
Ownership History
Purchase Details
Home Financials for this Owner
Home Financials are based on the most recent Mortgage that was taken out on this home.Purchase Details
Similar Homes in Elk Grove Village, IL
Home Values in the Area
Average Home Value in this Area
Purchase History
| Date | Type | Sale Price | Title Company |
|---|---|---|---|
| Deed | $375,000 | None Listed On Document | |
| Interfamily Deed Transfer | -- | -- |
Mortgage History
| Date | Status | Loan Amount | Loan Type |
|---|---|---|---|
| Open | $337,500 | New Conventional |
Property History
| Date | Event | Price | Change | Sq Ft Price |
|---|---|---|---|---|
| 09/11/2024 09/11/24 | Sold | $375,000 | -1.1% | $221 / Sq Ft |
| 08/07/2024 08/07/24 | Pending | -- | -- | -- |
| 07/31/2024 07/31/24 | Price Changed | $379,000 | -5.3% | $223 / Sq Ft |
| 06/15/2024 06/15/24 | For Sale | $400,000 | -- | $235 / Sq Ft |
Tax History Compared to Growth
Tax History
| Year | Tax Paid | Tax Assessment Tax Assessment Total Assessment is a certain percentage of the fair market value that is determined by local assessors to be the total taxable value of land and additions on the property. | Land | Improvement |
|---|---|---|---|---|
| 2024 | $6,314 | $32,000 | $7,024 | $24,976 |
| 2023 | $6,314 | $32,000 | $7,024 | $24,976 |
| 2022 | $6,314 | $32,000 | $7,024 | $24,976 |
| 2021 | $5,968 | $27,492 | $4,338 | $23,154 |
| 2020 | $5,858 | $27,492 | $4,338 | $23,154 |
| 2019 | $5,934 | $30,547 | $4,338 | $26,209 |
| 2018 | $5,868 | $27,574 | $3,718 | $23,856 |
| 2017 | $5,855 | $27,574 | $3,718 | $23,856 |
| 2016 | $5,926 | $27,574 | $3,718 | $23,856 |
| 2015 | $5,386 | $24,609 | $3,305 | $21,304 |
| 2014 | $5,336 | $24,609 | $3,305 | $21,304 |
| 2013 | $5,189 | $24,609 | $3,305 | $21,304 |
Agents Affiliated with this Home
-
Vincent Dante

Seller's Agent in 2024
Vincent Dante
Baird Warner
(847) 772-9749
10 in this area
129 Total Sales
-
Sandy Mueller

Seller Co-Listing Agent in 2024
Sandy Mueller
Baird Warner
(847) 494-8868
12 in this area
175 Total Sales
-
James Hegarty
J
Buyer's Agent in 2024
James Hegarty
Keller Williams Thrive
(847) 902-9266
1 in this area
41 Total Sales
Map
Source: Midwest Real Estate Data (MRED)
MLS Number: 12085183
APN: 08-32-411-002-0000
- 127 Tottenham Ln
- 344 Dorchester Ln
- 215 Brighton Rd
- 72 Braemar Dr
- 50 Kendal Rd
- 419 W Pierce Rd
- 112 Braemar Dr
- 450 Banbury Ave
- 1259 Old Mill Ln Unit 434
- 76 Grange Rd
- 1188 Cypress Ln
- 1228 Old Mill Ln Unit 722
- 1226 Old Mill Ln Unit 721
- 898 Wellington Ave Unit 218
- 898 Wellington Ave Unit 310
- 210 Walnut Ln
- 1297 Old Mill Ln Unit 534
- 850 Wellington Ave Unit 515
- 850 Wellington Ave Unit 304
- 540 Biesterfield Rd Unit 104A

