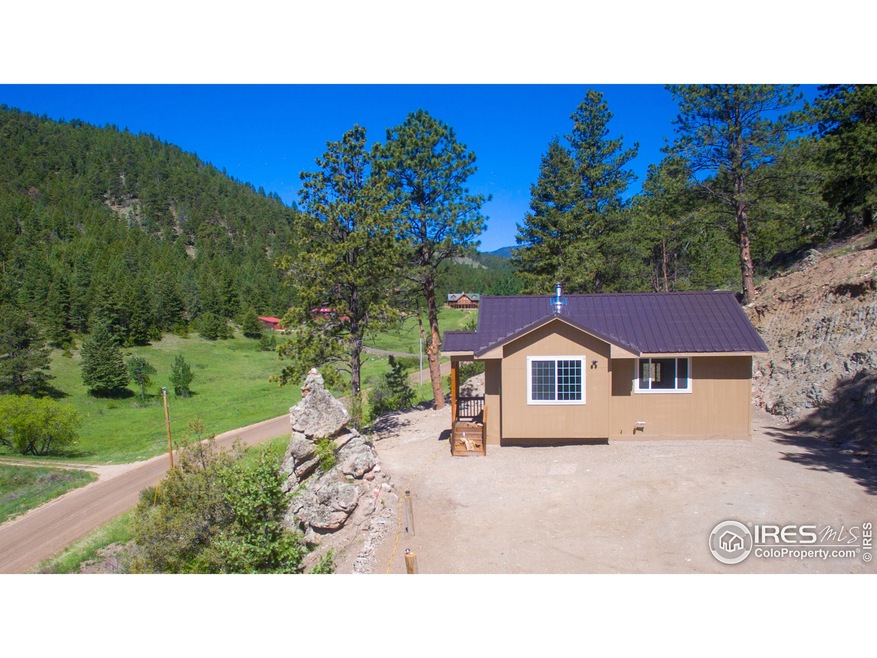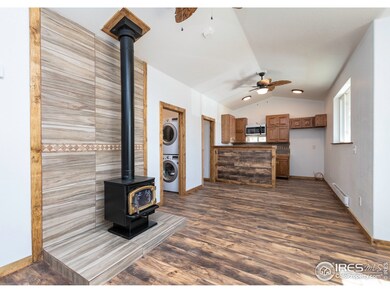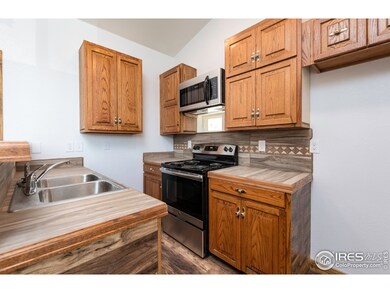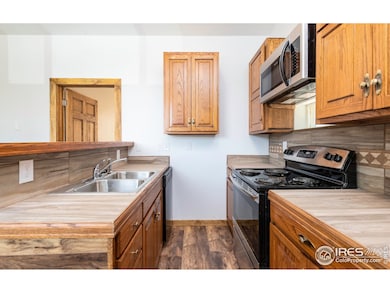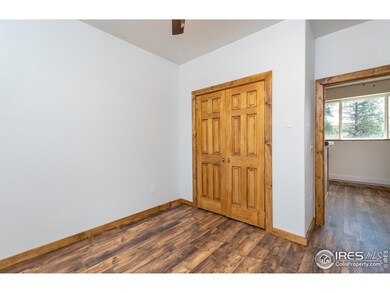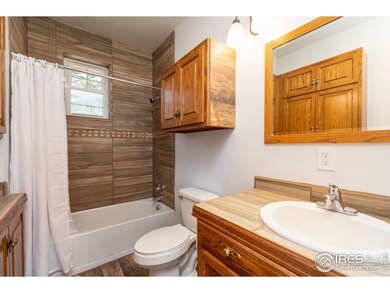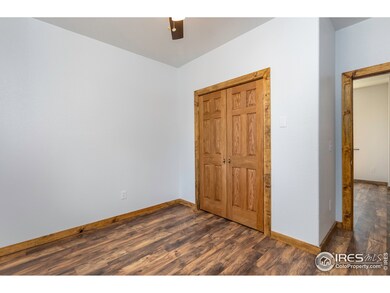
1368 Dunraven Glade Rd Glen Haven, CO 80532
Highlights
- New Construction
- Mountain View
- Cathedral Ceiling
- Open Floorplan
- Contemporary Architecture
- Double Pane Windows
About This Home
As of November 2024It is little but mighty-a custom newly built 2 bedroom/1 bath, 744 square foot getaway w/2.34 acres and many features! Built above standard code requirements w/high gauge metal roof, 1000-gallon septic tank w/leach field, 2100-gallon cistern, plus more. Check out the info sheet! The inside-9 foot ceilings vaulted, extra insulation, custom kitchen & bath solid oak cabinets, solid core doors, hickory wd living flooring throughout. Tiled counter tops, Lopi high quality wood stove & tiled back wall. Nice views down the valley and close to trail head.
Last Buyer's Agent
Sarah Metz
KW Realty NoCo-Estes

Home Details
Home Type
- Single Family
Est. Annual Taxes
- $1,382
Year Built
- Built in 2020 | New Construction
Lot Details
- 2.34 Acre Lot
- Rock Outcropping
- Steep Slope
- Property is zoned FO Forestr
HOA Fees
- $33 Monthly HOA Fees
Home Design
- Contemporary Architecture
- Cabin
- Wood Frame Construction
- Metal Roof
- Wood Siding
Interior Spaces
- 744 Sq Ft Home
- 1-Story Property
- Open Floorplan
- Cathedral Ceiling
- Ceiling Fan
- Double Pane Windows
- Living Room with Fireplace
- Mountain Views
- Crawl Space
Kitchen
- Electric Oven or Range
- Microwave
- Dishwasher
Flooring
- Painted or Stained Flooring
- Laminate
Bedrooms and Bathrooms
- 2 Bedrooms
- 1 Full Bathroom
Laundry
- Laundry on main level
- Dryer
- Washer
Eco-Friendly Details
- Green Energy Fireplace or Wood Stove
Schools
- Estes Park Elementary And Middle School
- Estes Park High School
Utilities
- Cooling Available
- Baseboard Heating
- Septic System
- High Speed Internet
- Satellite Dish
Community Details
- The Retreat Subdivision
Listing and Financial Details
- Assessor Parcel Number R0534692
Ownership History
Purchase Details
Home Financials for this Owner
Home Financials are based on the most recent Mortgage that was taken out on this home.Purchase Details
Home Financials for this Owner
Home Financials are based on the most recent Mortgage that was taken out on this home.Purchase Details
Purchase Details
Similar Homes in Glen Haven, CO
Home Values in the Area
Average Home Value in this Area
Purchase History
| Date | Type | Sale Price | Title Company |
|---|---|---|---|
| Special Warranty Deed | $475,000 | Ascent Escrow & Title | |
| Special Warranty Deed | $339,000 | Ascent Escrow & Title | |
| Warranty Deed | $55,000 | None Available | |
| Warranty Deed | $23,000 | -- |
Mortgage History
| Date | Status | Loan Amount | Loan Type |
|---|---|---|---|
| Open | $237,500 | New Conventional | |
| Previous Owner | $60,000 | Credit Line Revolving | |
| Previous Owner | $339,000 | VA |
Property History
| Date | Event | Price | Change | Sq Ft Price |
|---|---|---|---|---|
| 11/01/2024 11/01/24 | Sold | $475,000 | -2.9% | $638 / Sq Ft |
| 09/09/2024 09/09/24 | For Sale | $489,000 | +44.2% | $657 / Sq Ft |
| 10/28/2020 10/28/20 | Off Market | $339,000 | -- | -- |
| 07/30/2020 07/30/20 | Sold | $339,000 | 0.0% | $456 / Sq Ft |
| 06/13/2020 06/13/20 | For Sale | $339,000 | -- | $456 / Sq Ft |
Tax History Compared to Growth
Tax History
| Year | Tax Paid | Tax Assessment Tax Assessment Total Assessment is a certain percentage of the fair market value that is determined by local assessors to be the total taxable value of land and additions on the property. | Land | Improvement |
|---|---|---|---|---|
| 2025 | $2,443 | $39,423 | $6,030 | $33,393 |
| 2024 | $2,414 | $39,423 | $6,030 | $33,393 |
| 2022 | $1,668 | $23,318 | $4,379 | $18,939 |
| 2021 | $1,714 | $23,989 | $4,505 | $19,484 |
| 2020 | $711 | $9,802 | $4,733 | $5,069 |
| 2019 | $1,382 | $19,198 | $19,198 | $0 |
| 2018 | $1,122 | $15,080 | $15,080 | $0 |
| 2017 | $1,128 | $15,080 | $15,080 | $0 |
| 2016 | $1,088 | $15,080 | $15,080 | $0 |
| 2015 | $1,074 | $15,080 | $15,080 | $0 |
| 2014 | $963 | $13,920 | $13,920 | $0 |
Agents Affiliated with this Home
-
Mary E Murphy

Seller's Agent in 2024
Mary E Murphy
First Colorado Realty
(970) 214-6350
97 Total Sales
-
C
Buyer's Agent in 2024
Chrissy Fairbanks
-
S
Buyer's Agent in 2020
Sarah Metz
KW Realty NoCo-Estes
Map
Source: IRES MLS
MLS Number: 915090
APN: 26224-05-035
- 1618 Dunraven Glade Rd
- 0 Tbd Dunraven Glade Rd
- 551 Miller Fork Rd
- 189 Fishermans Ln
- 84 Copper Hill Rd
- 83 Circle Dr
- 406 Dunraven Glade Rd
- 1035 Streamside Dr
- 0 Dunraven Glade Rd Unit 1035700
- 255 N Fork Rd
- 105 Fox Creek Rd
- 331 Fox Creek Rd
- 164 Dunraven Glade Rd
- 755 Fox Creek Rd
- 9512 County Road 43
- 6781 County Road 43
- 10697 County Road 43
- 6260 County Road 43 Rd
- 3411 Hillcrest Ln
- 3501 Devils Gulch Rd
