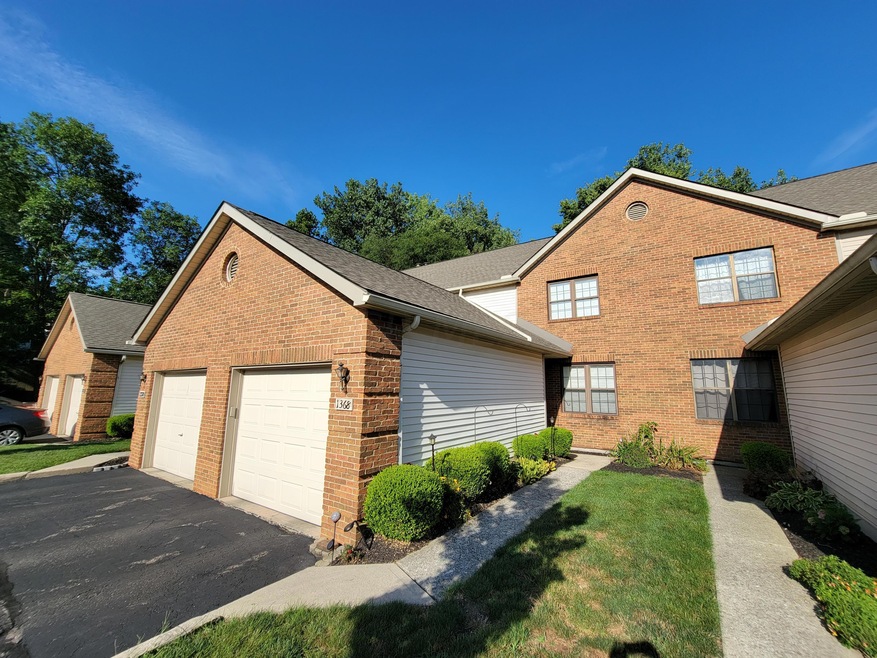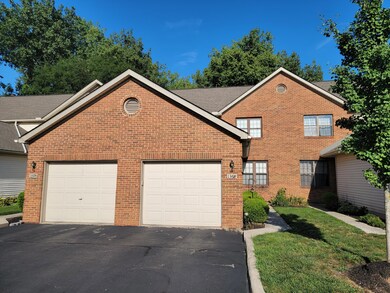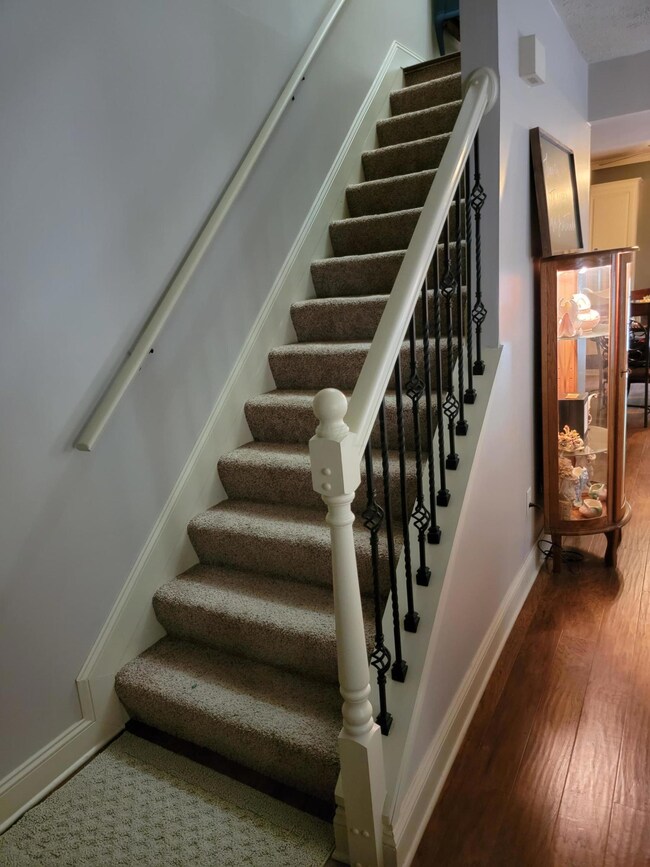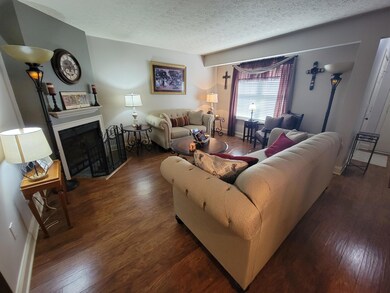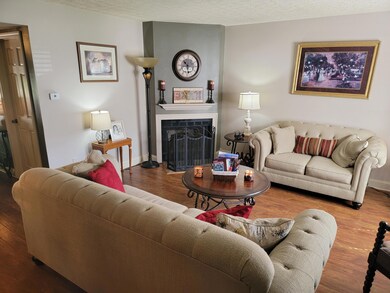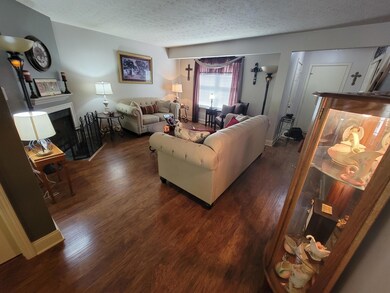
1368 Eastwick Way Unit 1368 Pickerington, OH 43147
Highlights
- Clubhouse
- Deck
- Tennis Courts
- Pickerington Lakeview Junior High School Rated A-
- Community Pool
- 1 Car Attached Garage
About This Home
As of September 2021Beautiful updated condo. Stainless steel appliances, laminate floors on first floor, new vinyl planks on second floor. Custom pantry. Washer/dryer stays. Every room freshly painted. Beautiful huge deck that backs up to woods. Wrought iron stairway. Beautiful finished basement with bathroom. Brand new AC/Furnace & water heater. Fireplace and mantel. New re-glazed tub & tile. 6 panel doors throughout. Upgraded baseboards. Crown mold in kitchen & dining room. Pool, tennis court. Must see!
Last Agent to Sell the Property
Team Results Realty License #2018003245 Listed on: 08/18/2021
Last Buyer's Agent
Kelsey Jones
RealEstate Technology Partners
Property Details
Home Type
- Condominium
Est. Annual Taxes
- $2,416
Year Built
- Built in 1989
Lot Details
- 1 Common Wall
HOA Fees
- $236 Monthly HOA Fees
Parking
- 1 Car Attached Garage
Home Design
- Brick Exterior Construction
- Vinyl Siding
Interior Spaces
- 1,720 Sq Ft Home
- 2-Story Property
- Gas Log Fireplace
- Insulated Windows
- Basement
- Recreation or Family Area in Basement
- Laundry on upper level
Kitchen
- Gas Range
- Microwave
- Dishwasher
Bedrooms and Bathrooms
- 2 Bedrooms
Outdoor Features
- Deck
- Patio
Utilities
- Humidifier
- Forced Air Heating and Cooling System
- Heating System Uses Gas
Listing and Financial Details
- Assessor Parcel Number 04-10455-600
Community Details
Overview
- Association fees include lawn care, trash, snow removal
- Association Phone (614) 451-5100
- Commercial One Realt HOA
- On-Site Maintenance
Amenities
- Clubhouse
Recreation
- Tennis Courts
- Community Pool
- Snow Removal
Ownership History
Purchase Details
Home Financials for this Owner
Home Financials are based on the most recent Mortgage that was taken out on this home.Purchase Details
Home Financials for this Owner
Home Financials are based on the most recent Mortgage that was taken out on this home.Purchase Details
Purchase Details
Purchase Details
Home Financials for this Owner
Home Financials are based on the most recent Mortgage that was taken out on this home.Purchase Details
Purchase Details
Purchase Details
Similar Homes in Pickerington, OH
Home Values in the Area
Average Home Value in this Area
Purchase History
| Date | Type | Sale Price | Title Company |
|---|---|---|---|
| Warranty Deed | $200,000 | Northwest Ttl Fam Of Compani | |
| Warranty Deed | $114,900 | Attorney | |
| Survivorship Deed | $115,000 | Attorney | |
| Sheriffs Deed | $90,000 | None Available | |
| Deed | $115,900 | -- | |
| Deed | $69,900 | -- | |
| Deed | $4,180,000 | -- | |
| Deed | $4,869,700 | -- |
Mortgage History
| Date | Status | Loan Amount | Loan Type |
|---|---|---|---|
| Previous Owner | $140,000 | New Conventional | |
| Previous Owner | $123,200 | New Conventional | |
| Previous Owner | $20,000 | Adjustable Rate Mortgage/ARM | |
| Previous Owner | $112,818 | FHA | |
| Previous Owner | $117,500 | Fannie Mae Freddie Mac | |
| Previous Owner | $102,000 | New Conventional |
Property History
| Date | Event | Price | Change | Sq Ft Price |
|---|---|---|---|---|
| 09/30/2021 09/30/21 | Sold | $200,000 | +0.1% | $116 / Sq Ft |
| 08/18/2021 08/18/21 | For Sale | $199,900 | +74.0% | $116 / Sq Ft |
| 12/01/2014 12/01/14 | Sold | $114,900 | 0.0% | $67 / Sq Ft |
| 11/01/2014 11/01/14 | Pending | -- | -- | -- |
| 06/03/2013 06/03/13 | For Sale | $114,900 | -- | $67 / Sq Ft |
Tax History Compared to Growth
Tax History
| Year | Tax Paid | Tax Assessment Tax Assessment Total Assessment is a certain percentage of the fair market value that is determined by local assessors to be the total taxable value of land and additions on the property. | Land | Improvement |
|---|---|---|---|---|
| 2024 | $6,805 | $55,280 | $7,000 | $48,280 |
| 2023 | $2,606 | $55,280 | $7,000 | $48,280 |
| 2022 | $2,615 | $55,280 | $7,000 | $48,280 |
| 2021 | $2,405 | $43,300 | $7,000 | $36,300 |
| 2020 | $2,431 | $43,300 | $7,000 | $36,300 |
| 2019 | $2,447 | $43,300 | $7,000 | $36,300 |
| 2018 | $2,329 | $35,930 | $7,000 | $28,930 |
| 2017 | $2,332 | $35,930 | $7,000 | $28,930 |
| 2016 | $2,321 | $35,930 | $7,000 | $28,930 |
| 2015 | $2,293 | $33,570 | $7,000 | $26,570 |
| 2014 | $2,237 | $33,570 | $7,000 | $26,570 |
| 2013 | $2,237 | $33,150 | $7,000 | $26,150 |
Agents Affiliated with this Home
-

Seller's Agent in 2021
Scott Marvin
Team Results Realty
(614) 581-9497
7 in this area
829 Total Sales
-
K
Buyer's Agent in 2021
Kelsey Jones
RealEstate Technology Partners
-

Seller's Agent in 2014
Carol Reeves
RE/MAX
(614) 419-1042
1 in this area
260 Total Sales
-
C
Buyer's Agent in 2014
Carla Peters
RE/MAX ONE
Map
Source: Columbus and Central Ohio Regional MLS
MLS Number: 221032128
APN: 04-10455-600
- 1176 Cambridge Way
- 1324 Brookview Cir
- 10129 Granden St
- 12052 Peppermill Ln
- 11577 Coventry Ave
- 9843 Shalemar Dr
- 12540 Oakmere Dr
- 9747 Shalemar Dr
- 11702 Eddington Ave
- 0 Windmiller Dr
- 12627 Oakmere Dr
- 9761 Merry Ln
- 11774 Eddington Ave
- 306 Belstone St Unit 306
- 319 Postage Cir Unit 319
- 1141 Overlook Ct Unit 1141
- 308 Postage Cir Unit 308
- 10166 Oxford Dr
- 12316 Thoroughbred Dr
- 994 Gray Dr
