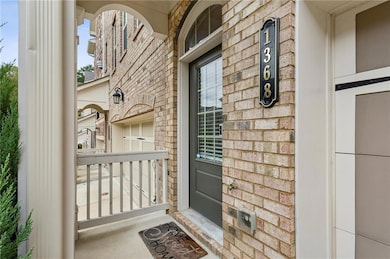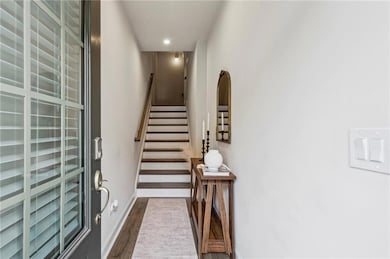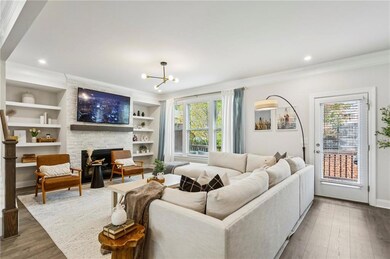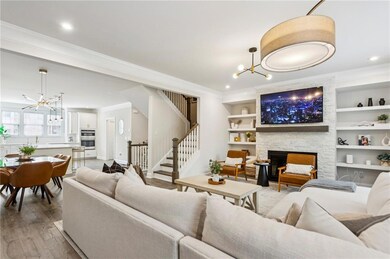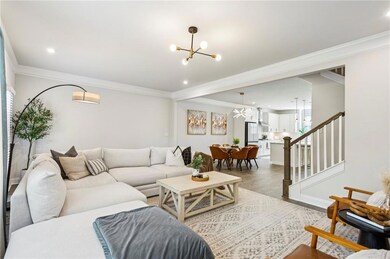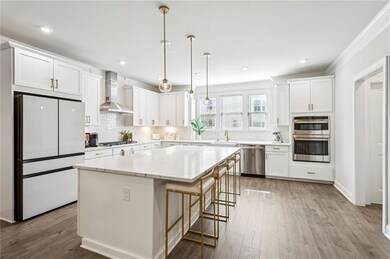1368 Live Oak Ln Brookhaven, GA 30319
Brookhaven Fields NeighborhoodHighlights
- Open-Concept Dining Room
- Deck
- Furnished
- Gated Community
- Wood Flooring
- Neighborhood Views
About This Home
Welcome home to this like-NEW, 3-year old townhome in the heart of Brookhaven! Fully UPGRADED with all the bells and whistles, this home is completely MOVE-IN READY and features ample space for any lifestyle... with 4 spacious bedrooms, 3.5 luxurious baths, and over 2400 square feet of usable space, the opportunities are endless... move right in and enjoy!!! Glistening hardwoods, sparkling, all-white kitchen with top-of-the-line, GE Profile appliances, Samsung fridge, and more... On-trend neutral paint, spa-like bathrooms... you name it, this home has it all! Plus, 2-CAR GARAGE, amazing deck, and so much more... in GATED community with pool!!! Walking distance to Brookhaven Village favorite restaurants and shops, and a quick drive to Chamblee, Buckhead, Midtown, I-85 and more!!! Location cannot be beat. Can be rented furnished or unfurnished. Don't miss your opportunity to call this one-of-a-kind townhouse home!
Townhouse Details
Home Type
- Townhome
Est. Annual Taxes
- $11,152
Year Built
- Built in 2022
Lot Details
- 871 Sq Ft Lot
- Two or More Common Walls
Parking
- 2 Car Attached Garage
- Front Facing Garage
- Driveway
Home Design
- Brick Exterior Construction
- Composition Roof
Interior Spaces
- 2,407 Sq Ft Home
- 3-Story Property
- Roommate Plan
- Furnished
- Tray Ceiling
- Ceiling height of 9 feet on the main level
- Ceiling Fan
- Factory Built Fireplace
- Two Story Entrance Foyer
- Family Room with Fireplace
- Open-Concept Dining Room
- Neighborhood Views
- Security Gate
Kitchen
- Open to Family Room
- Eat-In Kitchen
- Electric Oven
- Gas Cooktop
- Dishwasher
- Kitchen Island
- White Kitchen Cabinets
- Disposal
Flooring
- Wood
- Carpet
- Ceramic Tile
- Vinyl
Bedrooms and Bathrooms
- Split Bedroom Floorplan
- Walk-In Closet
- Dual Vanity Sinks in Primary Bathroom
Laundry
- Laundry Room
- Laundry on upper level
Schools
- Woodward Elementary School
- Sequoyah - Dekalb Middle School
- Cross Keys High School
Utilities
- Forced Air Heating and Cooling System
- Gas Water Heater
- Cable TV Available
Additional Features
- Deck
- Property is near shops
Listing and Financial Details
- 12 Month Lease Term
- $50 Application Fee
- Assessor Parcel Number 18 201 02 239
Community Details
Overview
- Application Fee Required
- Evins Walk Subdivision
Recreation
- Community Pool
Security
- Gated Community
- Fire and Smoke Detector
- Fire Sprinkler System
Map
Source: First Multiple Listing Service (FMLS)
MLS Number: 7666852
APN: 18-201-02-239
- 1372 Live Oak Ln
- 2145 Coventry Dr
- 2140 Coventry Dr
- 2160 Prestwick Ct NE
- 2071 Morrison Ave
- 2044 Cobblestone Cir NE
- 2052 Cobblestone Cir NE
- 2061 Morrison Ave
- 1367 Harris Way
- 2093 Pine Cone Ln NE
- 1364 Keys Crossing Dr NE
- 2074 Cobblestone Cir NE Unit 26
- 2176 Millennium Way NE
- 2180 Millennium Way NE
- 2188 Millennium Way NE
- 1468 Briarwood Rd NE Unit 806
- 1468 Briarwood Rd NE Unit 805
- 1468 Briarwood Rd NE Unit 108
- 1363 Live Oak Ln
- 1347 Keys Crossing Dr NE
- 1371 Keys Crossing Dr NE
- 1395 Harris Way
- 1411 Keys Crossing Dr NE
- 2086 Cobblestone Cir NE
- 1968 Fairway Cir NE
- 2165 Yancy Ln
- 1483 Keys Crossing Dr NE
- 1420 Briarhaven Trail NE
- 1468 Briarwood Rd NE Unit 515
- 1468 Briarwood Rd NE Unit 705
- 1468 Briarwood Rd NE Unit 1705
- 2167 Weldonberry Dr NE
- 2345 Limehurst Dr NE
- 2010 Curtis Dr NE
- 2342 Limehurst Dr NE
- 1597 Trailview Way NE
- 3133 Buford Hwy NE Unit 4
- 1953 Sterling Oaks Cir NE

