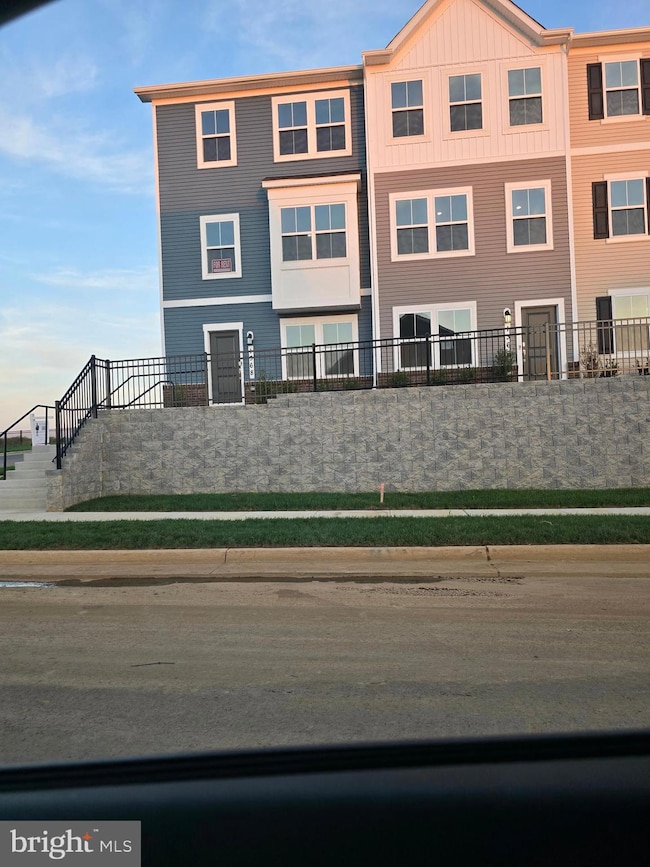1368 Red Clover Ln Ranson, WV 25438
Highlights
- New Construction
- Recreation Room
- Stainless Steel Appliances
- Colonial Architecture
- Great Room
- 2 Car Attached Garage
About This Home
Move-In Ready • New Construction • Prime Corner End Unit – One of the Best Locations in the Community!
Blinds will be installed | EV charger available upon tenant request
Welcome to this stunning 3-level townhome in the sought-after Red Clover Meadows community in Ranson, WV.
Home Highlights:
3 Bedrooms | 2 Full Baths | 2 Half Baths | 2-Car Rear-Load Garage
Gourmet kitchen with granite countertops, center island & hardwood floors
Open-concept main level – perfect for modern living & entertaining
Deck with sunrise views overlooking green space & Appalachian foothills
Primary suite with walk-in closet & private tiled shower bath
Finished entry-level rec room with half bath for extra living space
Blinds, washer, and dryer included
Smart Home Features:
Keyless smart lock
Ring video doorbell
Fantastic Location:
Walk to Home Depot, grocery stores & restaurants
10 mins to Loudoun County | 25 mins to Leesburg | 55 mins to Sterling/Herndon/Reston
Additional Details:
Some photos of similar/ model Home– finishes may vary
Pets considered (case by case)
Min 12-month lease | Application via Zillow/Rentspree
Requirements: 650+ credit score | 2.5x monthly rent income
Tenant Pays: Lawn care, electricity, cable/internet, water/sewer, trash
Landlord Pays: HOA dues
Listing Agent
(516) 348-5389 krunalmehtarealtor@gmail.com Samson Properties License #WVS240303090 Listed on: 09/30/2025

Townhouse Details
Home Type
- Townhome
Year Built
- Built in 2025 | New Construction
Lot Details
- Back Yard
- Property is in excellent condition
HOA Fees
- $34 Monthly HOA Fees
Parking
- 2 Car Attached Garage
- Rear-Facing Garage
- Garage Door Opener
Home Design
- Colonial Architecture
- Frame Construction
- Asphalt Roof
- Vinyl Siding
- Concrete Perimeter Foundation
Interior Spaces
- 1,723 Sq Ft Home
- Property has 3 Levels
- Ceiling height of 9 feet or more
- Ceiling Fan
- Double Pane Windows
- Low Emissivity Windows
- Window Screens
- Great Room
- Dining Room
- Recreation Room
Kitchen
- Electric Oven or Range
- Built-In Microwave
- Dishwasher
- Stainless Steel Appliances
- Disposal
Flooring
- Carpet
- Laminate
- Ceramic Tile
Bedrooms and Bathrooms
- 3 Bedrooms
- En-Suite Primary Bedroom
Laundry
- Laundry Room
- Laundry on upper level
Home Security
Utilities
- Central Heating and Cooling System
- Heat Pump System
- Programmable Thermostat
- Underground Utilities
- 200+ Amp Service
- Electric Water Heater
- Cable TV Available
Listing and Financial Details
- Residential Lease
- Security Deposit $2,200
- 12-Month Min and 48-Month Max Lease Term
- Available 10/5/25
Community Details
Overview
- Built by Lennar Homes
- Red Clover Meadows Subdivision, Lancaster Floorplan
Recreation
- Community Playground
Pet Policy
- Dogs and Cats Allowed
- Breed Restrictions
Security
- Carbon Monoxide Detectors
- Fire and Smoke Detector
Map
Source: Bright MLS
MLS Number: WVJF2019882
- 1243 Red Clover Ln Unit ASHTON LOT195
- 1261 Red Clover Ln Unit ASHTON LOT 192
- 20 Forest Grove Ave
- 1323 Cedar Valley Rd
- 1313 Cedar Valley Rd
- 1346 Red Clover Ln
- 1342 Red Clover Ln
- 1321 Red Clover Ln Unit LAUREL LOT 0184
- 403 18th Ave Unit HARRIETT LOT 134
- 401 18th Ave
- 1322 Red Clover Ln
- 407 18th Ave
- 413 18th Ave Unit HARRIETT LOT 129
- 415 18th Ave
- Harriett Plan at Red Clover Meadows - Townhomes
- Laurel Plan at Red Clover Meadows - Single Family Homes
- Hamilton Plan at Red Clover Meadows - Single Family Homes
- Ashton Plan at Red Clover Meadows - Single Family Homes
- 1249 Red Clover Ln Unit ASHTON LOT 194
- 1315 Cedar Valley Rd






