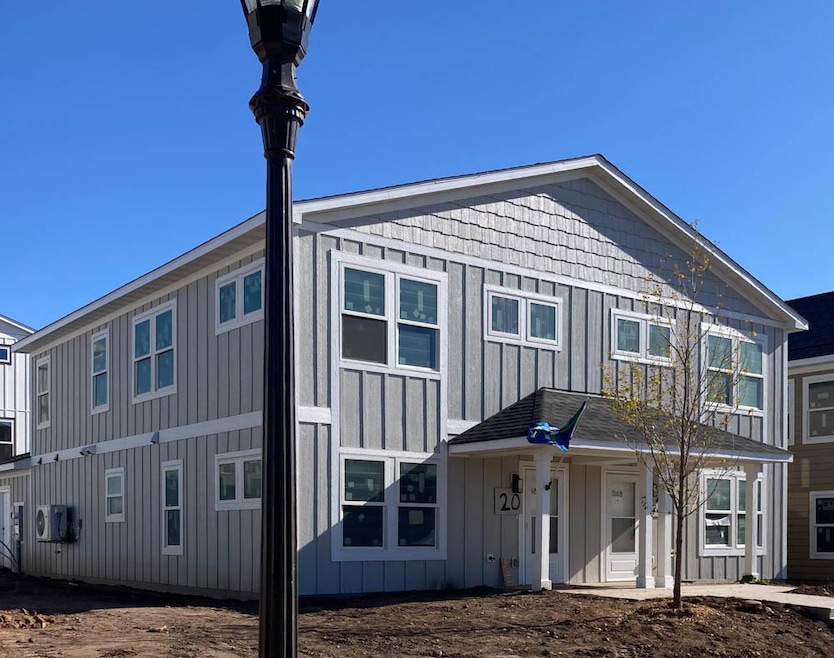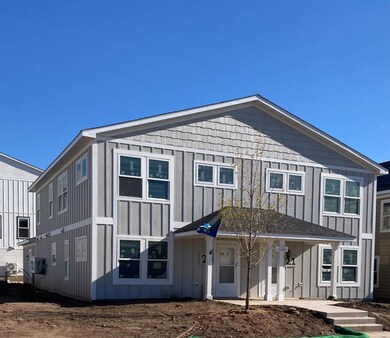1368 Winthrop St N Unit 1 Saint Paul, MN 55119
Northern Hayden Heights NeighborhoodEstimated payment $2,357/month
Highlights
- New Construction
- Stainless Steel Appliances
- Porch
- Loft
- The kitchen features windows
- 2 Car Attached Garage
About This Home
Participate in this new model of creating affordable communities at The Heights by Twin Cities Habitat for Humanity - New construction homes with state-of-the-art energy efficiencies including solar shingles, energy star appliances + air source heat pumps. There is assistance available to buyers with incomes that are below $106,000 -up to $40,000 assistance available on this home! This home is Zero-Energy Ready! Enjoy lower utility bills, live in a gorgeous home while helping to make this community sustainable for the long haul, providing lasting affordability to future buyers. Homeowners retain 25% of the equity gained through appreciation on their future home sale, while Habitat reinvests the remainder to re-extend affordability to the next buyer. Expect a gorgeous kitchen w/quartz countertops, Anderson windows, LVP flooring and carpeted stairs. The attached 2-car garage opens to flex space on 1st floor, 2nd floor has open living/dining/kitchen + 1⁄2 bath. 3rd FL has 3 bedrooms, full bath and LAUNDRY. No snow/lawn worries and no bidding wars! First come, first served to buyers that meet the Heights eligibility and income requirements: incomes up to 100% of AMI ($91,200 for 1, $130,250 for 4),1st time buyer, owner occupant and live in the 7-county metro area.
Townhouse Details
Home Type
- Townhome
Year Built
- Built in 2025 | New Construction
Lot Details
- 1,481 Sq Ft Lot
- Lot Dimensions are 27x95
- Sprinkler System
HOA Fees
- $289 Monthly HOA Fees
Parking
- 2 Car Attached Garage
Home Design
- Twin Home
Interior Spaces
- 1,606 Sq Ft Home
- 2-Story Property
- Living Room
- Dining Room
- Loft
Kitchen
- Range
- Microwave
- Dishwasher
- Stainless Steel Appliances
- ENERGY STAR Qualified Appliances
- The kitchen features windows
Bedrooms and Bathrooms
- 3 Bedrooms
- 2 Full Bathrooms
Laundry
- Dryer
- Washer
Utilities
- Vented Exhaust Fan
- Heat Pump System
- 100 Amp Service
- Electric Water Heater
Additional Features
- Air Exchanger
- Porch
Community Details
- Association fees include hazard insurance, professional mgmt, snow removal
- Gassen Management Association, Phone Number (952) 253-1646
- Townhomes Of Hillcrest Heights Subdivision
Listing and Financial Details
- Assessor Parcel Number 232922410037
Map
Home Values in the Area
Average Home Value in this Area
Property History
| Date | Event | Price | List to Sale | Price per Sq Ft |
|---|---|---|---|---|
| 11/17/2025 11/17/25 | For Sale | $329,900 | -- | $205 / Sq Ft |
Source: NorthstarMLS
MLS Number: 6817478
- 1346 Winthrop St N
- 2225 Larpenteur Ave E
- 1742 Howard St N
- 2069 Sherwood Ave
- 1279 Ripley Ave
- 2166 Cottage Ave E Unit 3
- 2112 Cottage Ave E
- 2027 Cottage Ave E
- 1964 Arlington Ave E
- 1874 Hoyt Ave E
- 1895 Howard St N
- 2317 Arlington Ave E
- 1840 Iowa Ave E
- 1840 Hoyt Ave E
- 1844 Montana Ave E
- 1603 Mary St N
- 1427 Hazel St N
- 1988 Clear Ave
- 2032 Hyacinth Ave E
- 1964 Hyacinth Ave E
- 1829 Furness St N
- 1923 Arlington Ave E
- 2391 Larpenteur Ave E
- 1825 Idaho Ave E
- 2035-2055 7th Ave E
- 2565 Ivy Ave E
- 2177 Burke Ave E
- 2290 Anchor Dr
- 2272 N Hazel St
- 1247 Century Ave N
- 1263 Hazelwood St
- 1403 Barclay St
- 2376 Ariel St N
- 2330 Stillwater Ave E
- 2032 Manitou Ave Unit 2
- 2510-2514 E 7th Ave
- 1144 Barclay St
- 861 N Algonquin Ave
- 828 Hazel St N
- 2515 7th Ave E


