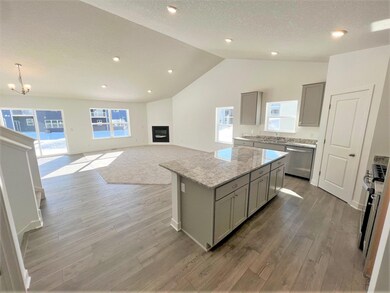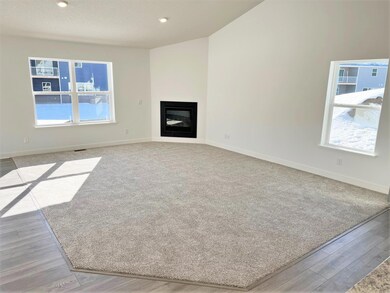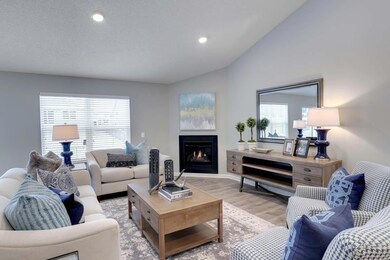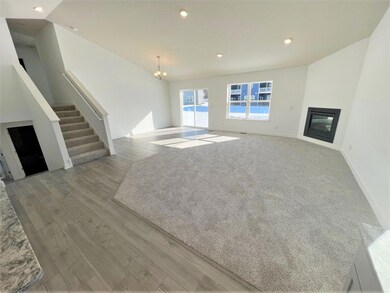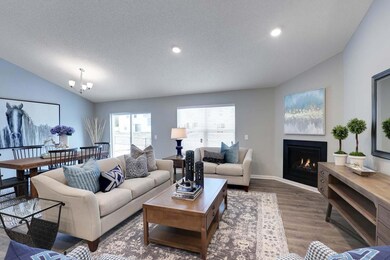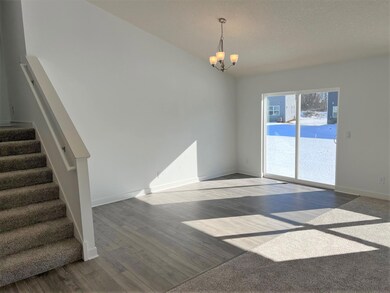PENDING
NEW CONSTRUCTION
13680 Carrakay Way Rosemount, MN 55068
Estimated payment $2,730/month
Total Views
2,845
5
Beds
3.5
Baths
2,513
Sq Ft
$205
Price per Sq Ft
Highlights
- New Construction
- No HOA
- 3 Car Attached Garage
- Red Pine Elementary School Rated A
- The kitchen features windows
- Living Room
About This Home
Sold Before Print!
Home Details
Home Type
- Single Family
Est. Annual Taxes
- $196
Year Built
- Built in 2022 | New Construction
Lot Details
- 10,019 Sq Ft Lot
- Lot Dimensions are 58 x 134 x 101 x 130
Parking
- 3 Car Attached Garage
- Garage Door Opener
Home Design
- Split Level Home
- Vinyl Siding
Interior Spaces
- Gas Fireplace
- Family Room with Fireplace
- Living Room
- Dining Room
- Washer and Dryer Hookup
Kitchen
- Range
- Microwave
- Dishwasher
- Disposal
- The kitchen features windows
Bedrooms and Bathrooms
- 5 Bedrooms
Finished Basement
- Drainage System
- Sump Pump
- Natural lighting in basement
Eco-Friendly Details
- Air Exchanger
Utilities
- Forced Air Heating and Cooling System
- Humidifier
- Vented Exhaust Fan
- Tankless Water Heater
Community Details
- No Home Owners Association
- Built by D.R. HORTON
- Ardan Place Community
- Ardan Place Subdivision
Listing and Financial Details
- Assessor Parcel Number 341136504070
Map
Create a Home Valuation Report for This Property
The Home Valuation Report is an in-depth analysis detailing your home's value as well as a comparison with similar homes in the area
Home Values in the Area
Average Home Value in this Area
Tax History
| Year | Tax Paid | Tax Assessment Tax Assessment Total Assessment is a certain percentage of the fair market value that is determined by local assessors to be the total taxable value of land and additions on the property. | Land | Improvement |
|---|---|---|---|---|
| 2024 | $5,440 | $485,300 | $115,400 | $369,900 |
| 2023 | $5,440 | $500,600 | $116,700 | $383,900 |
| 2022 | $196 | $104,600 | $104,600 | $0 |
| 2021 | $1,256 | $25,100 | $25,100 | $0 |
Source: Public Records
Property History
| Date | Event | Price | List to Sale | Price per Sq Ft |
|---|---|---|---|---|
| 03/02/2023 03/02/23 | Pending | -- | -- | -- |
| 03/02/2023 03/02/23 | For Sale | $514,990 | -- | $205 / Sq Ft |
Source: NorthstarMLS
Purchase History
| Date | Type | Sale Price | Title Company |
|---|---|---|---|
| Deed | $514,990 | -- |
Source: Public Records
Mortgage History
| Date | Status | Loan Amount | Loan Type |
|---|---|---|---|
| Open | $497,801 | New Conventional |
Source: Public Records
Source: NorthstarMLS
MLS Number: 6336755
APN: 34-11365-04-070
Nearby Homes
- 1190 136th St W
- 1280 136th St W
- 13740 Kaylemore Trail
- The Elliot Plan at Ardan Place - Townhomes
- The Fenway Plan at Ardan Place - Townhomes
- The Finley Plan at Ardan Place - Townhomes
- 1320 136th St W
- 13720 Kaylemore Trail
- 13692 Kaylemore Trail
- 13688 Kaylemore Trail
- 13684 Kaylemore Trail
- 13680 Kaylemore Trail
- 13676 Kaylemore Trail
- 13672 Kaylemore Trail
- 13656 Kaylemore Trail
- 13660 Kaylemore Trail
- 13664 Kaylemore Trail
- 13918 Ashford Path
- 13720 Atrium Ave
- 13376 Applewood Trail

