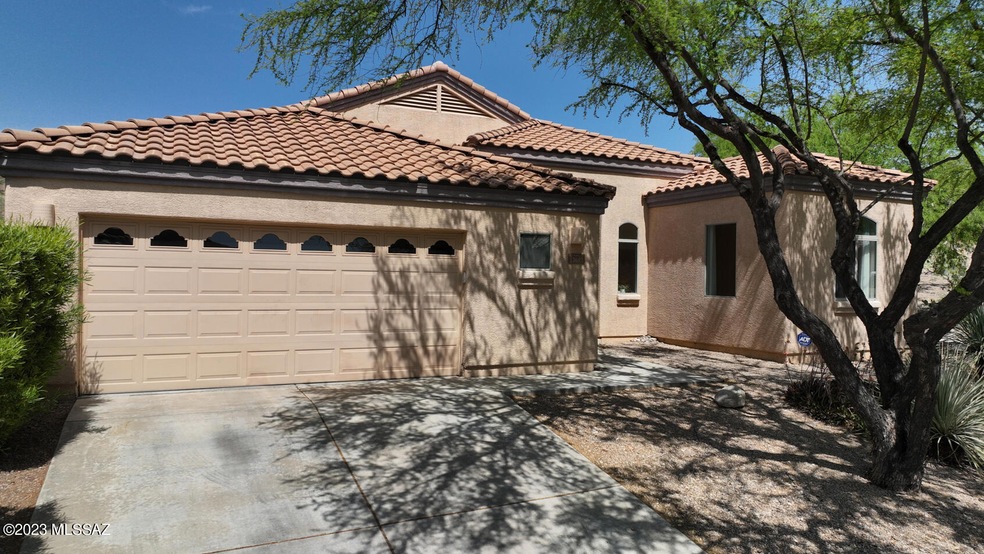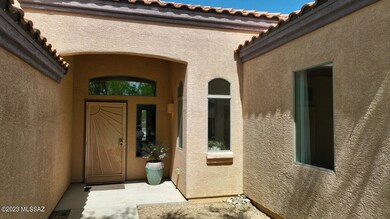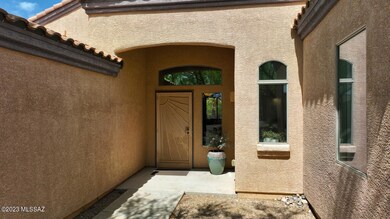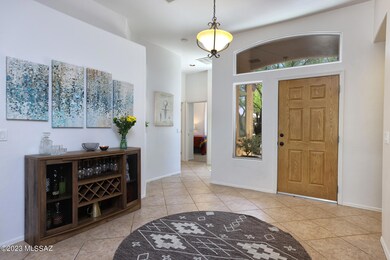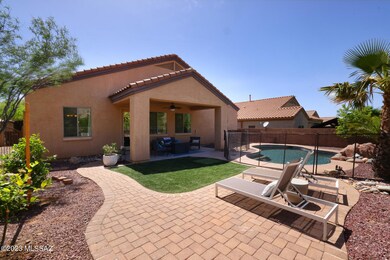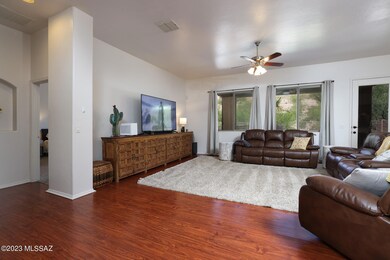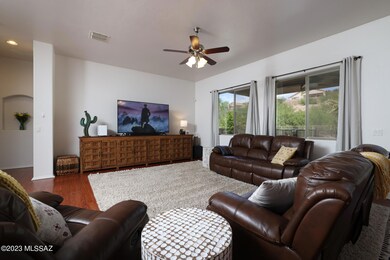
13683 E Aviara Place Vail, AZ 85641
Rancho Del Lago NeighborhoodHighlights
- Golf Course Community
- Private Pool
- Waterfall on Lot
- Ocotillo Ridge Elementary School Rated A
- Gated Community
- Reverse Osmosis System
About This Home
As of May 2023Open-concept home in gated community on premium lot a short walk from the golf course and restaurant! Located within highly desirable Vail School District. Lovely backyard w/covered patio, pavers and self-cleaning Pebble Tec pool w/waterfall. Green space areas on two sides for privacy. Split floor plan w/dramatic high ceilings, beautiful tile & laminate flooring & upgraded carpet in bedrooms. Huge bright great room opens up to kitchen w/upgraded cherry cabinets w/pull-outs, SS appliances, granite counters & island/bar. Large master with his/hers closets, dual sinks, separate shower/garden tub & great view of pool. Gigantic laundry room! 2.5 car garage, water softener and R/O system. Furnishings can be purchased on Bill of Sale. Approx 20 miles to Davis-Monthan Military Airport.
Last Agent to Sell the Property
Karen Hull
Key Realty Group LLC Listed on: 04/23/2023
Last Buyer's Agent
Gerry Reisig
Russ Lyon Sotheby's Int Realty
Home Details
Home Type
- Single Family
Est. Annual Taxes
- $3,418
Year Built
- Built in 2006
Lot Details
- 7,004 Sq Ft Lot
- Lot Dimensions are 72x111x55x110
- Lot includes common area
- South Facing Home
- Gated Home
- Wrought Iron Fence
- Block Wall Fence
- Desert Landscape
- Artificial Turf
- Shrub
- Paved or Partially Paved Lot
- Landscaped with Trees
- Back and Front Yard
- Property is zoned Pima County - SP
HOA Fees
- $72 Monthly HOA Fees
Home Design
- Contemporary Architecture
- Frame With Stucco
- Tile Roof
Interior Spaces
- 1,955 Sq Ft Home
- 1-Story Property
- Ceiling height of 9 feet or more
- Ceiling Fan
- Double Pane Windows
- Entrance Foyer
- Great Room
- Family Room Off Kitchen
- Dining Area
- Storage
- Laundry Room
- Desert Views
Kitchen
- Breakfast Bar
- Walk-In Pantry
- Gas Oven
- Gas Cooktop
- Recirculated Exhaust Fan
- Microwave
- Dishwasher
- Stainless Steel Appliances
- Kitchen Island
- Granite Countertops
- Disposal
- Reverse Osmosis System
Flooring
- Carpet
- Laminate
- Pavers
- Ceramic Tile
Bedrooms and Bathrooms
- 3 Bedrooms
- Split Bedroom Floorplan
- 2 Full Bathrooms
- Solid Surface Bathroom Countertops
- Dual Vanity Sinks in Primary Bathroom
- Separate Shower in Primary Bathroom
- Soaking Tub
- Bathtub with Shower
- Exhaust Fan In Bathroom
Home Security
- Carbon Monoxide Detectors
- Fire and Smoke Detector
Parking
- 2.5 Car Garage
- Garage Door Opener
- Driveway
Outdoor Features
- Private Pool
- Lake Property
- Covered patio or porch
- Waterfall on Lot
Schools
- Ocotillo Ridge Elementary School
- Old Vail Middle School
- Cienega High School
Utilities
- Central Air
- Heating System Uses Gas
- Natural Gas Water Heater
- Water Softener
- High Speed Internet
- Cable TV Available
Additional Features
- No Interior Steps
- North or South Exposure
Community Details
Overview
- $250 HOA Transfer Fee
- Rancho Del Lago Association, Phone Number (520) 760-7793
- Rancho Del Lago Community
- Rancho Del Lago Subdivision
- The community has rules related to deed restrictions
Recreation
- Golf Course Community
Security
- Gated Community
Ownership History
Purchase Details
Home Financials for this Owner
Home Financials are based on the most recent Mortgage that was taken out on this home.Purchase Details
Home Financials for this Owner
Home Financials are based on the most recent Mortgage that was taken out on this home.Purchase Details
Home Financials for this Owner
Home Financials are based on the most recent Mortgage that was taken out on this home.Purchase Details
Home Financials for this Owner
Home Financials are based on the most recent Mortgage that was taken out on this home.Purchase Details
Home Financials for this Owner
Home Financials are based on the most recent Mortgage that was taken out on this home.Purchase Details
Home Financials for this Owner
Home Financials are based on the most recent Mortgage that was taken out on this home.Similar Homes in Vail, AZ
Home Values in the Area
Average Home Value in this Area
Purchase History
| Date | Type | Sale Price | Title Company |
|---|---|---|---|
| Warranty Deed | $420,000 | Fidelity National Title | |
| Warranty Deed | $389,900 | Title Security Agency Llc | |
| Interfamily Deed Transfer | -- | Title Security Agency Llc | |
| Interfamily Deed Transfer | -- | Title Security Agency Llc | |
| Interfamily Deed Transfer | -- | Tstti | |
| Interfamily Deed Transfer | -- | Tstti | |
| Warranty Deed | $284,900 | Tstti | |
| Warranty Deed | $284,900 | Tstti | |
| Warranty Deed | $284,900 | Tstti | |
| Special Warranty Deed | $291,000 | Ttise |
Mortgage History
| Date | Status | Loan Amount | Loan Type |
|---|---|---|---|
| Open | $420,000 | New Conventional | |
| Previous Owner | $311,920 | New Conventional | |
| Previous Owner | $311,920 | New Conventional | |
| Previous Owner | $283,977 | VA | |
| Previous Owner | $302,166 | VA | |
| Previous Owner | $291,025 | VA | |
| Previous Owner | $291,025 | VA | |
| Previous Owner | $232,800 | New Conventional |
Property History
| Date | Event | Price | Change | Sq Ft Price |
|---|---|---|---|---|
| 05/31/2023 05/31/23 | Sold | $420,000 | -3.4% | $215 / Sq Ft |
| 04/23/2023 04/23/23 | For Sale | $434,900 | +11.5% | $222 / Sq Ft |
| 08/25/2021 08/25/21 | Sold | $389,900 | 0.0% | $199 / Sq Ft |
| 07/27/2021 07/27/21 | For Sale | $389,900 | 0.0% | $199 / Sq Ft |
| 08/04/2014 08/04/14 | Rented | $1,600 | 0.0% | -- |
| 07/05/2014 07/05/14 | Under Contract | -- | -- | -- |
| 06/12/2014 06/12/14 | For Rent | $1,600 | -3.0% | -- |
| 07/20/2012 07/20/12 | Rented | $1,650 | -8.3% | -- |
| 07/19/2012 07/19/12 | Under Contract | -- | -- | -- |
| 04/27/2012 04/27/12 | For Rent | $1,800 | -- | -- |
Tax History Compared to Growth
Tax History
| Year | Tax Paid | Tax Assessment Tax Assessment Total Assessment is a certain percentage of the fair market value that is determined by local assessors to be the total taxable value of land and additions on the property. | Land | Improvement |
|---|---|---|---|---|
| 2024 | $3,682 | $25,828 | -- | -- |
| 2023 | $3,418 | $24,598 | $0 | $0 |
| 2022 | $3,418 | $23,427 | $0 | $0 |
| 2021 | $3,509 | $21,249 | $0 | $0 |
| 2020 | $3,380 | $21,249 | $0 | $0 |
| 2019 | $3,346 | $20,812 | $0 | $0 |
| 2018 | $3,140 | $18,356 | $0 | $0 |
| 2017 | $3,059 | $18,356 | $0 | $0 |
| 2016 | $3,030 | $18,667 | $0 | $0 |
| 2015 | $2,920 | $17,778 | $0 | $0 |
Agents Affiliated with this Home
-
K
Seller's Agent in 2023
Karen Hull
Key Realty Group LLC
-
G
Buyer's Agent in 2023
Gerry Reisig
Russ Lyon Sotheby's Int Realty
-
Greg McCown

Seller's Agent in 2021
Greg McCown
Realty Executives Arizona Territory
(520) 907-6760
3 in this area
111 Total Sales
-
C
Seller's Agent in 2014
Cheryl Ledford
Keller Williams Southern Arizona
-
A
Seller Co-Listing Agent in 2014
Adam Clark
Keller Williams Southern Arizona
-
K
Seller Co-Listing Agent in 2012
Karen Clark
Keller Williams Southern Arizona
Map
Source: MLS of Southern Arizona
MLS Number: 22308903
APN: 305-71-1270
- 13696 E Aviara Place
- 13698 E Kirkwood Place
- 13578 E Hampden Green Way
- 13570 E Hampden Green Way
- 13827 E Fiery Dawn Dr
- 13708 E Shadow Pines Ln
- 13955 E Fiery Dawn Dr
- 13704 E Via Valle de Lobo
- 13870 E Via Valderrama
- 13451 E Ace High Dr
- 10745 S Fiery Dawn Ct
- 10577 S Sunshower Way
- 13834 E Cardemore Dr
- 10468 S Cutting Horse Dr
- 10478 S Cutting Horse Dr
- 10564 S Sunshower Way
- 14085 E Copper Mesa Ct
- 10431 S Painted Mare Dr Unit 13/
- 14067 E Fairway Bluff Ct
- 10412 S Painted Mare Dr
