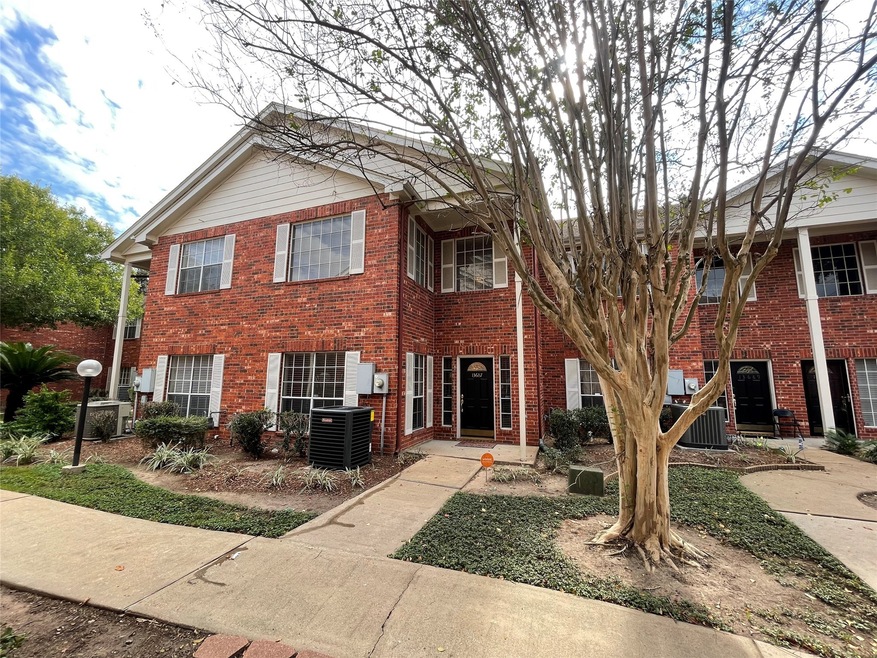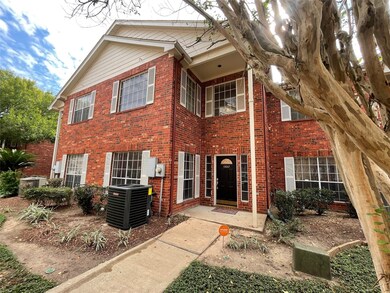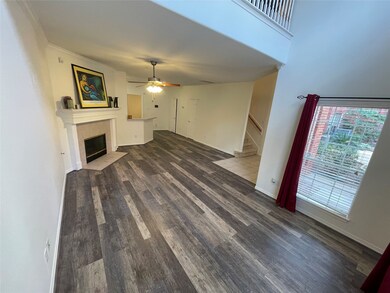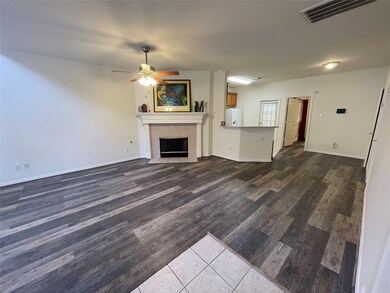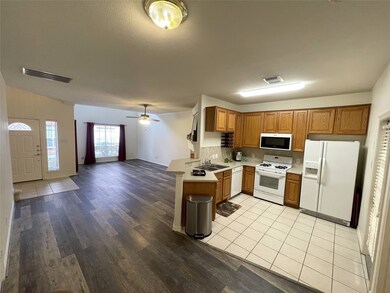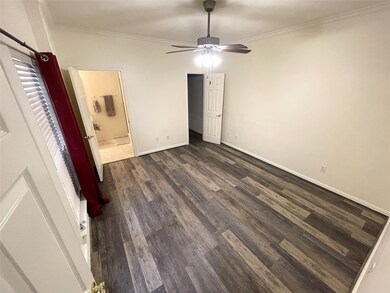
13687 Garden Grove Ct Unit 263 Houston, TX 77082
Briar Village NeighborhoodHighlights
- Dual Staircase
- Traditional Architecture
- Loft
- Deck
- Hydromassage or Jetted Bathtub
- 1 Fireplace
About This Home
As of November 2023??????MUST SEE, THIS HIDDEN GEM IS STUNNING!!!MAGNIFICENT TOWNHOME IN THE PRESTIGIOUS WEST OAKS/ELDRIDGE CORRIDOR. THIS LOVELY ABODE FEATURES 3 BEDROOMS/2.5 BATHS/OFFICE SPACE. FIRST FLOOR PRIMARY BEDROOM WITH LARGE GARDEN BATH/SEPARATE SHOWER. THIS HOME BOAST HIGH CEILINGS, COMPLETE WITH CEILING FANS AND FIREPLACE. THIS BEAUTIFUL HOME HAS AN OPEN CONCEPT KITCHEN AND CERTAINLY WOULD BE A CHEF'S DELIGHT.*** COMPLETE WITH TOP OF THE LINE APPLIANCES, CORIAN LEVEL "9" GRANITE COUNTER TOPS AND FRENCH DOOR REFRIGERATOR! THIS HOME FEATURES A STUNNING COVERED PATIO, WITH DIRECT ENTRY TO THE REAR ATTACHED TWO CAR GARAGE.
***HOA MONTHLY COVERS: GRASS, WATER, TRASH, RECYCLING, EXTERIOR PAINT, SWIMMING POOL AND ROOFING.
***LOCATION LOCATION LOCATION!!!
10 MINUTES TO ENERGY CORRIDOR, NEAR FABULOUS STRIP MALL/OUTLET, VARIOUS RESTAURANTS AND MUCH MORE...
Co-Listed By
Robert Jackson
Divine Life Realty License #0753143
Property Details
Home Type
- Multi-Family
Est. Annual Taxes
- $4,630
Year Built
- Built in 2002
Lot Details
- North Facing Home
HOA Fees
- $240 Monthly HOA Fees
Parking
- 2 Car Attached Garage
Home Design
- Duplex
- Traditional Architecture
- Brick Exterior Construction
- Slab Foundation
- Composition Roof
Interior Spaces
- 2,079 Sq Ft Home
- 2-Story Property
- Dual Staircase
- High Ceiling
- 1 Fireplace
- Window Treatments
- Family Room Off Kitchen
- Combination Dining and Living Room
- Loft
Kitchen
- Microwave
- Dishwasher
- Disposal
Flooring
- Carpet
- Laminate
- Tile
Bedrooms and Bathrooms
- 3 Bedrooms
- En-Suite Primary Bedroom
- Double Vanity
- Hydromassage or Jetted Bathtub
- Separate Shower
Home Security
- Security System Owned
- Fire and Smoke Detector
Outdoor Features
- Deck
- Covered patio or porch
Schools
- Heflin Elementary School
- O'donnell Middle School
- Aisd Draw High School
Utilities
- Central Heating and Cooling System
- Heating System Uses Gas
Community Details
Overview
- Association fees include clubhouse, ground maintenance, recreation facilities
- Creative Management Association, Phone Number (713) 772-4420
- Westwind Th 3 Subdivision
Recreation
- Community Pool
Security
- Security Guard
Ownership History
Purchase Details
Home Financials for this Owner
Home Financials are based on the most recent Mortgage that was taken out on this home.Purchase Details
Home Financials for this Owner
Home Financials are based on the most recent Mortgage that was taken out on this home.Map
Similar Homes in Houston, TX
Home Values in the Area
Average Home Value in this Area
Purchase History
| Date | Type | Sale Price | Title Company |
|---|---|---|---|
| Warranty Deed | -- | American Title Co | |
| Vendors Lien | -- | Fidelity National Title |
Mortgage History
| Date | Status | Loan Amount | Loan Type |
|---|---|---|---|
| Open | $127,500 | New Conventional | |
| Closed | $29,100 | Stand Alone Second | |
| Closed | $116,400 | Purchase Money Mortgage | |
| Previous Owner | $24,000 | Credit Line Revolving | |
| Previous Owner | $110,000 | Unknown | |
| Previous Owner | $108,800 | No Value Available |
Property History
| Date | Event | Price | Change | Sq Ft Price |
|---|---|---|---|---|
| 05/01/2024 05/01/24 | Rented | $1,950 | 0.0% | -- |
| 01/24/2024 01/24/24 | For Rent | $1,950 | 0.0% | -- |
| 11/21/2023 11/21/23 | Sold | -- | -- | -- |
| 11/16/2023 11/16/23 | Pending | -- | -- | -- |
| 11/10/2023 11/10/23 | For Sale | $238,888 | -- | $115 / Sq Ft |
Tax History
| Year | Tax Paid | Tax Assessment Tax Assessment Total Assessment is a certain percentage of the fair market value that is determined by local assessors to be the total taxable value of land and additions on the property. | Land | Improvement |
|---|---|---|---|---|
| 2023 | $4,630 | $213,143 | $31,911 | $181,232 |
| 2022 | $3,730 | $178,192 | $21,806 | $156,386 |
| 2021 | $3,787 | $171,584 | $21,806 | $149,778 |
| 2020 | $3,637 | $157,361 | $21,806 | $135,555 |
| 2019 | $3,665 | $153,750 | $17,551 | $136,199 |
| 2018 | $1,674 | $151,386 | $16,381 | $135,005 |
| 2017 | $3,310 | $151,386 | $16,381 | $135,005 |
| 2016 | $3,009 | $152,372 | $16,381 | $135,991 |
| 2015 | $2,276 | $126,913 | $16,381 | $110,532 |
| 2014 | $2,276 | $120,096 | $16,381 | $103,715 |
Source: Houston Association of REALTORS®
MLS Number: 4217588
APN: 1145130060004
- 13632 Garden Grove Ct Unit 335
- 3148 Windchase Blvd Unit 442
- 13674 Garden Grove Ct Unit 231
- 3046 Windchase Blvd Unit 345
- 13483 Garden Grove Unit 723
- 3224 Windchase Blvd Unit 495
- 3206 Windchase Blvd Unit 471
- 2889 Panagard Dr Unit 42
- 3270 Windchase Blvd Unit 521
- 2815 Panagard Dr Unit 38
- 2865 Westhollow Dr Unit 61
- 13850 Walnut Hollow Ln
- 2831 Panagard Dr Unit 39
- 2833 Panagard Dr Unit 39
- 13830 Peach Hollow Ln
- 13720 Hollowgreen Dr Unit 706
- 13762 Hollowgreen Dr Unit 507
- 13871 Hollowgreen Dr
- 13742 Hollowgreen Dr Unit 604
- 3135 W Hampton Dr
