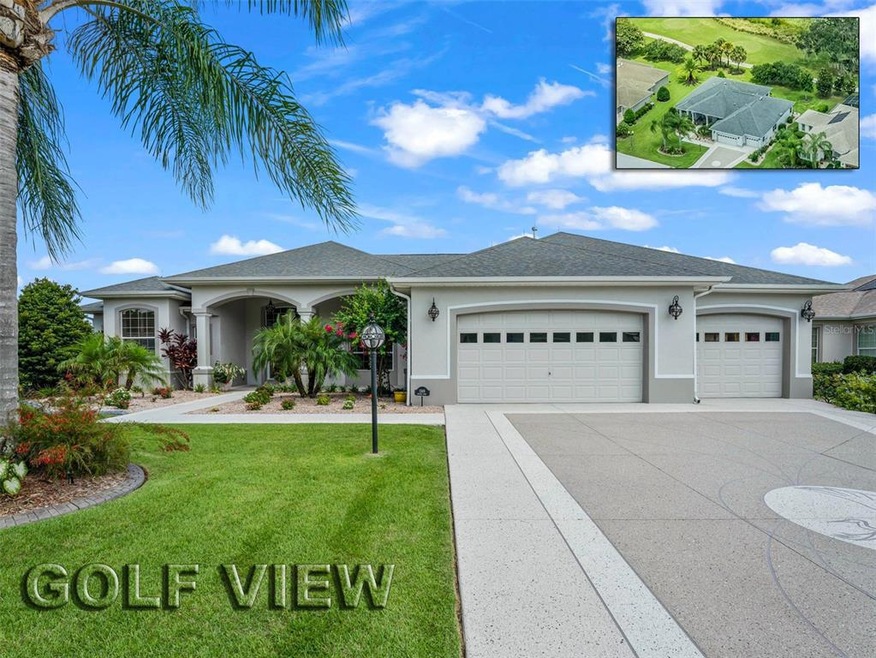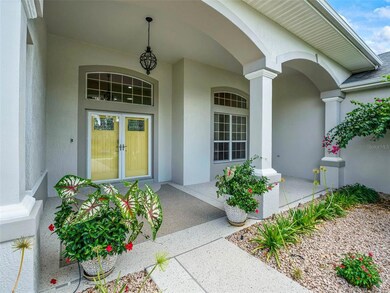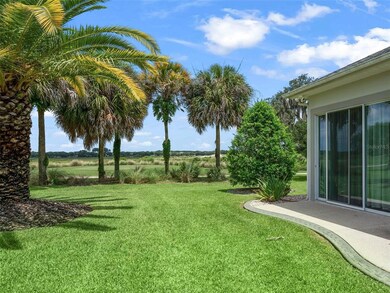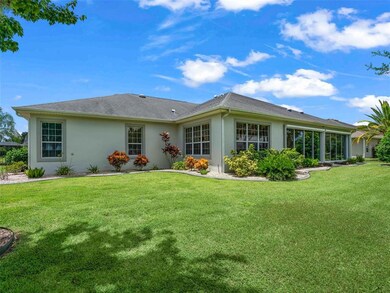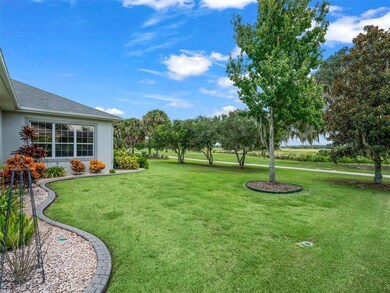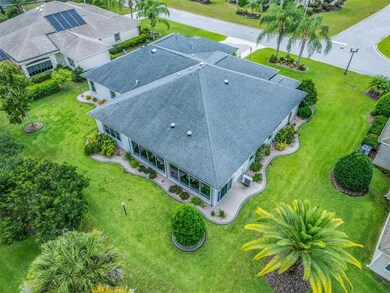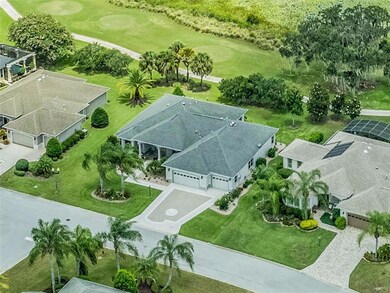
1369 Blease Loop The Villages, FL 32162
Village of Bridgeport NeighborhoodEstimated Value: $1,173,000 - $1,394,000
Highlights
- On Golf Course
- Senior Community
- Vaulted Ceiling
- Fitness Center
- Open Floorplan
- Florida Architecture
About This Home
As of September 2022Elegant GOLF VIEW PREMIER HOME in Village of Bridgeport at Lake Sumter, The Villages, FL. Home has stunning PANORAMIC views of Palmer Legends Championship Course (hole 2, Riley Grove with gorgeous nature and partial water view). BOND PAID (a 20k savings). Large 2 car garage plus oversized golf cart garage. Some furniture may be included with purchase of home. Over 3,700 sq ft of luxury living (per tax records). 2021 expanded and remodeled kitchen. 42" customized soft close cabinets with pull outs and built in glass front custom china cabinet. Remodel also includes all 2021 appliances, 1 behind cabinet door microwave and a stand alone ice maker. Beautiful quartz counter tops throughout home. Engineered hardwoods in living room, kitchen, living room and master bedroom. Master Bedroom has customized cabinetry for additional storage. His and Her vanities in the master bath, garden tub, separate toilet room and walk in shower. Home has addition that was expanded from 3 to 4 bedrooms. One of those bedrooms is an office with built-in cabinets and large walk in closet. The other bedroom is substantial in size with a closet and walk in closet area. Other features include whole house water filtration system by Halo, plantation shutters. 2 HVAC units: 2 ton electric (2022) and 5 ton gas (2022) and a mini-split air system for Florida room (2012). Saving almost the best for last is the Florida Room with a STUNNING 32' PANORAMIC view of the golf course (8, 4x8 stacking sliders replaced in 2021 with exterior remote controlled screens). Florida Room has 2021 summer kitchen with grill, vent-a-hood, sink and refrigerator with leathered granite counter tops. It also has a beautiful wood stained, tongue and groove ceiling (2 solar tube additions) with Chattahoochee river rock flooring. This beautiful home is conveniently located about 10 golf cart minutes from Lake Sumter Square and also convenient to recreation centers, swimming pools, grocery store, doctor offices and more. NOTE: All information deemed reliable but not guaranteed (including room dimensions - always verify).
Home Details
Home Type
- Single Family
Est. Annual Taxes
- $9,615
Year Built
- Built in 2006
Lot Details
- 0.28 Acre Lot
- On Golf Course
- Southeast Facing Home
- Mature Landscaping
- Irrigation
- Landscaped with Trees
HOA Fees
- $179 Monthly HOA Fees
Parking
- 2 Car Attached Garage
- Oversized Parking
- Garage Door Opener
- Driveway
- Golf Cart Garage
Home Design
- Florida Architecture
- Slab Foundation
- Shingle Roof
- Block Exterior
- Stucco
Interior Spaces
- 3,705 Sq Ft Home
- Open Floorplan
- Built-In Desk
- Tray Ceiling
- Vaulted Ceiling
- Ceiling Fan
- Double Pane Windows
- Tinted Windows
- Shades
- Shutters
- Drapes & Rods
- Sliding Doors
- Living Room
- Sun or Florida Room
- Golf Course Views
Kitchen
- Eat-In Kitchen
- Breakfast Bar
- Walk-In Pantry
- Range
- Microwave
- Ice Maker
- Dishwasher
- Stone Countertops
- Solid Wood Cabinet
- Disposal
Flooring
- Engineered Wood
- Carpet
- Tile
Bedrooms and Bathrooms
- 4 Bedrooms
- Primary Bedroom on Main
- Split Bedroom Floorplan
- En-Suite Bathroom
- Walk-In Closet
- 2 Full Bathrooms
- Makeup or Vanity Space
- Split Vanities
- Single Vanity
- Private Water Closet
- Bathtub With Separate Shower Stall
- Garden Bath
- Linen Closet In Bathroom
- Window or Skylight in Bathroom
Laundry
- Laundry Room
- Dryer
- Washer
Outdoor Features
- Covered patio or porch
- Outdoor Kitchen
- Exterior Lighting
- Outdoor Grill
- Rain Gutters
Location
- Property is near a golf course
Utilities
- Central Heating and Cooling System
- Heating System Uses Natural Gas
- Heat Pump System
- Vented Exhaust Fan
- Thermostat
- Underground Utilities
- Water Filtration System
- Gas Water Heater
- High Speed Internet
- Phone Available
- Cable TV Available
Listing and Financial Details
- Visit Down Payment Resource Website
- Tax Lot 192
- Assessor Parcel Number D23A192
- $1,247 per year additional tax assessments
Community Details
Overview
- Senior Community
- Optional Additional Fees
- Association fees include pool
- $179 Other Monthly Fees
- The Villages Subdivision, St Simons Floorplan
- Association Owns Recreation Facilities
- The community has rules related to building or community restrictions, deed restrictions, fencing, allowable golf cart usage in the community
Amenities
- Community Mailbox
Recreation
- Golf Course Community
- Tennis Courts
- Pickleball Courts
- Recreation Facilities
- Shuffleboard Court
- Fitness Center
- Community Pool
Ownership History
Purchase Details
Home Financials for this Owner
Home Financials are based on the most recent Mortgage that was taken out on this home.Purchase Details
Purchase Details
Home Financials for this Owner
Home Financials are based on the most recent Mortgage that was taken out on this home.Purchase Details
Purchase Details
Purchase Details
Home Financials for this Owner
Home Financials are based on the most recent Mortgage that was taken out on this home.Purchase Details
Home Financials for this Owner
Home Financials are based on the most recent Mortgage that was taken out on this home.Similar Homes in The Villages, FL
Home Values in the Area
Average Home Value in this Area
Purchase History
| Date | Buyer | Sale Price | Title Company |
|---|---|---|---|
| Kuo Pao-Yu | $100 | -- | |
| Kuo Shiou-San | $1,275,000 | Freedom Title | |
| Bowers John P | $850,000 | Attorney | |
| Gosline Marcia L | -- | Attorney | |
| Livingston Edwin S | -- | Attorney | |
| Gosline Marcia L | -- | Attorney | |
| Gosline Marcia L | -- | Attorney | |
| Livingston Edwin S | $702,500 | None Available |
Mortgage History
| Date | Status | Borrower | Loan Amount |
|---|---|---|---|
| Previous Owner | Gosline Marcia L | $417,000 | |
| Previous Owner | Livingston Edwin S | $561,945 |
Property History
| Date | Event | Price | Change | Sq Ft Price |
|---|---|---|---|---|
| 09/23/2022 09/23/22 | Sold | $1,275,000 | -8.9% | $344 / Sq Ft |
| 08/28/2022 08/28/22 | Pending | -- | -- | -- |
| 08/04/2022 08/04/22 | Price Changed | $1,399,900 | -9.7% | $378 / Sq Ft |
| 07/24/2022 07/24/22 | For Sale | $1,549,900 | +82.3% | $418 / Sq Ft |
| 01/22/2021 01/22/21 | Sold | $850,000 | -5.5% | $229 / Sq Ft |
| 01/09/2021 01/09/21 | Pending | -- | -- | -- |
| 12/29/2020 12/29/20 | Price Changed | $899,900 | -7.7% | $243 / Sq Ft |
| 11/11/2020 11/11/20 | For Sale | $975,000 | -- | $263 / Sq Ft |
Tax History Compared to Growth
Tax History
| Year | Tax Paid | Tax Assessment Tax Assessment Total Assessment is a certain percentage of the fair market value that is determined by local assessors to be the total taxable value of land and additions on the property. | Land | Improvement |
|---|---|---|---|---|
| 2024 | $9,150 | $823,190 | -- | -- |
| 2023 | $9,150 | $799,220 | $0 | $0 |
| 2022 | $10,984 | $936,290 | $195,590 | $740,700 |
| 2021 | $9,615 | $724,600 | $147,060 | $577,540 |
| 2020 | $7,815 | $589,560 | $0 | $0 |
| 2019 | $5,206 | $576,310 | $0 | $0 |
| 2018 | $7,127 | $565,570 | $0 | $0 |
| 2017 | $7,197 | $553,940 | $0 | $0 |
| 2016 | $7,112 | $542,550 | $0 | $0 |
| 2015 | $7,174 | $538,780 | $0 | $0 |
| 2014 | $7,369 | $534,510 | $0 | $0 |
Agents Affiliated with this Home
-
LD Black

Seller's Agent in 2022
LD Black
RE/MAX
(469) 500-1210
2 in this area
81 Total Sales
-
Jenna Wood

Buyer's Agent in 2022
Jenna Wood
LPT REALTY, LLC
(352) 408-9904
1 in this area
66 Total Sales
-
Robbie Shoemaker

Seller's Agent in 2021
Robbie Shoemaker
FLAMINGO REAL ESTATE & MNGMT
(352) 661-5733
2 in this area
203 Total Sales
-
Leesa Wales
L
Seller Co-Listing Agent in 2021
Leesa Wales
FLAMINGO REAL ESTATE & MNGMT
(352) 661-5733
2 in this area
130 Total Sales
-
L
Buyer's Agent in 2021
LD Black (Bowers-Black)
RE/MAX
Map
Source: Stellar MLS
MLS Number: G5058473
APN: D23A192
- 1239 Russell Loop
- 1093 Peninsula St
- 630 Laurel Run
- 877 Winifred Way
- 1718 Townsend Terrace
- 685 Winifred Way
- 1802 Hartford Path
- 680 Sherwood St
- 1006 Sayle St
- 1854 Oxford Ln
- 1312 Patrick Place
- 1875 Oxford Ln
- 586 Hartley Place
- 1446 Arbor Trail
- 971 Caribou Way
- 1465 Pelican Path
- 1813 Caryle Ln
- 1957 Ardmore Way
- 1589 Arial Place
- 1417 Forest Acres Dr
- 1369 Blease Loop
- 1381 Blease Loop
- 1357 Blease Loop
- 1393 Blease Loop
- 923 Adams Ln
- 916 Adams Ln
- 1345 Blease Loop
- 1405 Blease Loop
- 1609 Blease Loop
- 1344 Blease Loop
- 1338 Allston Ct
- 932 Adams Ln
- 1333 Blease Loop
- 939 Adams Ln
- 1597 Blease Loop
- 1326 Allston Ct
- 1417 Blease Loop
- 1351 Allston Ct
- 1332 Blease Loop
- 1610 Blease Loop
