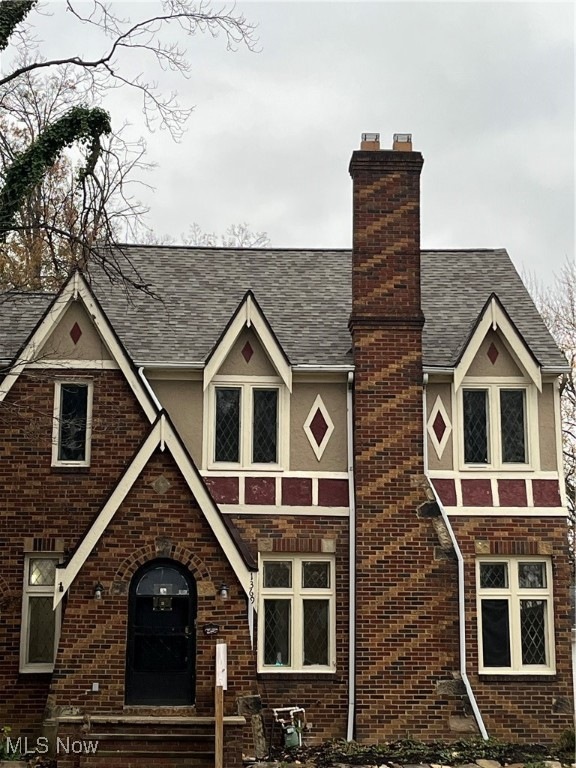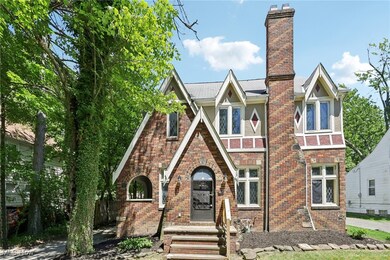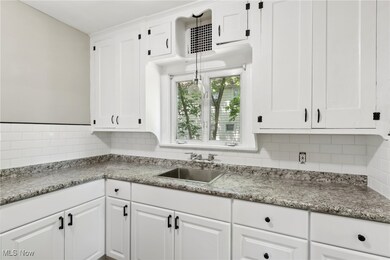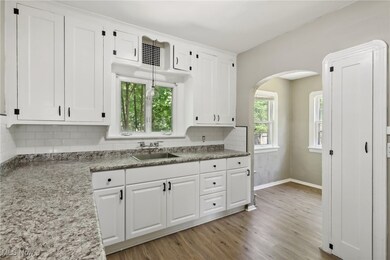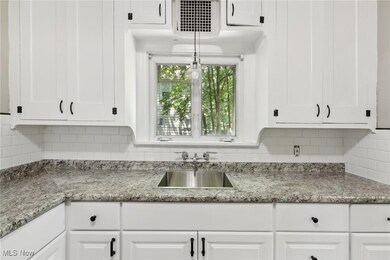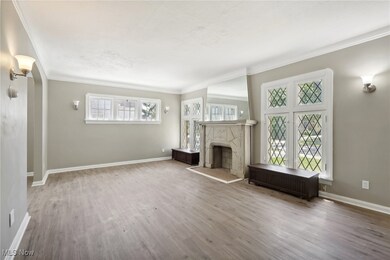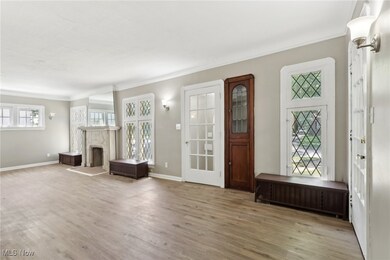
1369 Brookline Rd Cleveland, OH 44121
Highlights
- Colonial Architecture
- Den with Fireplace
- 2 Car Detached Garage
- Property is near public transit
- No HOA
- Enclosed patio or porch
About This Home
As of January 2025BOM with UPDATES and POS COMPLIANT!
Brand new updates include:
- NEW ROOF
- BASEMENT WATERPROOFING
- NEW SUMP PUMP
- NEW KITCHEN
Welcome home to this charming, SPACIOUS, FRESHLY PAINTED, MOVE IN READY, FOUR BEDROOM, TWO BATH Colonial offering the perfect blend of traditional style, modern updates, crown molding and tons of natural light throughout! Walking through the front door you will find a coat closet and separate french door opening into a timeless living room featuring a cozy fireplace and attached side porch providing a lovely space to enjoy morning coffee or to unwind at the end of the evening with an adult beverage. The formal dining room includes two original built-in cabinets, large windows facing the fenced in backyard flowing nicely into the kitchen which boasts new counters and new subway tile backsplash. Half bath is located on first floor.
The second floor offers three bedrooms, one full bathroom and a sunroom perfect for an office or playroom. On the third floor you will find the fourth large bedroom. Outside, the property features a detached two car garage, large fenced in back yard including a birdbath, PLENTY OF SPACE for gardens, new deck or pergola for outdoor entertaining and eating al fresca...the opportunities for the backyard are endless! Conveniently located near shopping and restaurants.
Last Agent to Sell the Property
Howard Hanna Brokerage Email: bonnieorourke@howardhanna.com 216-418-5271 License #2023000782 Listed on: 11/14/2024

Home Details
Home Type
- Single Family
Year Built
- Built in 1933 | Remodeled
Lot Details
- 8,712 Sq Ft Lot
- Landscaped
- Back Yard Fenced and Front Yard
Parking
- 2 Car Detached Garage
Home Design
- Colonial Architecture
- Brick Exterior Construction
- Fiberglass Roof
- Asphalt Roof
Interior Spaces
- 1,735 Sq Ft Home
- 3-Story Property
- Built-In Features
- Ceiling Fan
- Den with Fireplace
- 2 Fireplaces
- Eat-In Kitchen
Bedrooms and Bathrooms
- 4 Bedrooms
- 1.5 Bathrooms
Basement
- Sump Pump
- Laundry in Basement
Additional Features
- Enclosed patio or porch
- Property is near public transit
- Radiator
Community Details
- No Home Owners Association
Listing and Financial Details
- Home warranty included in the sale of the property
- Assessor Parcel Number 702-06-033
Ownership History
Purchase Details
Home Financials for this Owner
Home Financials are based on the most recent Mortgage that was taken out on this home.Purchase Details
Home Financials for this Owner
Home Financials are based on the most recent Mortgage that was taken out on this home.Purchase Details
Home Financials for this Owner
Home Financials are based on the most recent Mortgage that was taken out on this home.Purchase Details
Purchase Details
Similar Homes in the area
Home Values in the Area
Average Home Value in this Area
Purchase History
| Date | Type | Sale Price | Title Company |
|---|---|---|---|
| Quit Claim Deed | -- | None Listed On Document | |
| Quit Claim Deed | -- | None Listed On Document | |
| Warranty Deed | $111,000 | Title One | |
| Warranty Deed | $100,000 | Real Estate Title | |
| Deed | $70,000 | -- | |
| Deed | -- | -- |
Mortgage History
| Date | Status | Loan Amount | Loan Type |
|---|---|---|---|
| Previous Owner | $92,000 | Credit Line Revolving | |
| Previous Owner | $50,000 | Credit Line Revolving | |
| Previous Owner | $49,735 | Stand Alone Second | |
| Previous Owner | $51,000 | Stand Alone Second | |
| Previous Owner | $13,681 | Stand Alone Second | |
| Previous Owner | $90,000 | No Value Available |
Property History
| Date | Event | Price | Change | Sq Ft Price |
|---|---|---|---|---|
| 01/10/2025 01/10/25 | Sold | $171,000 | -2.2% | $99 / Sq Ft |
| 12/13/2024 12/13/24 | Pending | -- | -- | -- |
| 11/14/2024 11/14/24 | For Sale | $174,900 | +57.6% | $101 / Sq Ft |
| 01/24/2022 01/24/22 | Sold | $111,000 | -3.5% | $64 / Sq Ft |
| 01/05/2022 01/05/22 | Pending | -- | -- | -- |
| 12/30/2021 12/30/21 | Price Changed | $115,000 | -11.5% | $66 / Sq Ft |
| 12/20/2021 12/20/21 | For Sale | $129,900 | -- | $75 / Sq Ft |
Tax History Compared to Growth
Tax History
| Year | Tax Paid | Tax Assessment Tax Assessment Total Assessment is a certain percentage of the fair market value that is determined by local assessors to be the total taxable value of land and additions on the property. | Land | Improvement |
|---|---|---|---|---|
| 2024 | $5,464 | $61,005 | $11,060 | $49,945 |
| 2023 | $4,413 | $44,310 | $8,890 | $35,420 |
| 2022 | $4,324 | $44,310 | $8,890 | $35,420 |
| 2021 | $4,228 | $44,310 | $8,890 | $35,420 |
| 2020 | $4,174 | $38,190 | $7,670 | $30,520 |
| 2019 | $3,817 | $109,100 | $21,900 | $87,200 |
| 2018 | $3,725 | $38,190 | $7,670 | $30,520 |
| 2017 | $3,480 | $31,860 | $7,110 | $24,750 |
| 2016 | $3,458 | $31,860 | $7,110 | $24,750 |
| 2015 | $3,518 | $31,860 | $7,110 | $24,750 |
| 2014 | $3,518 | $33,530 | $7,490 | $26,040 |
Agents Affiliated with this Home
-
B
Seller's Agent in 2025
Bonnie O'Rourke
Howard Hanna
-
K
Buyer's Agent in 2025
Kimberly Lewis
Home Equity Realty Group
-
Z
Buyer Co-Listing Agent in 2025
Zachary Rohrbough
Home Equity Realty Group
-
j
Seller's Agent in 2022
jad sandi
Century 21 Homestar
-
K
Buyer's Agent in 2022
Kimberly Ule
Serenity Realty
Map
Source: MLS Now (Howard Hanna)
MLS Number: 5085030
APN: 702-06-033
- 1357 Brookline Rd
- 1361 Plainfield Rd
- 1271 Winston Rd
- 1400 Avondale Rd
- 1272 Avondale Rd
- 1475 Sherbrook Rd
- 1264 Avondale Rd
- 1199 Sylvania Rd
- 3856 Parkdale Rd
- 1384 Argonne Rd
- 1248 Argonne Rd
- 1386 Argonne Rd
- 3895 Kirkwood Rd
- 1537 Genesee Rd
- 1528 Felton Rd
- 1159 Erieview Rd
- 3861 Kirkwood Rd
- 1161 Pomona Rd
- 3836 Kirkwood Rd
- 3817 Montevista Rd
