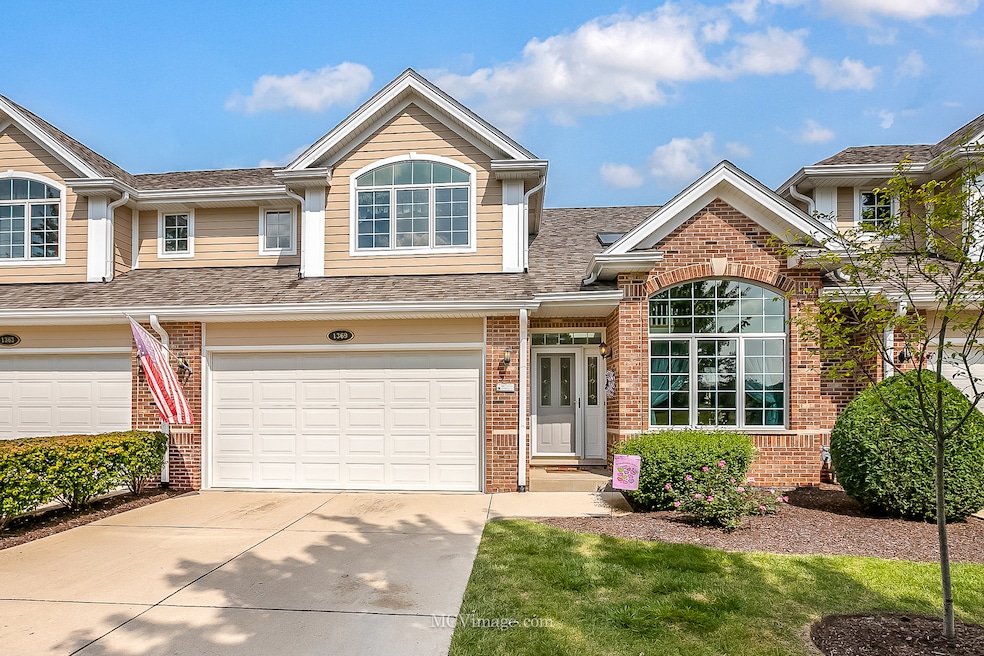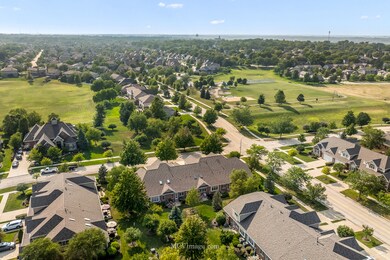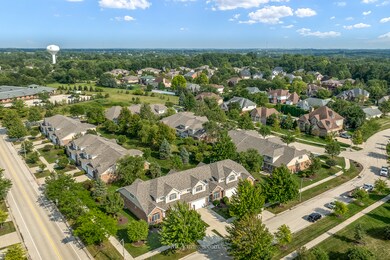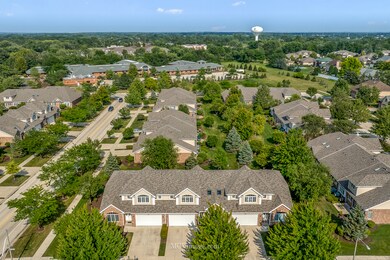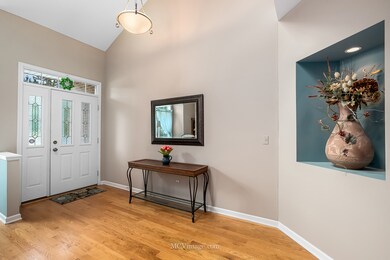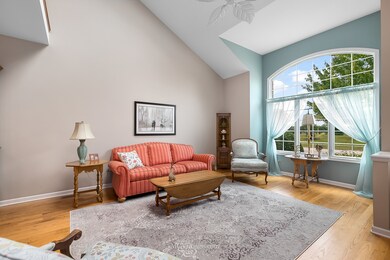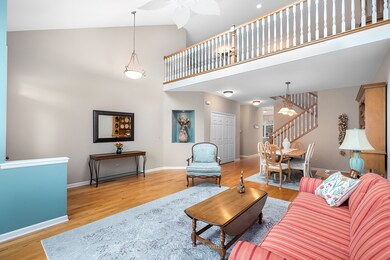
1369 Camelot Ln Lemont, IL 60439
Southeast Lemont NeighborhoodHighlights
- Landscaped Professionally
- Wood Flooring
- Loft
- River Valley School Rated A-
- Main Floor Bedroom
- Home Office
About This Home
As of April 2025Well appointed townhome across from a scenic park in rarely available Amberwood offers a desirable FIRST floor master suite & boasts an open floor plan! Features of this lovely home include: A dramatic 2 story foyer to greet you, Formal dining room, Vaulted living room with an abundance of windows offering views of the beautiful park. Kitchen with staggered oak cabinets, tile backsplash, under and upper cabinet lighting, solid surface counter tops, gleaming hardwood flooring & pantry. Breakfast area with built in serving and storage area. Sliding glass doors open to outdoor patio area. Main level master suite boasts a vaulted ceiling, dual walk-in closets , private luxury bath with double raised vanity, soaking tub & separate shower. Main level mud room can be reconverted to a laundry room with sink. Convenient powder room. Large loft overlooking the 2 story living room and kitchen area. 2nd level office nook, 2nd floor bedroom & full bath is ideal for related living. 9' unfinished basement with roughed in plumbing for a bath is ready for your ideas. Across the street is a public park featuring sand volley ball courts, basketball, tennis courts and playground. Short distance away is the Lemont Park District with outdoor and indoor pools, Core Workout Center, expressways, and minutes from downtown Lemont, which offers great dining, a brewery, The Forge Adventure Park, biking trails, and more. Highly rated Lemont school district, including Blue Ribbon Lemont High School. Live and enjoy!
Last Agent to Sell the Property
Coldwell Banker Real Estate Group License #471002365 Listed on: 08/06/2024

Townhouse Details
Home Type
- Townhome
Est. Annual Taxes
- $6,461
Year Built
- Built in 2004
Lot Details
- Lot Dimensions are 38x110x38x111
- Landscaped Professionally
HOA Fees
- $360 Monthly HOA Fees
Parking
- 2 Car Garage
- Driveway
- Parking Included in Price
Home Design
- Brick Exterior Construction
- Asphalt Roof
- Concrete Perimeter Foundation
Interior Spaces
- 2,705 Sq Ft Home
- 2-Story Property
- Ceiling Fan
- Skylights
- Entrance Foyer
- Family Room
- Living Room
- Formal Dining Room
- Home Office
- Loft
Kitchen
- Breakfast Bar
- Range<<rangeHoodToken>>
- <<microwave>>
- Dishwasher
- Disposal
Flooring
- Wood
- Carpet
Bedrooms and Bathrooms
- 2 Bedrooms
- 2 Potential Bedrooms
- Main Floor Bedroom
- Bathroom on Main Level
- Dual Sinks
- Separate Shower
Laundry
- Laundry Room
- Dryer
- Washer
Basement
- Basement Fills Entire Space Under The House
- Sump Pump
Home Security
Accessible Home Design
- Accessibility Features
- Level Entry For Accessibility
Outdoor Features
- Patio
Schools
- Lemont Twp High School
Utilities
- Forced Air Heating and Cooling System
- Heating System Uses Natural Gas
Listing and Financial Details
- Senior Tax Exemptions
- Homeowner Tax Exemptions
Community Details
Overview
- Association fees include insurance, exterior maintenance, lawn care, snow removal
- 3 Units
- Front Desk Association, Phone Number (708) 425-8700
- Amberwood Subdivision, First Floor Master Floorplan
- Property managed by Erickson Management
Pet Policy
- Pets up to 15 lbs
- Dogs and Cats Allowed
Security
- Resident Manager or Management On Site
- Carbon Monoxide Detectors
Ownership History
Purchase Details
Home Financials for this Owner
Home Financials are based on the most recent Mortgage that was taken out on this home.Purchase Details
Purchase Details
Home Financials for this Owner
Home Financials are based on the most recent Mortgage that was taken out on this home.Purchase Details
Home Financials for this Owner
Home Financials are based on the most recent Mortgage that was taken out on this home.Similar Homes in Lemont, IL
Home Values in the Area
Average Home Value in this Area
Purchase History
| Date | Type | Sale Price | Title Company |
|---|---|---|---|
| Warranty Deed | $450,000 | Carrington Title Partners | |
| Interfamily Deed Transfer | -- | Attorney | |
| Interfamily Deed Transfer | -- | Chicago Title Insurance Comp | |
| Warranty Deed | $318,500 | Cti |
Mortgage History
| Date | Status | Loan Amount | Loan Type |
|---|---|---|---|
| Previous Owner | $150,000 | Credit Line Revolving | |
| Previous Owner | $100,000 | Credit Line Revolving |
Property History
| Date | Event | Price | Change | Sq Ft Price |
|---|---|---|---|---|
| 04/11/2025 04/11/25 | Sold | $450,000 | 0.0% | $166 / Sq Ft |
| 03/07/2025 03/07/25 | Pending | -- | -- | -- |
| 02/10/2025 02/10/25 | Off Market | $450,000 | -- | -- |
| 10/03/2024 10/03/24 | Price Changed | $488,900 | -2.2% | $181 / Sq Ft |
| 08/06/2024 08/06/24 | For Sale | $499,900 | -- | $185 / Sq Ft |
Tax History Compared to Growth
Tax History
| Year | Tax Paid | Tax Assessment Tax Assessment Total Assessment is a certain percentage of the fair market value that is determined by local assessors to be the total taxable value of land and additions on the property. | Land | Improvement |
|---|---|---|---|---|
| 2024 | $5,498 | $44,000 | $2,723 | $41,277 |
| 2023 | $6,461 | $44,000 | $2,723 | $41,277 |
| 2022 | $6,461 | $33,453 | $2,409 | $31,044 |
| 2021 | $6,462 | $33,451 | $2,408 | $31,043 |
| 2020 | $6,627 | $33,451 | $2,408 | $31,043 |
| 2019 | $7,321 | $37,825 | $2,408 | $35,417 |
| 2018 | $7,198 | $37,825 | $2,408 | $35,417 |
| 2017 | $7,367 | $38,949 | $2,408 | $36,541 |
| 2016 | $6,743 | $32,842 | $1,989 | $30,853 |
| 2015 | $6,792 | $32,842 | $1,989 | $30,853 |
| 2014 | $6,880 | $32,842 | $1,989 | $30,853 |
| 2013 | $6,220 | $33,738 | $1,989 | $31,749 |
Agents Affiliated with this Home
-
Greg Mucha

Seller's Agent in 2025
Greg Mucha
Coldwell Banker Real Estate Group
(630) 546-7877
21 in this area
169 Total Sales
-
Cathy Litoborski

Buyer's Agent in 2025
Cathy Litoborski
Realty Executives
(630) 567-8927
33 in this area
217 Total Sales
Map
Source: Midwest Real Estate Data (MRED)
MLS Number: 12126324
APN: 22-28-401-077-0000
- 12278 Sumner St
- 1472 Baileys Crossing Dr
- 14253 Lacey Dr
- 12599 Archer Ave
- 871 Woodcrest Ln
- 1196 Covington Dr
- 890 Woodcrest Ln
- 1373 Notre Dame Dr
- 1215 Pendleton Dr
- 1396 Notre Dame Dr
- 12652 Derby Rd
- 16 Pine Needles Dr
- 12723 Caruso Ct
- 12744 Caruso Ct
- 12 Woodland Dr
- 13922 Steepleview Ln
- 13815 Mccarthy Rd
- 13204 Derby Rd
- 7 Loblolly Ct
- 12841 Marble St Unit 26B
