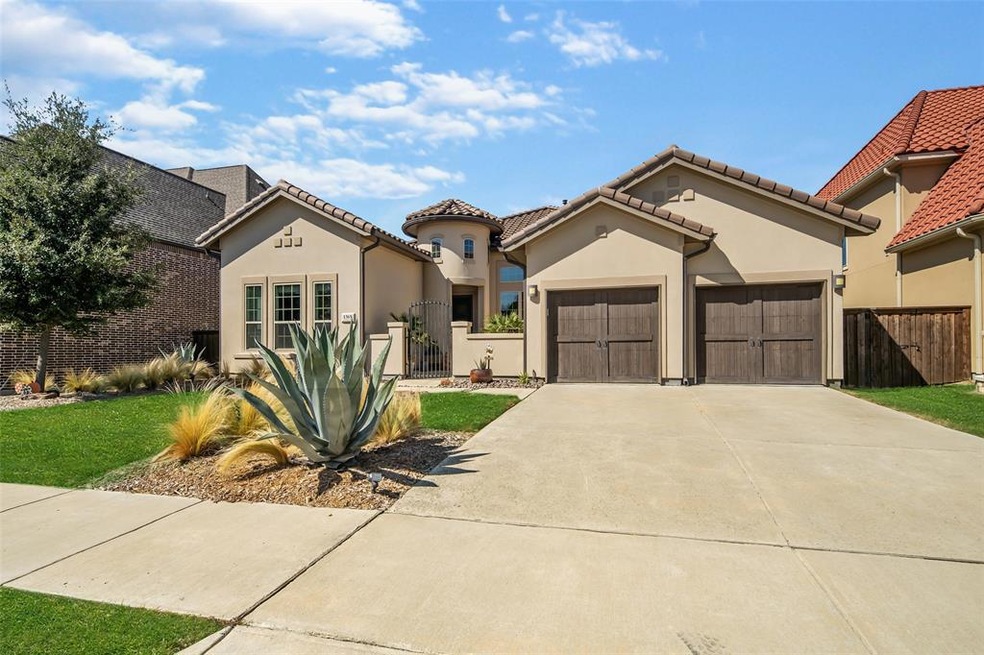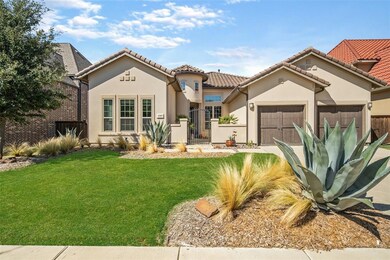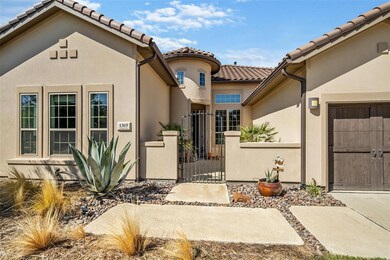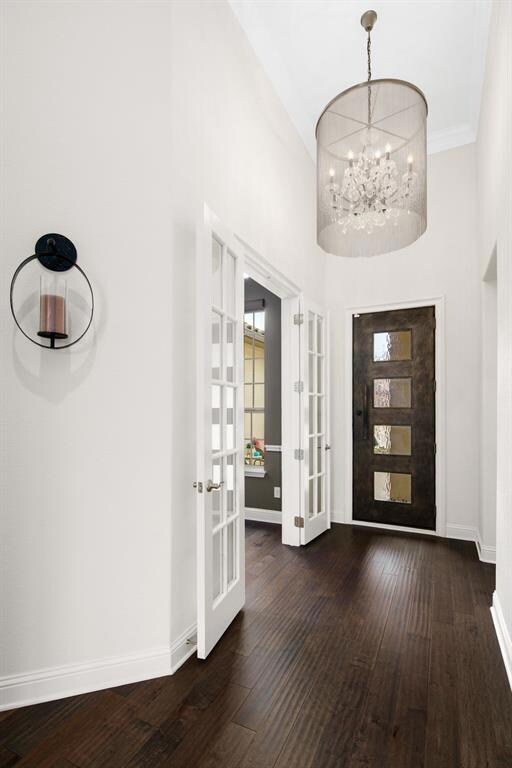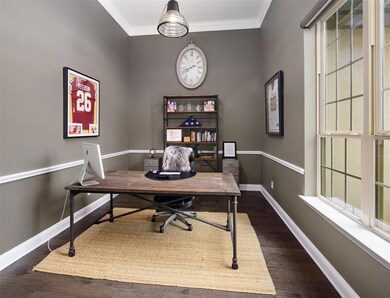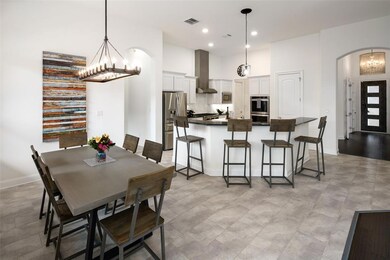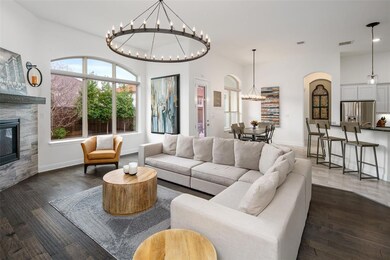
1369 Echols Dr Frisco, TX 75034
Phillips Creek Ranch NeighborhoodHighlights
- Community Lake
- Clubhouse
- Wood Flooring
- Nichols Elementary School Rated A+
- Contemporary Architecture
- Community Pool
About This Home
As of March 2020Splendid, Sweet and certainly no other Equal! This magnificent property is a dream fulfilled right out of a Restoration Hardware magazine cover. Your senses will be delighted at the architectural details like the tile roof, stucco exterior, mini courtyard, cedar garage doors and the Spanish turret accent. Inside is a wealth of upgrades like hardwood flooring, motorized blinds, sensational fixtures, wine fridge and more. The family room anchors the home with a custom tiled fireplace and plenty of windows.The kitchen fit for the finest chefs has 6 burner cook top, island, beautiful cabinetry and gorgeous countertops. This oversized master suite features custom tile work, garden tub and a spacious closet. Hurry!
Last Agent to Sell the Property
Keller Williams Legacy License #0478433 Listed on: 03/05/2020

Home Details
Home Type
- Single Family
Est. Annual Taxes
- $11,797
Year Built
- Built in 2014
Lot Details
- 7,797 Sq Ft Lot
- Wood Fence
- Landscaped
- Interior Lot
- Sprinkler System
- Few Trees
HOA Fees
- $182 Monthly HOA Fees
Parking
- 2 Car Attached Garage
- Front Facing Garage
- Garage Door Opener
Home Design
- Contemporary Architecture
- Mediterranean Architecture
- Slab Foundation
- Slate Roof
- Tile Roof
- Stucco
Interior Spaces
- 2,589 Sq Ft Home
- 1-Story Property
- Wired For A Flat Screen TV
- Ceiling Fan
- Decorative Lighting
- Gas Log Fireplace
- Shades
- 12 Inch+ Attic Insulation
Kitchen
- <<doubleOvenToken>>
- Electric Oven
- Plumbed For Gas In Kitchen
- Gas Cooktop
- <<microwave>>
- Plumbed For Ice Maker
- Dishwasher
- Wine Cooler
- Disposal
Flooring
- Wood
- Carpet
- Ceramic Tile
Bedrooms and Bathrooms
- 3 Bedrooms
Laundry
- Full Size Washer or Dryer
- Washer and Electric Dryer Hookup
Home Security
- Burglar Security System
- Carbon Monoxide Detectors
- Fire and Smoke Detector
Eco-Friendly Details
- Energy-Efficient Appliances
- Energy-Efficient HVAC
- Energy-Efficient Insulation
- Energy-Efficient Thermostat
Outdoor Features
- Covered patio or porch
- Rain Gutters
Schools
- Bledsoe Elementary School
- Pearson Middle School
- Reedy High School
Utilities
- Central Heating and Cooling System
- Vented Exhaust Fan
- Heating System Uses Natural Gas
- Underground Utilities
- Individual Gas Meter
- Gas Water Heater
- Cable TV Available
Listing and Financial Details
- Legal Lot and Block 10 / C
- Assessor Parcel Number R579714
- $9,924 per year unexempt tax
Community Details
Overview
- Association fees include full use of facilities, ground maintenance, maintenance structure, management fees
- Insight Association Management HOA, Phone Number (214) 494-6050
- Windrose At Phillips Creek Ran Subdivision
- Mandatory home owners association
- Community Lake
- Greenbelt
Amenities
- Clubhouse
Recreation
- Community Playground
- Community Pool
- Jogging Path
Ownership History
Purchase Details
Home Financials for this Owner
Home Financials are based on the most recent Mortgage that was taken out on this home.Purchase Details
Home Financials for this Owner
Home Financials are based on the most recent Mortgage that was taken out on this home.Similar Homes in Frisco, TX
Home Values in the Area
Average Home Value in this Area
Purchase History
| Date | Type | Sale Price | Title Company |
|---|---|---|---|
| Vendors Lien | -- | Republic Title Of Texas | |
| Vendors Lien | -- | Attorney |
Mortgage History
| Date | Status | Loan Amount | Loan Type |
|---|---|---|---|
| Open | $120,000 | Credit Line Revolving | |
| Open | $432,000 | New Conventional | |
| Previous Owner | $381,524 | New Conventional |
Property History
| Date | Event | Price | Change | Sq Ft Price |
|---|---|---|---|---|
| 07/18/2025 07/18/25 | For Sale | $750,000 | +32.7% | $290 / Sq Ft |
| 03/30/2020 03/30/20 | Sold | -- | -- | -- |
| 03/10/2020 03/10/20 | Pending | -- | -- | -- |
| 03/05/2020 03/05/20 | For Sale | $565,000 | -- | $218 / Sq Ft |
Tax History Compared to Growth
Tax History
| Year | Tax Paid | Tax Assessment Tax Assessment Total Assessment is a certain percentage of the fair market value that is determined by local assessors to be the total taxable value of land and additions on the property. | Land | Improvement |
|---|---|---|---|---|
| 2024 | $11,797 | $706,277 | $0 | $0 |
| 2023 | $9,006 | $642,070 | $226,200 | $606,317 |
| 2022 | $10,956 | $583,700 | $187,200 | $493,259 |
| 2021 | $9,464 | $477,574 | $126,360 | $351,214 |
| 2020 | $9,987 | $496,812 | $140,400 | $356,412 |
| 2019 | $10,427 | $493,684 | $140,400 | $369,029 |
| 2018 | $9,624 | $448,804 | $140,400 | $308,404 |
| 2017 | $9,851 | $456,422 | $132,600 | $323,822 |
| 2016 | $8,976 | $415,876 | $109,200 | $306,676 |
| 2015 | -- | $191,994 | $109,200 | $82,794 |
| 2014 | -- | $97,188 | $97,188 | $0 |
Agents Affiliated with this Home
-
Tannah McGaughy

Seller's Agent in 2025
Tannah McGaughy
Ebby Halliday
(972) 977-7715
89 Total Sales
-
Efrem Silerio

Seller's Agent in 2020
Efrem Silerio
Keller Williams Legacy
(214) 535-1337
122 Total Sales
Map
Source: North Texas Real Estate Information Systems (NTREIS)
MLS Number: 14296921
APN: R579714
- 1241 Echols Dr
- 1248 Cimarron Rd
- 1110 Holford Dr
- 6372 Silver Stream Ln
- 6314 Eden Valley Dr
- 7636 Yearling Dr
- 1085 Stampede Dr
- 6635 Backstretch Blvd
- 7699 Yearling Dr
- 6625 Titus Ln
- 1533 Timber Ridge Dr
- 611 Bannerdale Blvd
- 1803 Timber Ridge Dr
- 1827 Timber Ridge Dr
- 1807 Granite Rapids Dr
- 5812 Forefront Ave
- 881 Bonneville Rd
- 7477 Rawlins Ln
- 1648 Kings View Dr
- 5594 Beacon Hill Dr
