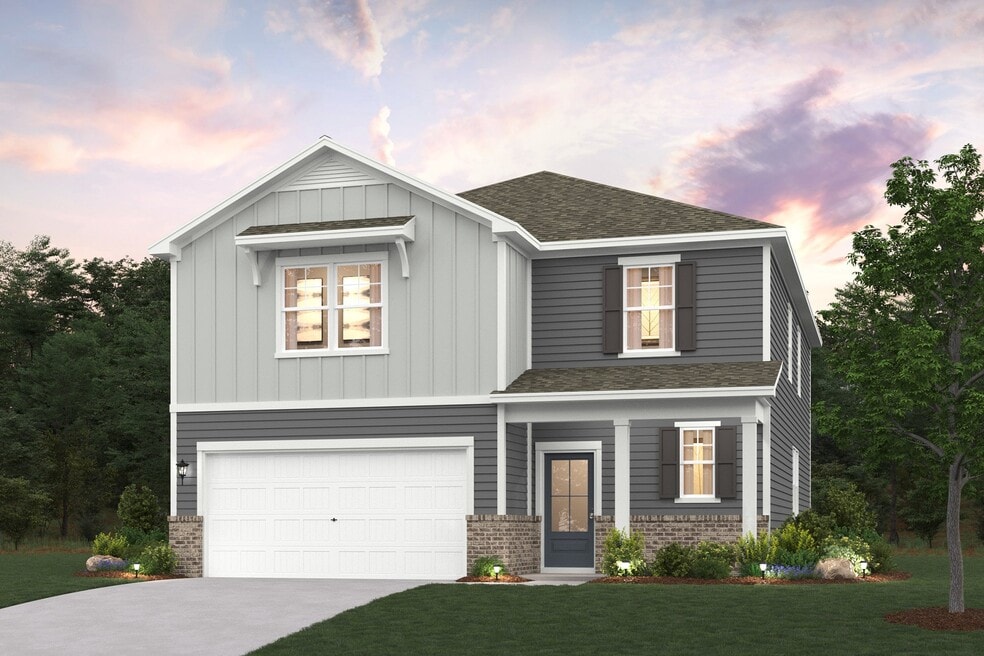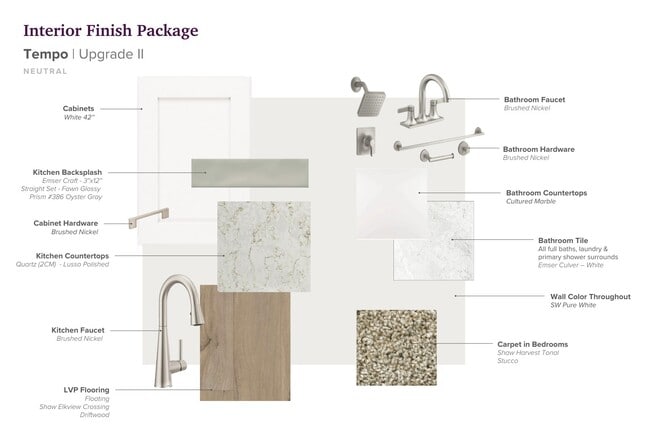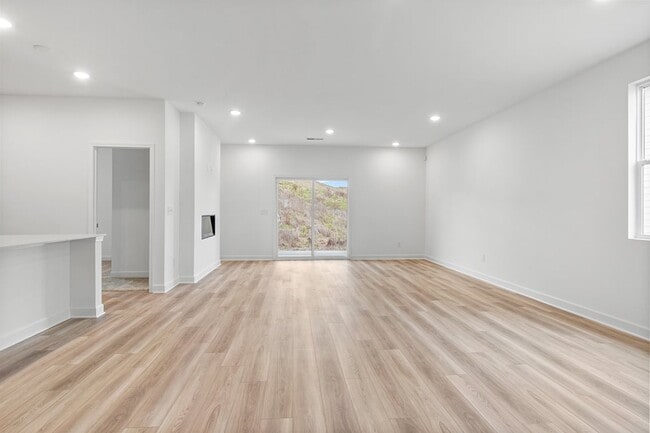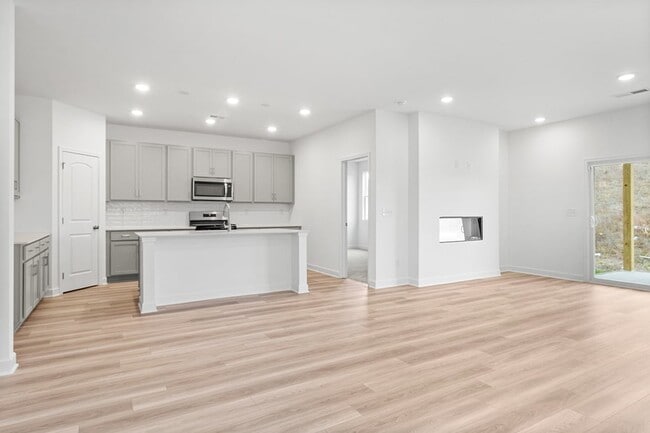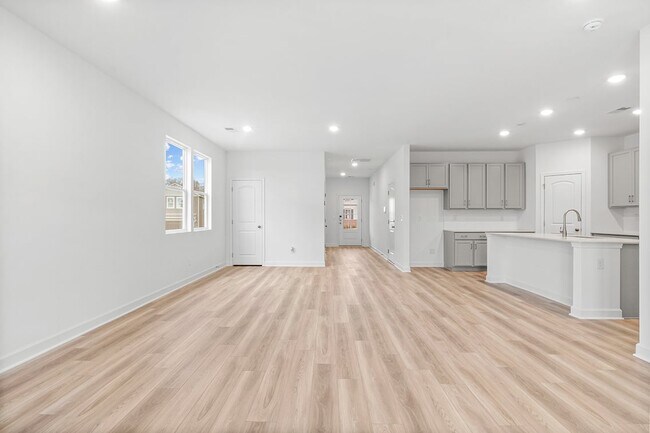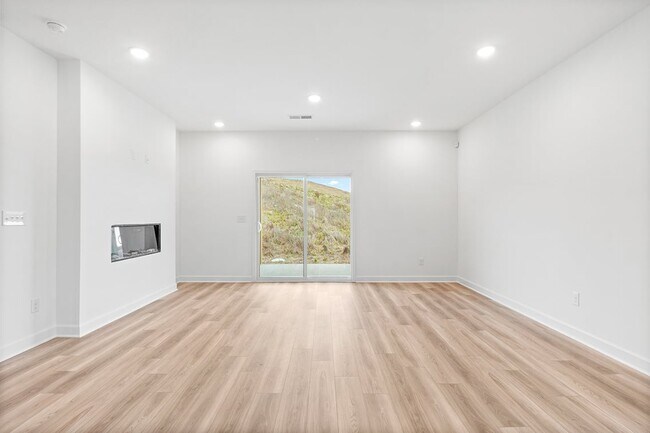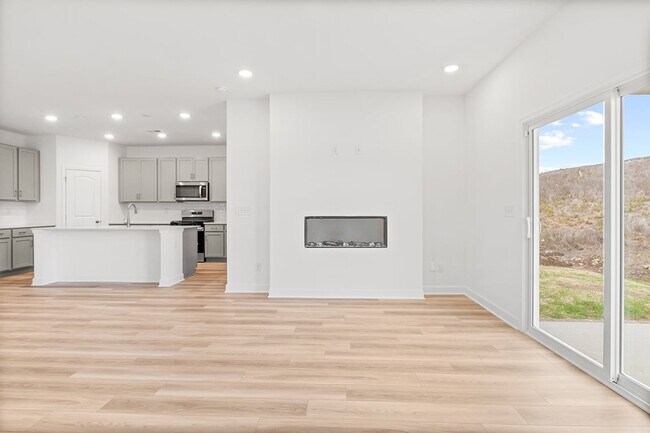
1369 Georgetown Dr Old Hickory, TN 37138
Canebrake at Hickory HillsEstimated payment $3,185/month
Highlights
- New Construction
- No HOA
- Walk-In Pantry
- Mt. Juliet Elementary School Rated A
- Community Pool
- Laundry Room
About This Home
PLEASE NOTE: PHOTOS OF THE HOME ABOVE ARE NOT THE ACTUAL HOME, BUT A REPRESENTATION OF THE FLOOR PLAN Step into the Reedy, where thoughtful design meets modern living. The spacious foyer welcomes you into an open-concept layout, flowing from the dining area to a great room with a cozy electric fireplace. Sliding glass doors open to a covered patio, creating the perfect indoor-outdoor living space for entertaining or relaxing. The kitchen offers generous counter space and a walk-in pantry, ideal for everyday meals or hosting guests. A main-floor guest suite with full en suite bath and walk-in closet provides privacy for visitors. Upstairs, the large loft is perfect for a media room, play area, or home office. The owner’s suite serves as a private retreat, while two additional bedrooms share a full bath with double sinks and a separate toilet and tub area. The conveniently located laundry room adds to the home's functionality. Every Reedy home at Canebrake includes Century Home Connect, offering smart home technology for modern convenience and security.
Home Details
Home Type
- Single Family
Parking
- 2 Car Garage
Home Design
- New Construction
Interior Spaces
- 2-Story Property
- Walk-In Pantry
- Laundry Room
Bedrooms and Bathrooms
- 5 Bedrooms
Accessible Home Design
- No Interior Steps
Community Details
Recreation
- Community Pool
Additional Features
- No Home Owners Association
- Amenity Center
Map
Move In Ready Homes with Reedy Plan
Other Move In Ready Homes in Canebrake at Hickory Hills
About the Builder
- Canebrake at Hickory Hills
- Crestview - Ridge Series
- Crestview - Legacy Series
- 539 Tulip Springs Ct
- 0 Chandler Rd Unit RTC3112701
- 461 Brownstone St
- 480 Brownstone St
- 1193 Sydney Terrace
- 1176 Sydney Terrace
- 6307 N New Hope Rd
- 2181 Christina Ct
- 933 Old Lebanon Dirt Rd
- Overlook at Aarons Cress
- 128 Aarons Cress Blvd
- 132 Aarons Cress Blvd
- 1704 Robards Way
- 1160 Tulip Grove Rd
- 4507 Central Pike
- 4511 Central Pike
- 304 Jasmine Park
