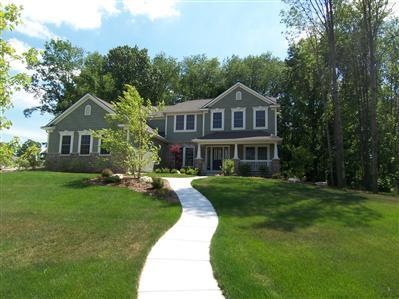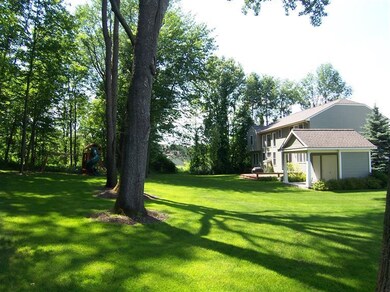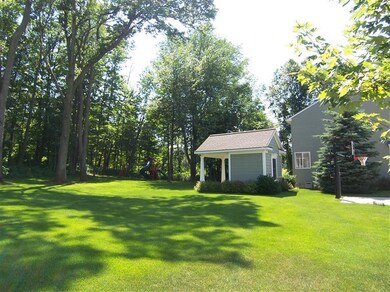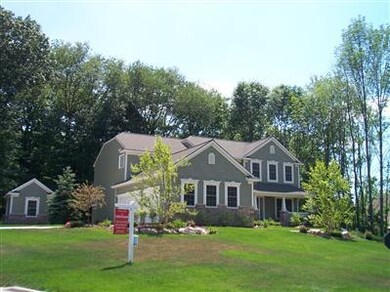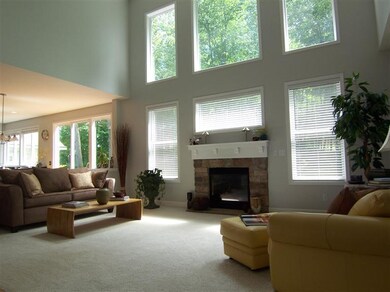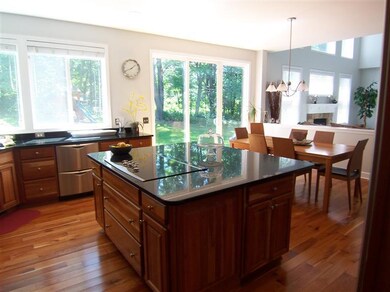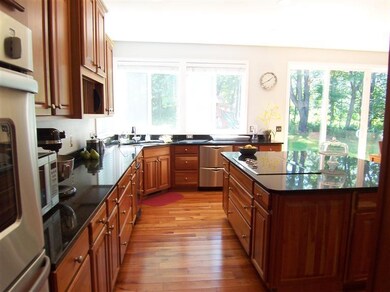
1369 Glen Ellyn Dr SE Unit 23 Grand Rapids, MI 49546
Forest Hills NeighborhoodHighlights
- Cabana
- Recreation Room
- Cul-De-Sac
- Ada Elementary School Rated A
- Wood Flooring
- Attached Garage
About This Home
As of October 2019Fabulous home in Elegant Stoneshire, the Picturesque neighborhood adjoining Prestigious Manchester Hills. Perfectly seated on a Choice Lot, Enjoy a Birds Eye View of the Neighborhood from the Sitting Porch, a large, level backyard laced with Trees for Privacy,very cool deck & Charming Garden house w/elec & plumb. for Future Poolhouse or Outdoor Kitchen. 4,700 finished sq ft.Custom Built with Upgrades & Details that are Impressive. Dramatic 2-story Greatroom has ledge stone fireplace w/treetop Wall of Windows,Formal Living & Dining Rooms, Main Floor Nursery playrm,bedrm/ofc, Fabulous Kitchen Well Equipped With Best Of The Best!(Sleek Stainless Sub-zero W/Dual Drawer Freezer,Fisher Paykel Dbl.Ovens & Dbl.Drawer Dishwasher,Granite Island w/Jennaire Cooktop,Warming Center & Telescopic Exhaust
Last Buyer's Agent
Mitchell Fannon
List True Inc. - I
Home Details
Home Type
- Single Family
Est. Annual Taxes
- $6,827
Year Built
- Built in 2006
HOA Fees
- $33 Monthly HOA Fees
Home Design
- Vinyl Siding
- Stone
Interior Spaces
- 4,225 Sq Ft Home
- Gas Log Fireplace
- Living Room
- Dining Area
- Recreation Room
- Wood Flooring
- Home Security System
Kitchen
- Built-In Oven
- Cooktop
- Microwave
- Dishwasher
- Trash Compactor
- Disposal
Bedrooms and Bathrooms
- 5 Bedrooms
Parking
- Attached Garage
- Garage Door Opener
Utilities
- Humidifier
- Cable TV Available
Additional Features
- Air Cleaner
- Cabana
- Cul-De-Sac
Community Details
- Association fees include snow removal
Ownership History
Purchase Details
Purchase Details
Home Financials for this Owner
Home Financials are based on the most recent Mortgage that was taken out on this home.Purchase Details
Purchase Details
Home Financials for this Owner
Home Financials are based on the most recent Mortgage that was taken out on this home.Purchase Details
Home Financials for this Owner
Home Financials are based on the most recent Mortgage that was taken out on this home.Purchase Details
Home Financials for this Owner
Home Financials are based on the most recent Mortgage that was taken out on this home.Purchase Details
Map
Similar Homes in Grand Rapids, MI
Home Values in the Area
Average Home Value in this Area
Purchase History
| Date | Type | Sale Price | Title Company |
|---|---|---|---|
| Warranty Deed | -- | -- | |
| Warranty Deed | $619,000 | Chicago Title Of Mi Inc | |
| Interfamily Deed Transfer | -- | None Available | |
| Warranty Deed | $445,000 | Grand Rapids Title | |
| Warranty Deed | $455,000 | Grand Rapids Title | |
| Quit Claim Deed | -- | Metropolitan Title Company | |
| Warranty Deed | $97,200 | -- |
Mortgage History
| Date | Status | Loan Amount | Loan Type |
|---|---|---|---|
| Previous Owner | $475,000 | New Conventional | |
| Previous Owner | $484,000 | New Conventional | |
| Previous Owner | $73,100 | Closed End Mortgage | |
| Previous Owner | $360,000 | Commercial | |
| Previous Owner | $50,512 | New Conventional | |
| Previous Owner | $340,000 | Unknown | |
| Previous Owner | $115,000 | Unknown | |
| Previous Owner | $100,000 | Credit Line Revolving | |
| Previous Owner | $295,500 | Fannie Mae Freddie Mac |
Property History
| Date | Event | Price | Change | Sq Ft Price |
|---|---|---|---|---|
| 10/09/2019 10/09/19 | Sold | $619,000 | -4.8% | $147 / Sq Ft |
| 07/26/2019 07/26/19 | Pending | -- | -- | -- |
| 06/12/2019 06/12/19 | For Sale | $649,900 | +46.0% | $154 / Sq Ft |
| 03/15/2012 03/15/12 | Sold | $445,000 | -11.0% | $105 / Sq Ft |
| 02/21/2012 02/21/12 | Pending | -- | -- | -- |
| 01/30/2012 01/30/12 | For Sale | $499,900 | -- | $118 / Sq Ft |
Tax History
| Year | Tax Paid | Tax Assessment Tax Assessment Total Assessment is a certain percentage of the fair market value that is determined by local assessors to be the total taxable value of land and additions on the property. | Land | Improvement |
|---|---|---|---|---|
| 2024 | $6,827 | $383,500 | $0 | $0 |
| 2023 | $6,528 | $352,200 | $0 | $0 |
| 2022 | $9,028 | $309,200 | $0 | $0 |
| 2021 | $8,809 | $303,700 | $0 | $0 |
| 2020 | $5,708 | $264,600 | $0 | $0 |
| 2019 | $7,252 | $254,200 | $0 | $0 |
| 2018 | $7,158 | $243,800 | $0 | $0 |
| 2017 | $7,131 | $241,100 | $0 | $0 |
| 2016 | $6,882 | $233,000 | $0 | $0 |
| 2015 | -- | $233,000 | $0 | $0 |
| 2013 | -- | $205,700 | $0 | $0 |
Source: Southwestern Michigan Association of REALTORS®
MLS Number: 12005637
APN: 41-19-05-130-023
- 1307 Glen Ellyn Dr SE Unit 34
- 1120 Paradise Lake Dr SE
- 5575 Cascade Rd SE
- 1624 Beard Dr SE
- 1661 Mont Rue Dr SE
- 1901 Forest Shores Dr SE
- 1835 Linson Ct SE
- 933 Bridge Crest Dr SE
- 745 Abbey Mill Ct SE Unit 89
- 5363 Prairie Home Dr SE Unit 1
- 635 Highbury Ct SE
- 815 Meadowmeade Dr SE
- 5185 Ada Dr SE
- 524 W Abbey Mill Dr SE
- 6315 Lehigh Ct SE
- 441 W Abbey Mill Dr
- 6374 Lehigh Ct SE
- 2468 Irene Ave SE
- 521 Adapointe Dr SE
- 5344 Burton Ct SE Unit 8
