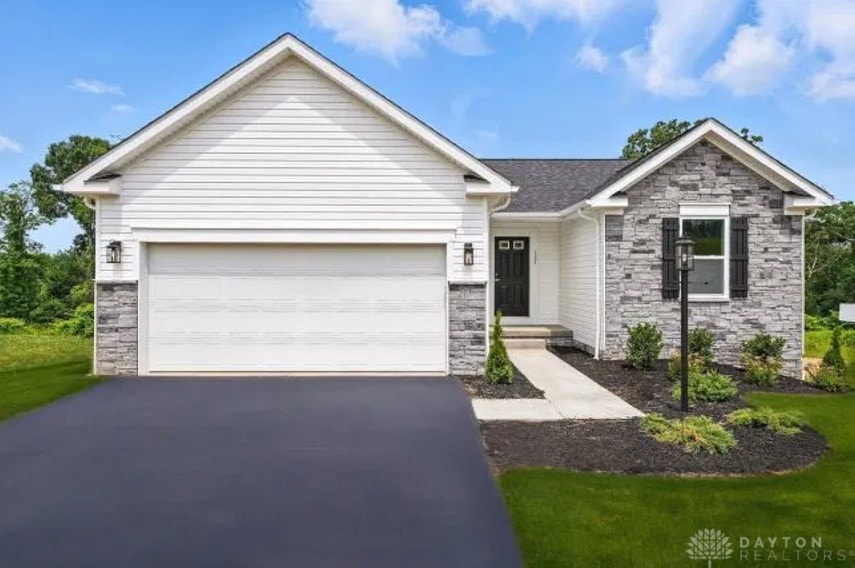Estimated payment $2,110/month
Highlights
- Traditional Architecture
- Combination Kitchen and Living
- Double Pane Windows
- Concord Elementary School Rated A-
- Granite Countertops
- Walk-In Closet
About This Home
The best price for new single-family home in Troy School District with low Troy taxes, just 5 minutes from I-75.
This brand-new Lily ranch home offers 1,368 finished square feet with 3 bedrooms, 2 baths, and a 2-car garage. Completion is scheduled for December; all features and selections are already finalized and no changes are available.
Designed for convenient first-floor living, the home includes LVP flooring in the main living areas, a spacious kitchen with a quartz island, stainless steel appliances, and soft-close cabinetry. The private owner’s suite features a walk-in shower and walk-in closet. Outdoor living is included with a 10×10 concrete patio and no rear neighbors.
Located near the corner of Nashville Road and State Route 55 with easy access to shopping, dining, parks, and Troy’s historic downtown.
Home Details
Home Type
- Single Family
Year Built
- Home Under Construction
Lot Details
- 6,708 Sq Ft Lot
- Lot Dimensions are 51' x 130'
HOA Fees
- $68 Monthly HOA Fees
Parking
- 2 Car Garage
Home Design
- Traditional Architecture
- Entry on the 1st floor
- Slab Foundation
- Frame Construction
- Vinyl Siding
Interior Spaces
- 1,368 Sq Ft Home
- 1-Story Property
- Double Pane Windows
- Vinyl Clad Windows
- Combination Kitchen and Living
- Fire and Smoke Detector
Kitchen
- Range
- Microwave
- Dishwasher
- Kitchen Island
- Granite Countertops
- Disposal
Bedrooms and Bathrooms
- 3 Bedrooms
- Walk-In Closet
- Bathroom on Main Level
- 2 Full Bathrooms
Utilities
- Central Air
- Heating System Uses Natural Gas
- Electric Water Heater
- High Speed Internet
Listing and Financial Details
- Property Available on 11/23/25
- Home warranty included in the sale of the property
- Assessor Parcel Number D08-107648
Community Details
Overview
- Association fees include management, playground
- Omni Community Association Managers Association
- Somerset Reserve Subdivision, Lily Floorplan
Recreation
- Trails
Map
Home Values in the Area
Average Home Value in this Area
Property History
| Date | Event | Price | List to Sale | Price per Sq Ft |
|---|---|---|---|---|
| 11/23/2025 11/23/25 | For Sale | $324,990 | -- | $238 / Sq Ft |
Source: Dayton REALTORS®
MLS Number: 948348
- 2927 Huntington Dr
- 2924 Huntington Dr
- 1965 Nashville Rd
- 1350 Winchester Dr
- 1151 Parkview Dr
- 1325 Kenton Way
- 2928 Hoying Dr
- 2936 Hoying Dr
- 2944 Hoying Dr
- Chatham Plan at Reserve at Cliff Oaks
- Holcombe Plan at Reserve at Cliff Oaks
- Newcastle Plan at Reserve at Cliff Oaks
- Bridgeport Plan at Reserve at Cliff Oaks
- 2952 Hoying Dr
- 2960 Hoying Dr
- 2968 Hoying Dr
- 3860 Horseshoe Bend Rd
- 2355 Worthington Dr
- 4063 W State Route 55
- 1965 Quail Nest Ct
- 1030 Office Redharvest Dr
- 1023 Laurel Tree Ct Unit A
- 2257 Shamrock Ln
- 1525 Mckaig Ave
- 471 Vincent Ave
- 525 Lake St
- 187 Westhaven Dr
- 2411 New Castle Dr
- 906 1/2 S Mulberry St Unit 906
- 2401 Highland Ct
- 25 S Plum St Unit 3
- 25 S Plum St Unit 3
- 1850 Towne Park Dr
- 415 Ohio Ave
- 1052 Greenfield Dr
- 2005 Abby Glen Dr
- 11 N Miami St Unit 1
- 1200 Bunker Hill Rd Unit C
- 1115 Stephenson Dr
- 101 Rohrer Dr

