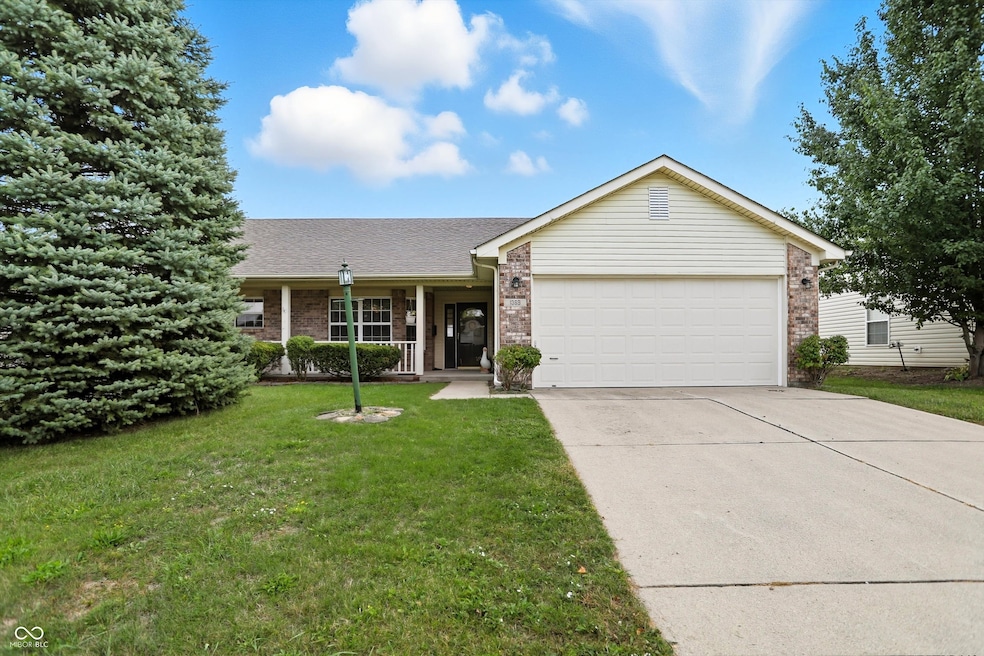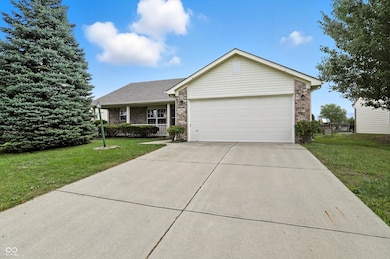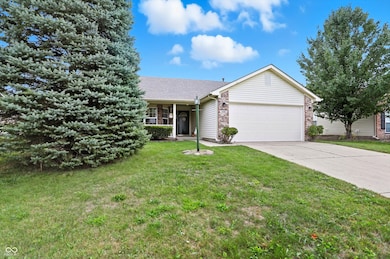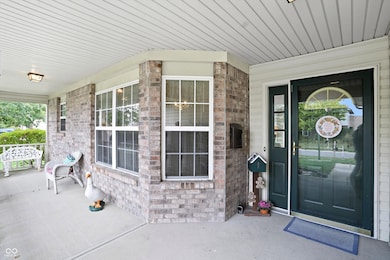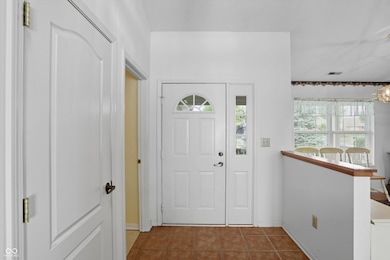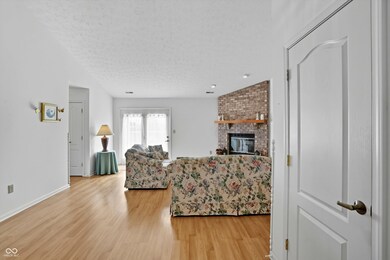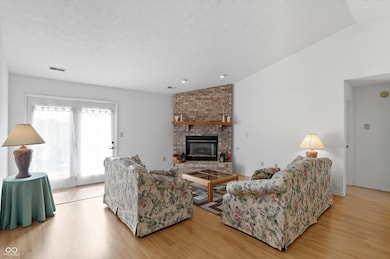1369 Mulberry Ct Greenfield, IN 46140
Estimated payment $1,361/month
Total Views
3,465
3
Beds
2
Baths
1,399
Sq Ft
$174
Price per Sq Ft
Highlights
- Home fronts a pond
- Pond View
- Ranch Style House
- J.B. Stephens Elementary School Rated A-
- Vaulted Ceiling
- 2 Car Attached Garage
About This Home
Lovely well maintained 3 bedroom 2 bath 2 car garage. Original owner has enjoyed many wonderful memories. Now it is time for someone to make new memories and place their personal touches on their new home. Split bedroom design, spacious great room offering vaulted ceilings and a beautiful fireplace for warm cozy nights. Backyard offers fenced area, open patio which overlooks the pond. Roof is 3-5 years old. Seller will provide 1 year home warranty to buyer.
Home Details
Home Type
- Single Family
Est. Annual Taxes
- $844
Year Built
- Built in 1999
Lot Details
- 0.28 Acre Lot
- Home fronts a pond
HOA Fees
- $10 Monthly HOA Fees
Parking
- 2 Car Attached Garage
Home Design
- Ranch Style House
- Brick Exterior Construction
- Slab Foundation
- Vinyl Siding
Interior Spaces
- 1,399 Sq Ft Home
- Woodwork
- Vaulted Ceiling
- Paddle Fans
- Great Room with Fireplace
- Combination Kitchen and Dining Room
- Pond Views
- Attic Access Panel
Kitchen
- Breakfast Bar
- Electric Oven
- Built-In Microwave
- Dishwasher
- Disposal
Flooring
- Carpet
- Vinyl
Bedrooms and Bathrooms
- 3 Bedrooms
- Walk-In Closet
- 2 Full Bathrooms
Laundry
- Laundry on main level
- Dryer
- Washer
Outdoor Features
- Shed
Schools
- Greenfield Central Junior High Sch
- Greenfield-Central High School
Utilities
- Forced Air Heating and Cooling System
- Gas Water Heater
Community Details
- Oak Commons Subdivision
Listing and Financial Details
- Legal Lot and Block 87 / 2
- Assessor Parcel Number 300728403087001009
Map
Create a Home Valuation Report for This Property
The Home Valuation Report is an in-depth analysis detailing your home's value as well as a comparison with similar homes in the area
Home Values in the Area
Average Home Value in this Area
Tax History
| Year | Tax Paid | Tax Assessment Tax Assessment Total Assessment is a certain percentage of the fair market value that is determined by local assessors to be the total taxable value of land and additions on the property. | Land | Improvement |
|---|---|---|---|---|
| 2024 | $844 | $231,300 | $50,000 | $181,300 |
| 2023 | $844 | $213,800 | $50,000 | $163,800 |
| 2022 | $811 | $175,600 | $28,400 | $147,200 |
| 2021 | $795 | $146,300 | $28,400 | $117,900 |
| 2020 | $780 | $137,000 | $28,400 | $108,600 |
| 2019 | $764 | $130,200 | $28,400 | $101,800 |
| 2018 | $767 | $129,800 | $28,400 | $101,400 |
| 2017 | $753 | $125,100 | $28,400 | $96,700 |
| 2016 | $780 | $123,800 | $27,800 | $96,000 |
| 2014 | $839 | $117,700 | $26,500 | $91,200 |
| 2013 | $839 | $117,700 | $26,500 | $91,200 |
Source: Public Records
Property History
| Date | Event | Price | List to Sale | Price per Sq Ft |
|---|---|---|---|---|
| 11/12/2025 11/12/25 | Price Changed | $243,000 | -4.7% | $174 / Sq Ft |
| 11/01/2025 11/01/25 | Price Changed | $254,900 | -1.9% | $182 / Sq Ft |
| 10/07/2025 10/07/25 | For Sale | $259,900 | -- | $186 / Sq Ft |
Source: MIBOR Broker Listing Cooperative®
Source: MIBOR Broker Listing Cooperative®
MLS Number: 22066771
APN: 30-07-28-403-087.001-009
Nearby Homes
- 1320 Mulberry Ct
- 1271 Magnolia Dr
- 1233 Arlington Dr
- 1569 Tupelo Dr
- 1521 Tupelo Dr
- 1226 Arlington Dr
- 1629 Tupelo Dr
- 1294 Lexington Trail
- 1296 White Birch Ln
- 1248 Lexington Trail
- 1232 Lexington Trail
- 1111 Morningside Ct
- 1296 King Maple Dr
- 1069 Forest Glen Dr
- 1196 King Maple Dr
- 1089 Summerwood Blvd
- The Cambridge Plan at Williams Run
- The Dakota Plan at Williams Run
- The Dawson Plan at Williams Run
- The Brighton Plan at Williams Run
- 1334 Mulberry Ct
- 915 Streamside Dr
- 1581 Community Way
- 1316 Clove Ct
- 673 Indigo Ct
- 502 Ginny Trace
- 1676 Sweetwater Ln
- 596 Waterview Blvd
- 484 Brookstone Dr
- 346 N Blue Rd
- 1226 E 3rd St
- 1104 Swope St
- 2011 N East Bay Dr
- 779 Fern St
- 2235 Collins Way
- 2249 Collins Way
- 216 E Lincoln St Unit 1
- 2383 Layton Ln
- 1650 Village Dr W
- 417 W 6th St
