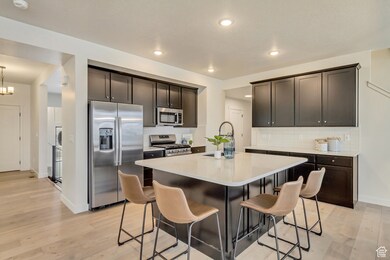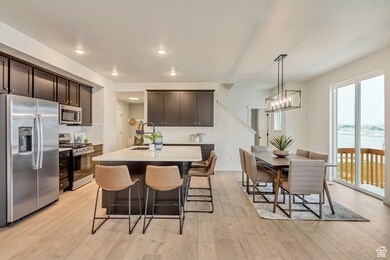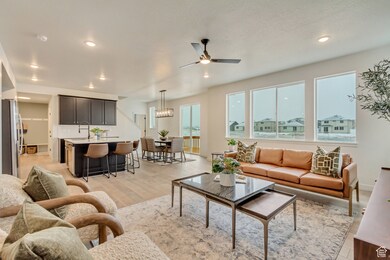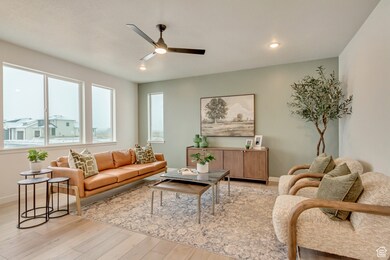Estimated payment $3,797/month
Total Views
14,434
4
Beds
2.5
Baths
3,555
Sq Ft
$183
Price per Sq Ft
Highlights
- ENERGY STAR Certified Homes
- Mountain View
- Great Room
- Home Energy Score
- Corner Lot
- Den
About This Home
4% Seller paid Incentive OR Finished Basement (value: $45,535). See Sales person for details. Model Home, Farmhouse exterior, fully landscaped and fenced. Price includes brand new fridge, washer, and dryer. Ready for quick move-in. This is a must see home!
Home Details
Home Type
- Single Family
Est. Annual Taxes
- $3,675
Year Built
- Built in 2025
Lot Details
- 9,148 Sq Ft Lot
- Property is Fully Fenced
- Landscaped
- Corner Lot
- Property is zoned Single-Family
HOA Fees
- $78 Monthly HOA Fees
Parking
- 3 Car Attached Garage
Home Design
- Metal Roof
- Asphalt
Interior Spaces
- 3,555 Sq Ft Home
- 3-Story Property
- Ceiling Fan
- Double Pane Windows
- Sliding Doors
- Entrance Foyer
- Great Room
- Den
- Mountain Views
- Basement Fills Entire Space Under The House
Kitchen
- Gas Range
- Microwave
- Instant Hot Water
Flooring
- Carpet
- Laminate
- Vinyl
Bedrooms and Bathrooms
- 4 Bedrooms
- Walk-In Closet
- Bathtub With Separate Shower Stall
Laundry
- Dryer
- Washer
Eco-Friendly Details
- Home Energy Score
- ENERGY STAR Certified Homes
- Sprinkler System
Outdoor Features
- Porch
Schools
- Barnett Elementary School
- Salem Jr Middle School
- Salem Hills High School
Utilities
- Central Heating and Cooling System
- Natural Gas Connected
Community Details
- Mihi Management Association, Phone Number (801) 835-2403
- Arrowhead Ranch Subdivision
Listing and Financial Details
- Home warranty included in the sale of the property
- Assessor Parcel Number 34-766-0075
Map
Create a Home Valuation Report for This Property
The Home Valuation Report is an in-depth analysis detailing your home's value as well as a comparison with similar homes in the area
Home Values in the Area
Average Home Value in this Area
Property History
| Date | Event | Price | List to Sale | Price per Sq Ft |
|---|---|---|---|---|
| 12/05/2025 12/05/25 | Price Changed | $649,450 | 0.0% | $183 / Sq Ft |
| 11/04/2025 11/04/25 | For Sale | $649,500 | 0.0% | $183 / Sq Ft |
| 11/03/2025 11/03/25 | Off Market | -- | -- | -- |
| 10/24/2025 10/24/25 | Price Changed | $649,500 | -0.1% | $183 / Sq Ft |
| 09/18/2025 09/18/25 | Price Changed | $649,900 | -1.5% | $183 / Sq Ft |
| 09/09/2025 09/09/25 | Price Changed | $660,000 | -2.9% | $186 / Sq Ft |
| 05/03/2025 05/03/25 | For Sale | $679,412 | -- | $191 / Sq Ft |
Source: UtahRealEstate.com
Source: UtahRealEstate.com
MLS Number: 2082397
Nearby Homes
- Kingsburg Farmhouse Plan at Arrowhead Ranch - Single Family Homes
- 1493 E 1400 N Unit 58
- 1369 N 1525 E P
- 1329 N 1525 E Unit 64
- 1326 1475 E Unit 42
- 1388 1440 E Unit 24
- 1317 N 1000 E Unit 26-100
- 1308 1440 E Unit 16
- 1281 N 1525 E Unit 67
- 1287 1475 E Unit 35
- 1334 N 1400 E Unit 3-09
- 1326 N 1400 E Unit 3-10
- Santa Fe Plan at Arrowhead Ranch - Arrowhead Ranch Townhomes
- Olivia Plan at Arrowhead Ranch - Arrowhead Ranch Townhomes
- Dillon Plan at Arrowhead Ranch - Arrowhead Ranch Townhomes
- Sofia Plan at Arrowhead Ranch - Arrowhead Ranch Townhomes
- Sawyer Plan at Arrowhead Ranch - Arrowhead Ranch Townhomes
- Telluride Plan at Arrowhead Ranch - Arrowhead Ranch Townhomes
- Sedona Plan at Arrowhead Ranch - Arrowhead Ranch Townhomes
- 1231 1475 E Unit 78
- 1461 E 100 S
- 1361 E 50 S
- 62 S 1400 E
- 752 N 400 W
- 393 W 625 N
- 32 E Utah Ave Unit 202
- 854 S 600 E
- 67 W Summit Dr
- 1045 S 1700 W Unit 1520
- 771 W 300 S
- 651 Saddlebrook Dr
- 1676 S 500 W St
- 1368 S 1050 W Unit 1 Bed 1 Bath Apartment
- 1859 S 410 W
- 1201 S 1700 W
- 150 S Main St Unit 8
- 771 S 900 E
- 681 N Valley Dr
- 755 E 100 N
- 368 N Diamond Fork Loop







