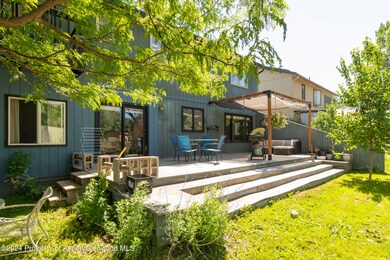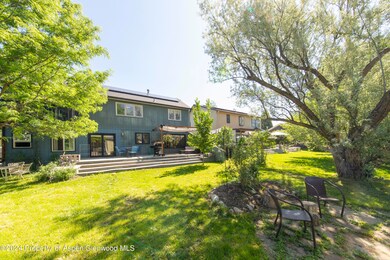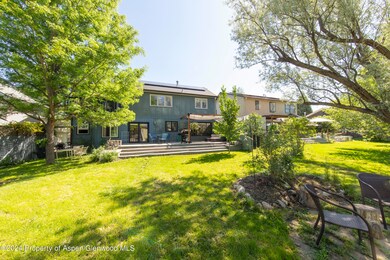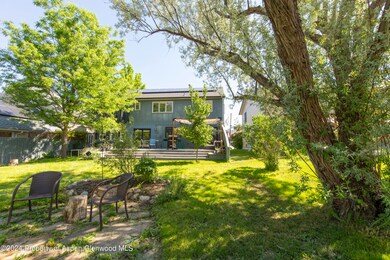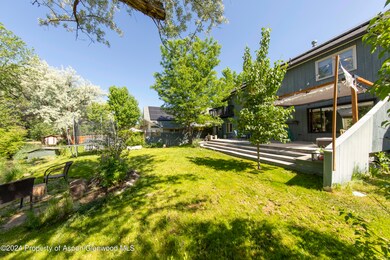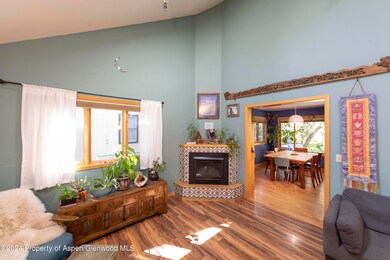
1369 Rock Ct Carbondale, CO 81623
Carbondale NeighborhoodHighlights
- Green Building
- Views
- Laundry Room
- ENERGY STAR Certified Homes
- Patio
- Landscaped with Trees
About This Home
As of July 2024Must see, great single family home with character located on a quiet neighborhood street in the heart of Carbondale, CO. Two blocks from the Crystal River, two blocks from Miner's Park, two blocks from Hendrick's Park...biking distance to everything...!!!
This is a 5-star* energy rated home with new roof, full solar, vaulted ceilings, updated appliances, existing 'invisible fence' (for dogs) and located on the 'town ditch' providing free, accessible irrigation water to the property and in-ground sprinkler system.
As you step inside, you are greeted with high ceilings, wonderful natural light and an open floor plan leading you in.
Large sliding windows run throughout the first floor looking out at lush, mature landscape throughout the yard.
This is a four bedroom, two and a half bath home. The primary bedroom has an en-suite bathroom and private balcony with views of Mt. Sopris.
Outside, you will find quaint privacy, a wonderful yard, beautiful trees and a spacious deck perfect for gatherings and entertaining. There is an existing raised bed of strawberries and raspberries as well as a stone patio area along the flowing water at the back of the property creating sanctuary.
This home is conveniently located within minutes of downtown Carbondale and close to shopping, parks, bike trails, river access...and so much more!
Don't let this opportunity get away, schedule your showing today...!!!
Last Agent to Sell the Property
Jackie Daly Realty LLC Brokerage Phone: (970) 309-4775 License #II.100039021 Listed on: 06/13/2024
Last Buyer's Agent
Aspen Snowmass Sotheby's International Realty - Hyman Mall License #FA.100050937
Home Details
Home Type
- Single Family
Est. Annual Taxes
- $4,448
Year Built
- Built in 1989
Lot Details
- 6,055 Sq Ft Lot
- Southern Exposure
- North Facing Home
- Fenced
- Sprinkler System
- Landscaped with Trees
- Property is in good condition
Parking
- 1 Car Garage
Home Design
- Frame Construction
- Composition Roof
- Composition Shingle Roof
- Wood Siding
Interior Spaces
- 1,850 Sq Ft Home
- 2-Story Property
- Gas Fireplace
- Window Treatments
- Crawl Space
- Property Views
Kitchen
- <<microwave>>
- ENERGY STAR Qualified Refrigerator
- <<ENERGY STAR Qualified Dishwasher>>
- <<energyStarCooktopToken>>
Bedrooms and Bathrooms
- 4 Bedrooms
Laundry
- Laundry Room
- Laundry in Hall
- ENERGY STAR Qualified Dryer
- ENERGY STAR Qualified Washer
Eco-Friendly Details
- Green Building
- ENERGY STAR Certified Homes
Utilities
- No Cooling
- Forced Air Heating System
- Heating System Uses Natural Gas
- Water Rights Not Included
Additional Features
- Patio
- Mineral Rights Excluded
Community Details
- Property has a Home Owners Association
- Association fees include sewer
- Crystal Village Subdivision
Listing and Financial Details
- Assessor Parcel Number 239333407022
Ownership History
Purchase Details
Home Financials for this Owner
Home Financials are based on the most recent Mortgage that was taken out on this home.Purchase Details
Home Financials for this Owner
Home Financials are based on the most recent Mortgage that was taken out on this home.Purchase Details
Purchase Details
Similar Homes in Carbondale, CO
Home Values in the Area
Average Home Value in this Area
Purchase History
| Date | Type | Sale Price | Title Company |
|---|---|---|---|
| Special Warranty Deed | $1,310,000 | Land Title Guarantee | |
| Warranty Deed | $528,000 | Title Company Of The Rockies | |
| Deed | $127,000 | -- | |
| Deed | $50,000 | -- |
Mortgage History
| Date | Status | Loan Amount | Loan Type |
|---|---|---|---|
| Open | $575,000 | New Conventional | |
| Previous Owner | $35,000 | New Conventional | |
| Previous Owner | $375,715 | Purchase Money Mortgage | |
| Previous Owner | $50,000 | Credit Line Revolving | |
| Previous Owner | $30,000 | Credit Line Revolving |
Property History
| Date | Event | Price | Change | Sq Ft Price |
|---|---|---|---|---|
| 07/09/2024 07/09/24 | Sold | $1,310,000 | +2.7% | $708 / Sq Ft |
| 06/13/2024 06/13/24 | For Sale | $1,275,000 | +141.5% | $689 / Sq Ft |
| 03/09/2017 03/09/17 | Sold | $528,000 | -3.9% | $315 / Sq Ft |
| 01/22/2017 01/22/17 | Pending | -- | -- | -- |
| 10/26/2016 10/26/16 | For Sale | $549,500 | -- | $328 / Sq Ft |
Tax History Compared to Growth
Tax History
| Year | Tax Paid | Tax Assessment Tax Assessment Total Assessment is a certain percentage of the fair market value that is determined by local assessors to be the total taxable value of land and additions on the property. | Land | Improvement |
|---|---|---|---|---|
| 2024 | $4,555 | $56,490 | $22,010 | $34,480 |
| 2023 | $4,555 | $56,490 | $22,010 | $34,480 |
| 2022 | $4,023 | $46,120 | $12,510 | $33,610 |
| 2021 | $4,079 | $47,440 | $12,870 | $34,570 |
| 2020 | $3,595 | $43,980 | $11,800 | $32,180 |
| 2019 | $3,625 | $43,980 | $11,800 | $32,180 |
| 2018 | $3,116 | $38,260 | $10,440 | $27,820 |
| 2017 | $2,356 | $38,260 | $10,440 | $27,820 |
| 2016 | $1,952 | $33,240 | $8,760 | $24,480 |
| 2015 | $1,980 | $33,240 | $8,760 | $24,480 |
| 2014 | -- | $21,310 | $8,120 | $13,190 |
Agents Affiliated with this Home
-
Jackie Daly

Seller's Agent in 2024
Jackie Daly
Jackie Daly Realty LLC
(970) 309-4775
2 in this area
22 Total Sales
-
Maggie Melberg
M
Buyer's Agent in 2024
Maggie Melberg
Aspen Snowmass Sotheby's International Realty - Hyman Mall
(970) 618-8658
10 in this area
51 Total Sales
-
Thomas Melberg

Buyer Co-Listing Agent in 2024
Thomas Melberg
Aspen Snowmass Sotheby's International Realty - Hyman Mall
(970) 379-1297
7 in this area
42 Total Sales
-
K
Seller's Agent in 2017
Kirsten Morey
Coldwell Banker Mason Morse-SMV
-
A
Seller Co-Listing Agent in 2017
Allison Byford
Coldwell Banker Mason Morse-SMV
-
Sarah Murray
S
Buyer's Agent in 2017
Sarah Murray
Coldwell Banker Mason Morse-Carbondale
(970) 618-0109
12 in this area
24 Total Sales
Map
Source: Aspen Glenwood MLS
MLS Number: 184133
APN: R341182
- 1624 Defiance Dr
- 1219 Ivy Ln
- 1199 Vitos Way
- 3600 Crystal Bridge Dr
- 169 Village Ln
- 674 N Bridge Dr
- 3580 Crystal Bridge Dr
- 3859 Crystal Bridge Dr
- 645 Grace Dr
- 155 Main St
- 3898 Crystal Bridge Dr
- 3871 Crystal Bridge Dr
- 584 Grace Dr
- 502 Coryell Ranch Rd
- 413 Settlement Ln
- 1555 Colorado 133
- 1229 Heritage Dr
- 1185 Heritage Dr
- 337 Cleveland Place
- 734 Cleveland Ave

