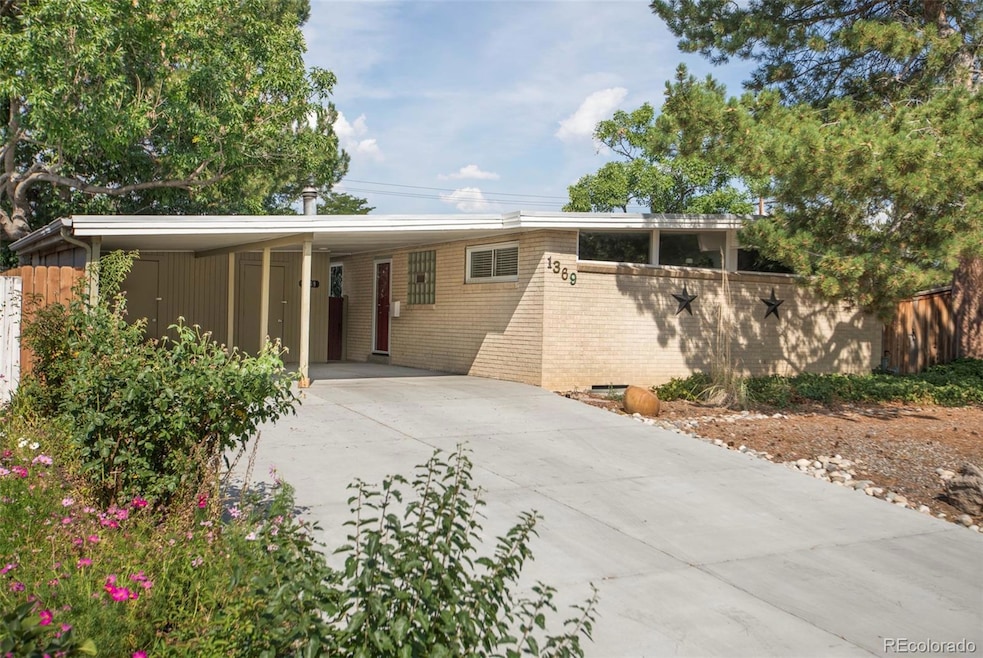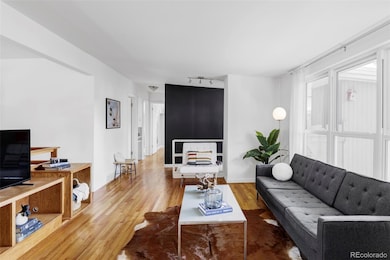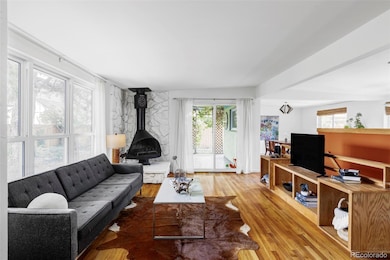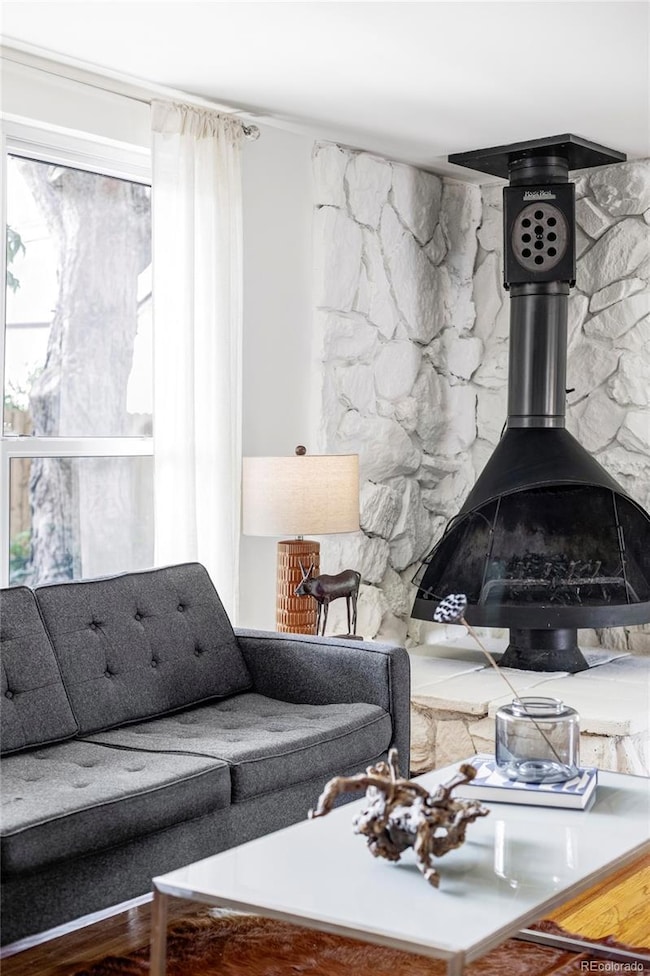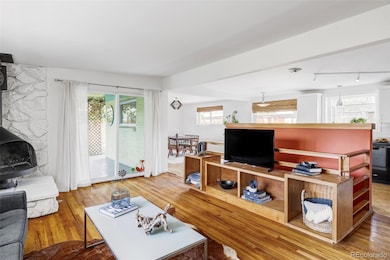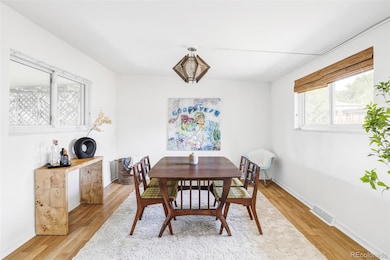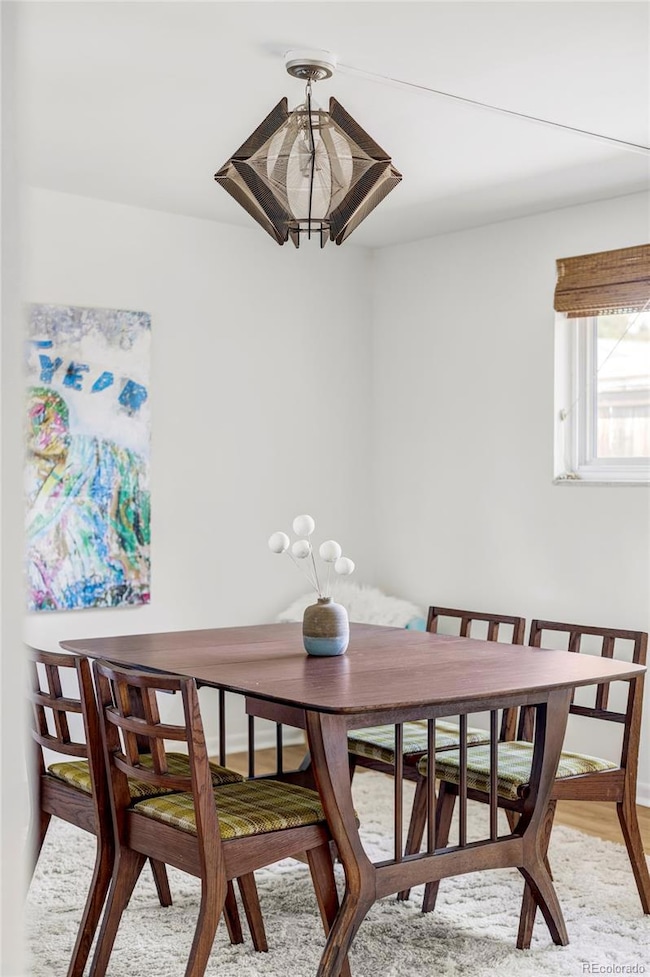1369 S Chase Ct Lakewood, CO 80232
Lasley NeighborhoodEstimated payment $3,230/month
Highlights
- Primary Bedroom Suite
- Midcentury Modern Architecture
- Vaulted Ceiling
- Open Floorplan
- Property is near public transit
- Wood Flooring
About This Home
This is more than a house—it’s a lovingly preserved piece of midcentury design, ready to welcome its next steward.
Mid-century charm meets modern comfort in this beautifully maintained Lasley residence, where timeless design blends seamlessly with thoughtful updates. Clerestory and picture windows flood the interiors with natural light, creating a vibrant connection to the outdoors. Anchored by a striking original fireplace, the open-concept living and dining areas effortlessly extend into the kitchen featuring grey cabinetry and a stylish tiled backsplash. A private primary suite with a large walk-in closet provides a serene retreat, while the finished basement — with its own bar — expands the possibilities for entertaining. Escape outdoors to a covered patio and private backyard, ideal for gardening or relaxation. With most major systems recently updated, this home offers both character and peace of mind. A two-car carport plus two additional off-street spaces ensure ample parking, while a central Lakewood location places local parks, nature trails and city conveniences within easy reach.
This home qualifies for the community reinvestment act providing 1.75% of the loan amount with a cap of $7,000 as a credit towards buyer’s closing costs, pre-paids and discount points. Contact listing agent for more details.
Listing Agent
Milehimodern Brokerage Email: emily@hello303.com,303-564-3534 License #40037488 Listed on: 08/20/2025
Co-Listing Agent
Milehimodern Brokerage Email: emily@hello303.com,303-564-3534 License #100091562
Home Details
Home Type
- Single Family
Est. Annual Taxes
- $2,837
Year Built
- Built in 1955
Lot Details
- 6,490 Sq Ft Lot
- East Facing Home
- Property is Fully Fenced
- Front and Back Yard Sprinklers
- Private Yard
- Garden
Home Design
- Midcentury Modern Architecture
- Brick Exterior Construction
- Rolled or Hot Mop Roof
- Radon Mitigation System
Interior Spaces
- 1-Story Property
- Open Floorplan
- Vaulted Ceiling
- Ceiling Fan
- Wood Burning Fireplace
- Free Standing Fireplace
- Double Pane Windows
- Window Treatments
- Family Room
- Living Room with Fireplace
- Dining Room
Kitchen
- Eat-In Kitchen
- Range
- Dishwasher
- Butcher Block Countertops
- Disposal
Flooring
- Wood
- Linoleum
- Tile
Bedrooms and Bathrooms
- 5 Bedrooms | 3 Main Level Bedrooms
- Primary Bedroom Suite
- Walk-In Closet
Laundry
- Laundry in unit
- Dryer
- Washer
Finished Basement
- Basement Fills Entire Space Under The House
- 2 Bedrooms in Basement
Home Security
- Carbon Monoxide Detectors
- Fire and Smoke Detector
Parking
- 4 Parking Spaces
- 2 Carport Spaces
Outdoor Features
- Covered Patio or Porch
- Outdoor Water Feature
Schools
- Lasley Elementary School
- Alameda Int'l Middle School
- Alameda Int'l High School
Utilities
- Forced Air Heating and Cooling System
- Heating System Uses Natural Gas
- Natural Gas Connected
- High Speed Internet
- Phone Available
Additional Features
- Smoke Free Home
- Property is near public transit
Community Details
- No Home Owners Association
- Greenbrier Cloverdale Subdivision
Listing and Financial Details
- Exclusions: Seller's personal property and/or staging items.
- Assessor Parcel Number 016657
Map
Home Values in the Area
Average Home Value in this Area
Tax History
| Year | Tax Paid | Tax Assessment Tax Assessment Total Assessment is a certain percentage of the fair market value that is determined by local assessors to be the total taxable value of land and additions on the property. | Land | Improvement |
|---|---|---|---|---|
| 2024 | $2,823 | $30,006 | $11,645 | $18,361 |
| 2023 | $2,823 | $30,006 | $11,645 | $18,361 |
| 2022 | $2,463 | $25,246 | $8,580 | $16,666 |
| 2021 | $2,540 | $25,972 | $8,827 | $17,145 |
| 2020 | $2,193 | $22,627 | $6,786 | $15,841 |
| 2019 | $2,201 | $22,627 | $6,786 | $15,841 |
| 2018 | $2,123 | $21,414 | $7,342 | $14,072 |
| 2017 | $1,875 | $21,414 | $7,342 | $14,072 |
| 2016 | $1,779 | $19,172 | $5,330 | $13,842 |
| 2015 | $1,484 | $19,172 | $5,330 | $13,842 |
| 2014 | $1,484 | $14,416 | $4,490 | $9,926 |
Property History
| Date | Event | Price | List to Sale | Price per Sq Ft |
|---|---|---|---|---|
| 10/12/2025 10/12/25 | Price Changed | $568,000 | -1.2% | $257 / Sq Ft |
| 09/11/2025 09/11/25 | Price Changed | $575,000 | -4.2% | $260 / Sq Ft |
| 08/20/2025 08/20/25 | For Sale | $600,000 | -- | $271 / Sq Ft |
Purchase History
| Date | Type | Sale Price | Title Company |
|---|---|---|---|
| Warranty Deed | $238,000 | Fidelity National Title Ins | |
| Warranty Deed | $202,000 | Utc Colorado |
Mortgage History
| Date | Status | Loan Amount | Loan Type |
|---|---|---|---|
| Open | $190,400 | New Conventional | |
| Previous Owner | $161,600 | Purchase Money Mortgage |
Source: REcolorado®
MLS Number: 8670535
APN: 49-241-23-006
- 1445 S Depew St
- 1464 S Benton St
- 1420 S Fenton St
- 1235 S Benton St
- 5485 W Arizona Ave
- 1581 S Ames St
- 5480 W Iowa Ave
- 5410 W Mississippi Ave
- 5420 W Mississippi Ave
- 1125 S Eaton Ct
- 1302 S Ingalls St
- 1493 S Yates St
- 1232 S Zenobia St Unit 7
- 1621 S Ames St
- 1600 S Sheridan Blvd
- 1666 S Depew St
- 1141 S Zenobia St
- 1425 S Jay St
- 1115 S Harlan St
- 1550 S Xavier St
- 5531 W Louisiana Ave
- 1265 S Fenton St
- 1450 S Ingalls St
- 5946 W Iowa Place
- 5048 Morrison Rd
- 5745 W Atlantic Place Unit 207
- 5861 W Atlantic Place
- 6273 W Jewell Ave
- 4415 W Tennessee Ave
- 1450 S Reed St
- 2135 S Depew St
- 1952 S Tennyson St
- 4351 Morrison Rd
- 2189 S Xavier St
- 7340 W Arkansas Ave
- 7373 W Florida Ave Unit 11A
- 420 S Depew St
- 700 S Reed Ct
- 7301 W Ohio Ave
- 1540 S Wadsworth Blvd
