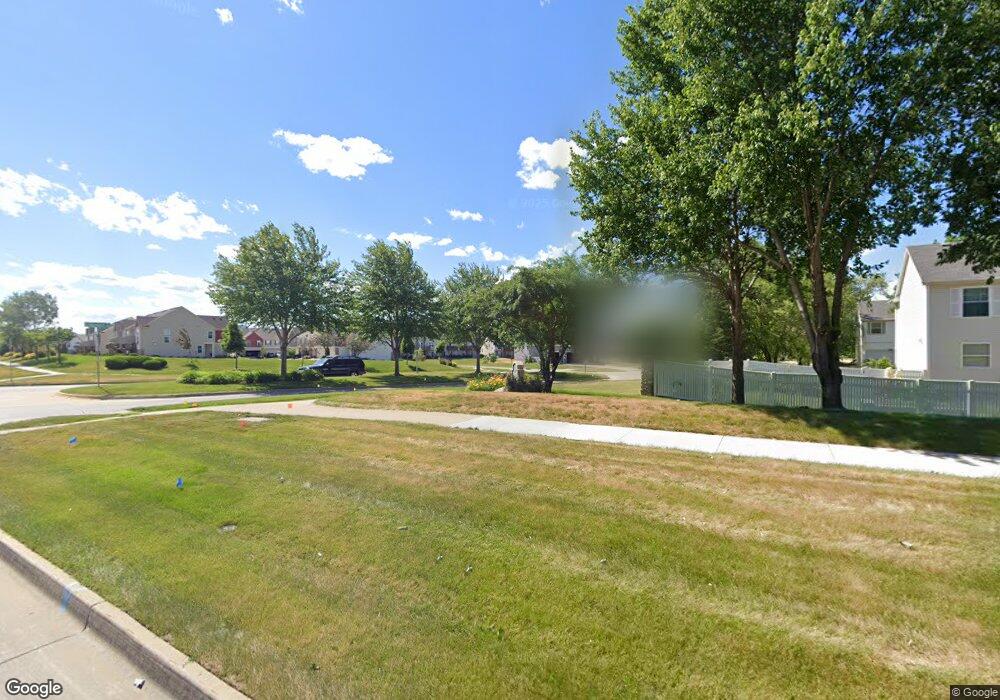PENDING
NEW CONSTRUCTION
1369 S Lotus Place West Des Moines, IA 50266
Estimated payment $4,430/month
Total Views
47
5
Beds
3.5
Baths
1,887
Sq Ft
$374
Price per Sq Ft
Highlights
- New Construction
- Ranch Style House
- No HOA
- Woodland Hills Elementary Rated A-
- Mud Room
- Covered Patio or Porch
About This Home
This is a 24 hour sale. This is a custom home, so the information in the listing might not be correct as it is a custom and it was listed before plan and spec.
Home Details
Home Type
- Single Family
Year Built
- Built in 2025 | New Construction
Lot Details
- 0.31 Acre Lot
- Irrigation
- Property is zoned R1
Home Design
- Ranch Style House
- Asphalt Shingled Roof
- Stone Siding
- Cement Board or Planked
Interior Spaces
- 1,887 Sq Ft Home
- Wet Bar
- Gas Fireplace
- Mud Room
- Family Room Downstairs
- Dining Area
- Walk-Out Basement
- Fire and Smoke Detector
- Laundry on main level
Kitchen
- Stove
- Microwave
- Dishwasher
Flooring
- Carpet
- Tile
- Luxury Vinyl Plank Tile
Bedrooms and Bathrooms
Parking
- 3 Car Attached Garage
- Driveway
Outdoor Features
- Covered Deck
- Covered Patio or Porch
Utilities
- Forced Air Heating and Cooling System
Community Details
- No Home Owners Association
- Built by KRM Development
Map
Create a Home Valuation Report for This Property
The Home Valuation Report is an in-depth analysis detailing your home's value as well as a comparison with similar homes in the area
Home Values in the Area
Average Home Value in this Area
Property History
| Date | Event | Price | List to Sale | Price per Sq Ft |
|---|---|---|---|---|
| 05/12/2025 05/12/25 | Pending | -- | -- | -- |
| 05/12/2025 05/12/25 | For Sale | $706,500 | -- | $374 / Sq Ft |
Source: Des Moines Area Association of REALTORS®
Source: Des Moines Area Association of REALTORS®
MLS Number: 717872
Nearby Homes
- 8325 Long Meadow Ct
- 1415 S Lotus Place
- 1331 S Auburn Place
- 1411 S Auburn Place
- 8464 Long Meadow Ct
- 8175 Long Meadow Ct
- 7984 Longmeadow Ct
- OUTLOT Z Forest Pointe Plat 2 None
- Cedar Plan at Mill Ridge
- Bristow Townhome Plan at Mill Ridge
- Lacona Plan at Mill Ridge
- Radcliffe Plan at Mill Ridge
- Reilly Plan at Mill Ridge
- 9015 Jean Louise Dr
- 8915 Jamison Dr
- 1488 S 91st St
- 1416 S 91st St
- 1404 S 91st St
- 1440 S 91st St
- 1410 S 91st St

