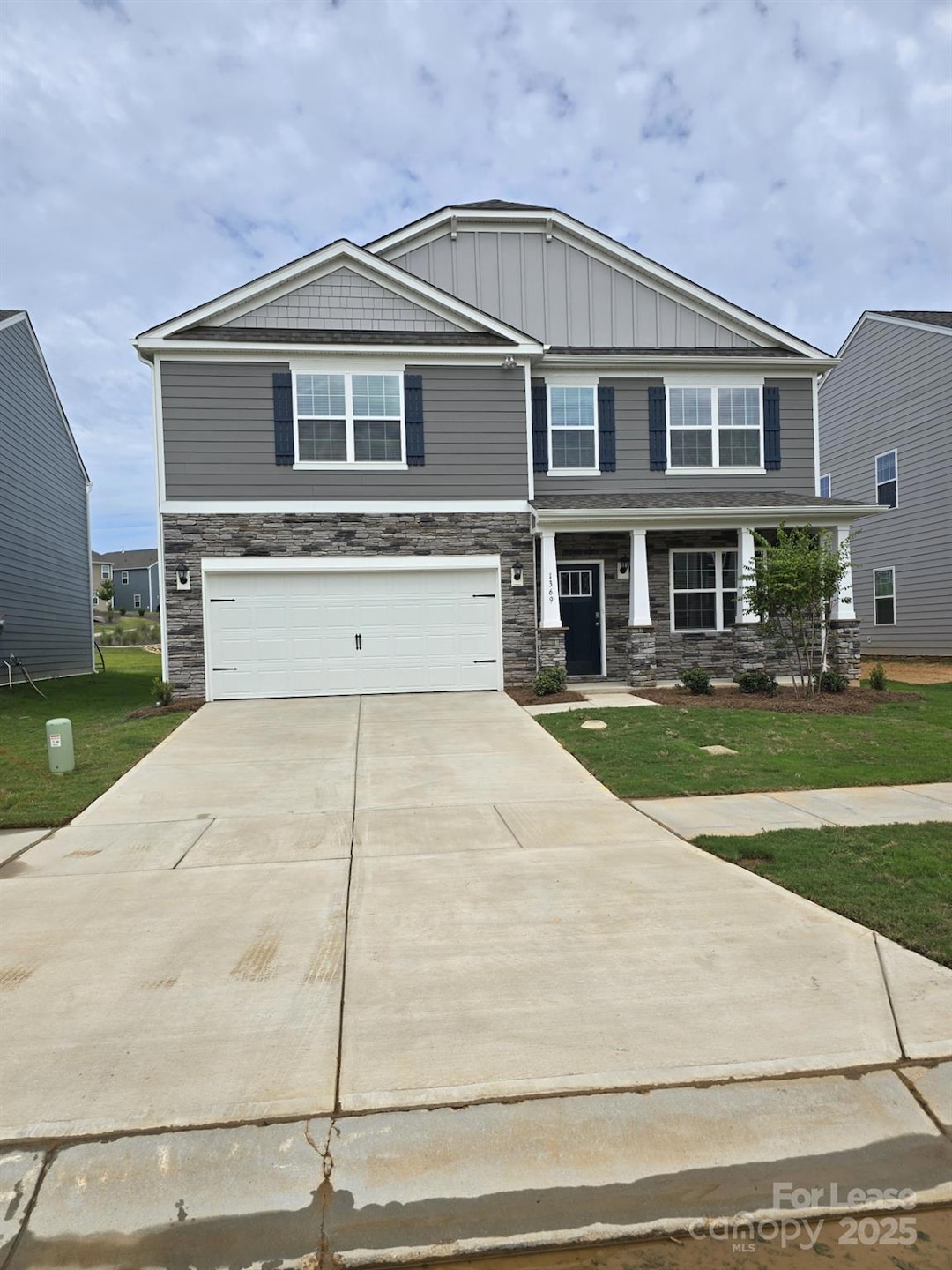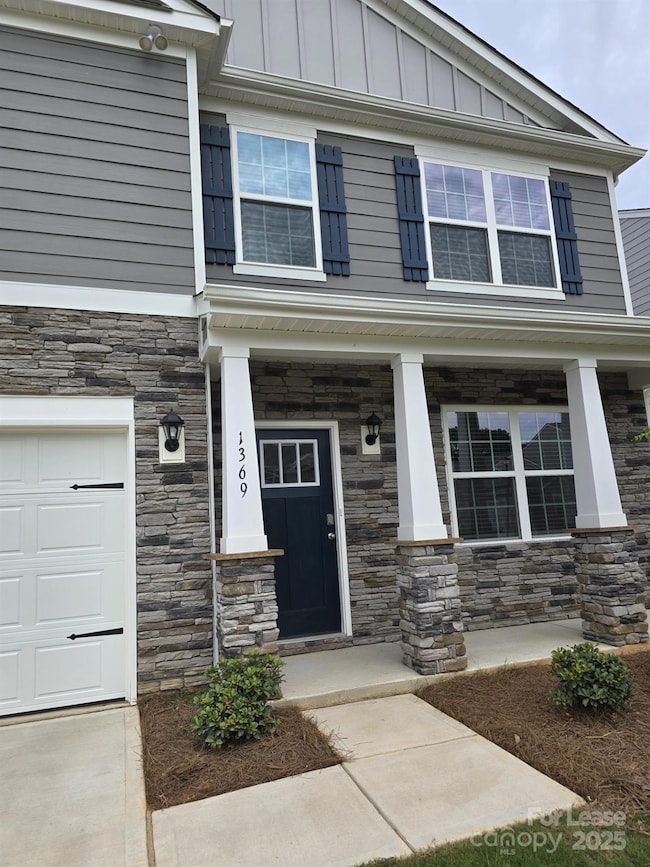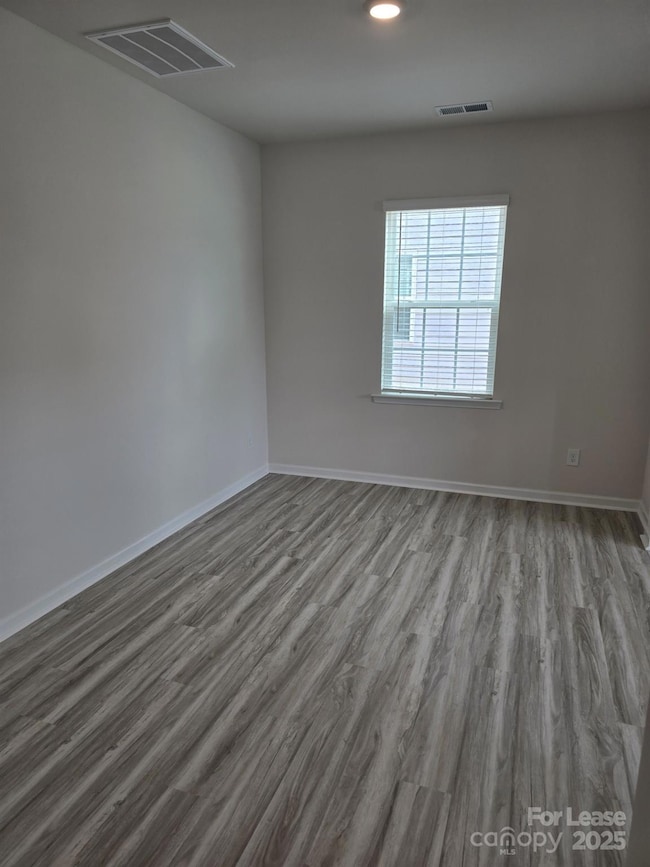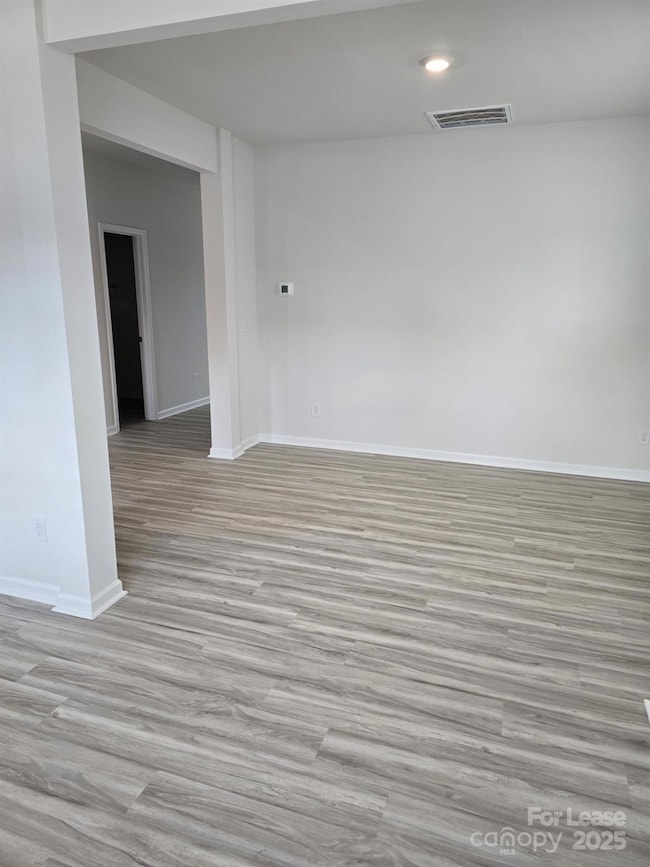1369 Secrest Commons Dr Monroe, NC 28112
Highlights
- Open Floorplan
- Walk-In Closet
- Forced Air Zoned Heating and Cooling System
- Traditional Architecture
- Kitchen Island
- 2 Car Garage
About This Home
Welcome to the Elegant Home Located in Secrest Commons in Monroe, NC. This stunning 4-bedroom, 2.5-bathroom home is a perfect blend of style and comfort. The gourmet kitchen, complete with beautiful Quartz countertops and a functional kitchen island, is a chef's dream. The home also boasts formal dining and living areas, perfect for entertaining guests. The large primary bedroom features a huge walk-in closet, offering ample storage space. A large loft adds to the spaciousness and versatility of the home. The community amenities are equally impressive, including a resort-style pool and cabana, pickleball courts, and a playground. Plus, the home's location is unbeatable, just minutes away from the charm and convenience of Historic downtown Monroe. Experience the perfect blend of luxury and convenience in this elegant home.
Listing Agent
Carolinas Signature Property Management LLC Brokerage Email: debbie@carolinassignature.com License #232049 Listed on: 10/03/2025
Home Details
Home Type
- Single Family
Year Built
- Built in 2025
Parking
- 2 Car Garage
- Front Facing Garage
Home Design
- Traditional Architecture
- Slab Foundation
Interior Spaces
- 2-Story Property
- Open Floorplan
- Family Room with Fireplace
- Dryer
Kitchen
- Electric Oven
- Electric Range
- Microwave
- Dishwasher
- Kitchen Island
- Disposal
Bedrooms and Bathrooms
- 4 Bedrooms
- Split Bedroom Floorplan
- Walk-In Closet
Utilities
- Forced Air Zoned Heating and Cooling System
Community Details
- Property has a Home Owners Association
- Secrest Commons Subdivision
Listing and Financial Details
- Security Deposit $2,395
- Property Available on 10/3/25
- Tenant pays for all utilities
Map
Source: Canopy MLS (Canopy Realtor® Association)
MLS Number: 4309278
- 1315 Secrest Commons Dr
- 1417 Secrest Commons Dr
- 1421 Secrest Commons Dr
- 1311 Secrest Commons Dr
- 1425 Secrest Commons Dr
- 2159 Vanderlyn St
- 1949 Vanderlyn St
- 1509 Secrest Commons Dr
- 600 Matternhorn Place
- 608 Matternhorn Place
- Robie Plan at Secrest Commons
- Wilmington Plan at Secrest Commons
- Winston Plan at Secrest Commons
- Aria Plan at Secrest Commons
- Hayden Plan at Secrest Commons
- Penwell Plan at Secrest Commons
- Cali Plan at Secrest Commons
- 609 Matterhorn Place
- 605 Matternhorn Place
- 2036 Vanderlyn St
- 1377 Secrest Commons Dr
- 529 Jacobus Ln
- 925 Southridge Dr
- 1205 Skywatch Ln
- 443 Zender Ln
- 2314 Lexington Ave
- 1834 Vanderlyn St
- 723 Skywatch Ln
- 809 Alexander Commons Dr Unit 34
- 301 Stevens St
- 603 S Westover Dr
- 1203 Lucille Ave
- 1104 Ann St
- 608 Hunley St
- 2028 Stoney Pointe Cir
- 1322 Crescent St
- 717 Forest Valley Ln
- 1702 Braemar Village Dr
- 1650 Village Grove Ln
- 1630 Village Grove Ln






