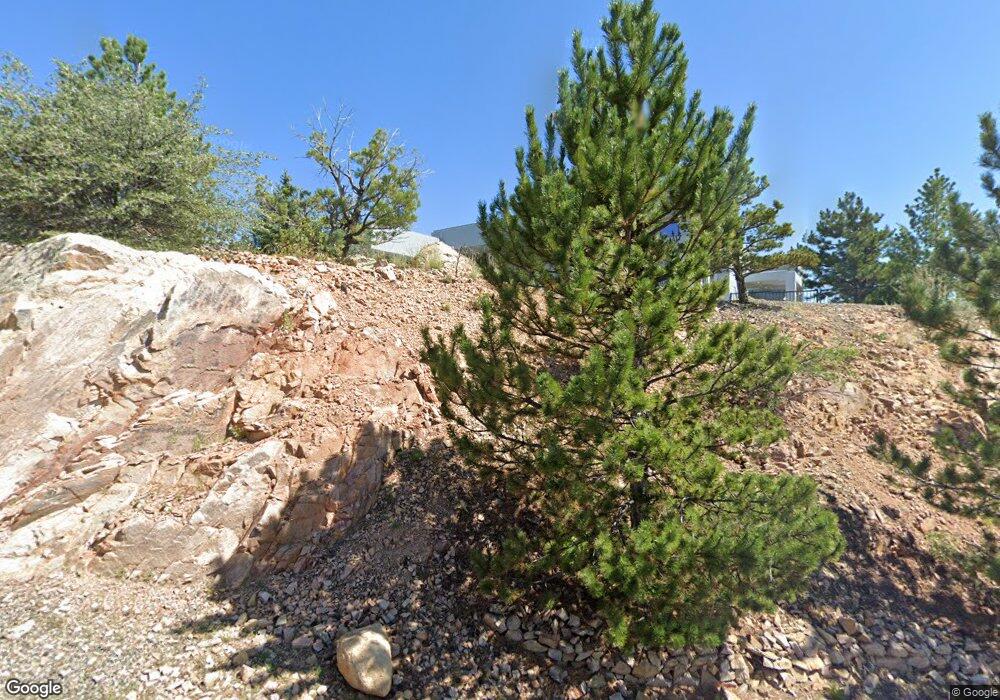1369 Sierry Peaks Dr Prescott, AZ 86305
Forest Trails NeighborhoodEstimated Value: $2,757,000 - $2,950,000
4
Beds
4
Baths
4,805
Sq Ft
$591/Sq Ft
Est. Value
About This Home
This home is located at 1369 Sierry Peaks Dr, Prescott, AZ 86305 and is currently estimated at $2,839,965, approximately $591 per square foot. 1369 Sierry Peaks Dr is a home located in Yavapai County with nearby schools including Granite Mountain Middle School, Lincoln Elementary School, and Prescott Mile High Middle School.
Ownership History
Date
Name
Owned For
Owner Type
Purchase Details
Closed on
Sep 8, 2010
Sold by
Kincannon James K and Kincannon Judith R
Bought by
Kincannon James K and Kincannon Judith R
Current Estimated Value
Home Financials for this Owner
Home Financials are based on the most recent Mortgage that was taken out on this home.
Original Mortgage
$303,000
Outstanding Balance
$200,182
Interest Rate
4.45%
Mortgage Type
New Conventional
Estimated Equity
$2,639,783
Purchase Details
Closed on
Aug 6, 2003
Sold by
Kincannon James K and Kincannon Judith R
Bought by
Kincannon James K and Kincannon Judith R
Home Financials for this Owner
Home Financials are based on the most recent Mortgage that was taken out on this home.
Original Mortgage
$322,700
Interest Rate
6.17%
Mortgage Type
Construction
Purchase Details
Closed on
Oct 4, 1999
Sold by
Donald D Myers Company
Bought by
Kincannon James K and Kincannon Judith R
Create a Home Valuation Report for This Property
The Home Valuation Report is an in-depth analysis detailing your home's value as well as a comparison with similar homes in the area
Home Values in the Area
Average Home Value in this Area
Purchase History
| Date | Buyer | Sale Price | Title Company |
|---|---|---|---|
| Kincannon James K | -- | Pioneer Title Agency Inc | |
| Kincannon James K | -- | Pioneer Title Agency Inc | |
| Kincannon James K | -- | First American Title Ins Co | |
| Kincannon James K | -- | First American Title Ins Co | |
| Kincannon James K | $88,000 | Capital Title Agency |
Source: Public Records
Mortgage History
| Date | Status | Borrower | Loan Amount |
|---|---|---|---|
| Open | Kincannon James K | $303,000 | |
| Closed | Kincannon James K | $322,700 |
Source: Public Records
Tax History Compared to Growth
Tax History
| Year | Tax Paid | Tax Assessment Tax Assessment Total Assessment is a certain percentage of the fair market value that is determined by local assessors to be the total taxable value of land and additions on the property. | Land | Improvement |
|---|---|---|---|---|
| 2026 | $5,484 | $168,691 | -- | -- |
| 2024 | $5,241 | $161,058 | -- | -- |
| 2023 | $5,359 | $126,145 | $12,721 | $113,424 |
| 2022 | $5,241 | $105,233 | $10,136 | $95,097 |
| 2021 | $5,489 | $103,962 | $9,051 | $94,911 |
| 2020 | $5,500 | $0 | $0 | $0 |
| 2019 | $5,423 | $0 | $0 | $0 |
| 2018 | $5,209 | $0 | $0 | $0 |
| 2017 | $4,941 | $0 | $0 | $0 |
| 2016 | $4,976 | $0 | $0 | $0 |
| 2015 | $4,753 | $0 | $0 | $0 |
| 2014 | -- | $0 | $0 | $0 |
Source: Public Records
Map
Nearby Homes
- 1393 Sierry Peaks Dr
- 1451 Crowning Point
- 1399 Natures Way Unit 2
- 1881 Forest View
- 1893 Forest View
- 1458 Sierry Springs Dr
- 1997 Promontory
- 1462 Sierry Springs Dr
- 1466 Sierry Springs Dr
- 1464 Sierry Springs Dr
- 2025 Shannon Ln
- 1492 Forest View W
- 1476 Sierry Peaks Dr
- 2023 Shannon Ln
- 2024 Shannon Ln
- 1962 Forest View
- 2022 Shannon Ln
- 1849 Enchanted Canyon Way
- 1991 Forest View
- 1439 Hollowside Way
- 1851 Forest View
- 1365 Sierry Peaks Dr
- 1370 Sierry Peaks
- 2003 Quiet Cove
- 1374 Sierry Peaks Dr
- 1361 Sierry Peaks Dr
- 2000 Quiet Cove
- 1853 Forest View
- 1366 Sierry Peaks Dr
- 1366 Sierry Peaks Dr Unit 5
- 1997 Quiet Cove
- 1854 Forest View
- 1850 Forest View
- 1362 Sierry Peaks Dr
- 1357 Sierry Peaks Dr
- 1378 Sierry Peaks Dr
- 1360 Sierry Peaks Dr
- 1360 Sierry Peaks Dr Unit 5
- 1855 Forest View
- 2000 Hidden Canyon Way
