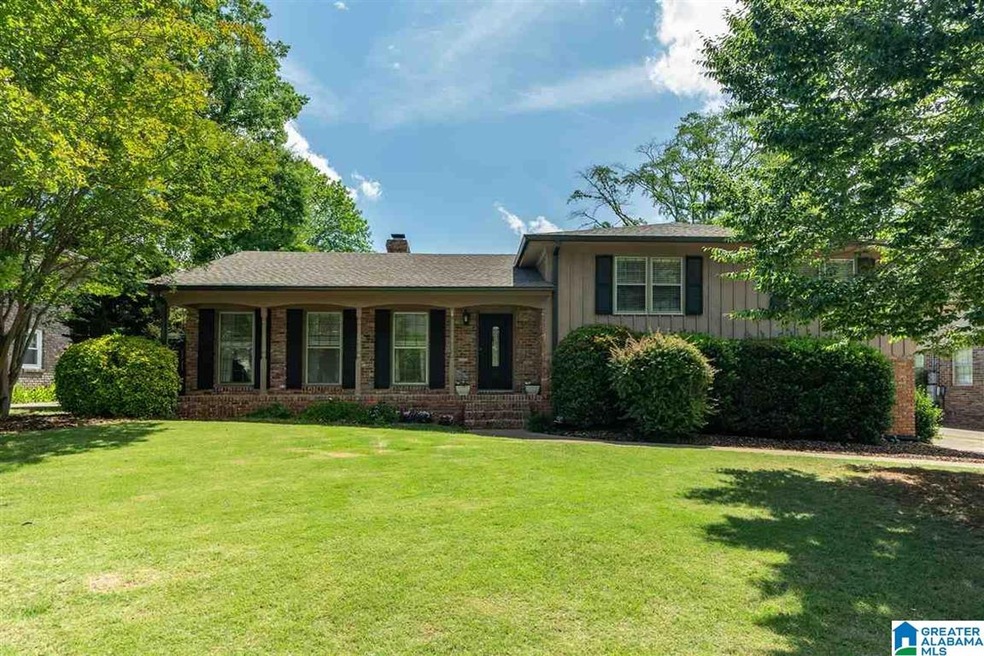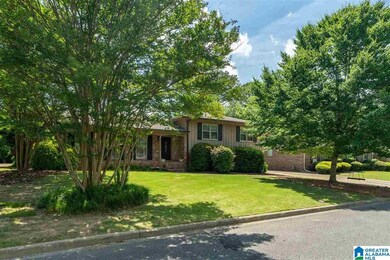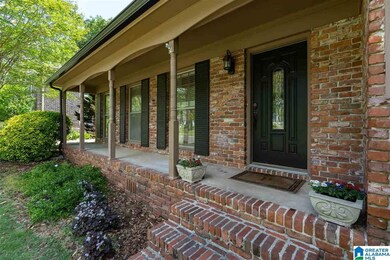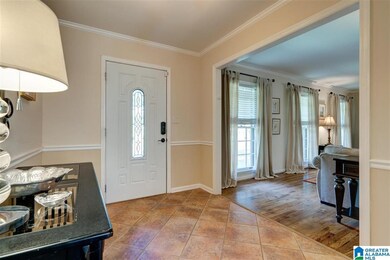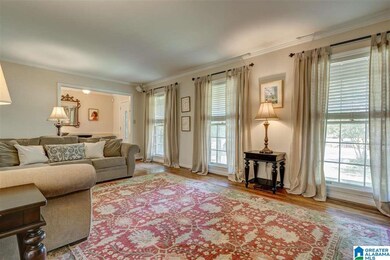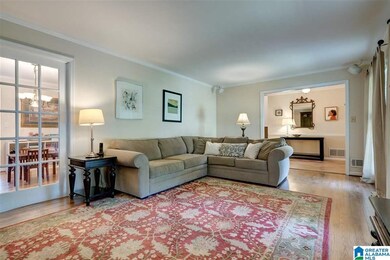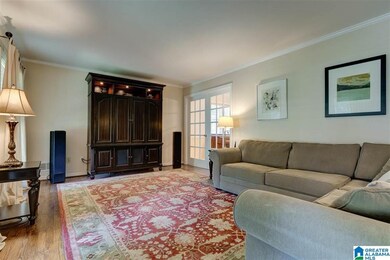
1369 Swallow Ln Birmingham, AL 35213
Crestline NeighborhoodEstimated Value: $470,000 - $609,000
Highlights
- Deck
- Attic
- Den with Fireplace
- Wood Flooring
- Stone Countertops
- Utility Room in Garage
About This Home
As of June 2021You will love this amazing neighborhood all the conveniences this home has to offer! It is close to shopping, the interstate, groceries, downtown, & more! This 4 bedroom home has plenty of space for you & your family. Come home to the charming front porch and inviting foyer. The main level flows beautifully through the living room, dining room, kitchen, & den. Get cozy by the brick wood burning fireplace during cooler months. The chef in the family will love the gas stove as well as the granite counters in the eat-in kitchen. The dining room is perfect for formal dining or this space can be used as a playroom or office & it is complete with 2 double door entries. Upstairs you will find gorgeous hardwood floors throughout all 4 bedrooms & plenty of closet space. There is a huge 2 car garage with rear entry plus a large driveway with a basketball goal! The flat fenced backyard with an open deck is perfect for spending time outdoors. The roof, gutters, & gutter guard were installed 2020.
Home Details
Home Type
- Single Family
Est. Annual Taxes
- $2,320
Year Built
- Built in 1964
Lot Details
- 10,454 Sq Ft Lot
- Few Trees
Parking
- 2 Car Attached Garage
- Basement Garage
- Rear-Facing Garage
- Driveway
- Off-Street Parking
Home Design
- Split Level Home
- Four Sided Brick Exterior Elevation
Interior Spaces
- 1-Story Property
- Crown Molding
- Smooth Ceilings
- Ceiling Fan
- Wood Burning Fireplace
- Brick Fireplace
- Window Treatments
- Bay Window
- Dining Room
- Den with Fireplace
- Utility Room in Garage
- Pull Down Stairs to Attic
- Home Security System
Kitchen
- Breakfast Bar
- Gas Oven
- Gas Cooktop
- Stove
- Built-In Microwave
- Dishwasher
- Stone Countertops
- Disposal
Flooring
- Wood
- Cork
- Tile
Bedrooms and Bathrooms
- 4 Bedrooms
- Primary Bedroom Upstairs
- 2 Full Bathrooms
- Bathtub and Shower Combination in Primary Bathroom
- Linen Closet In Bathroom
Laundry
- Laundry Room
- Washer and Electric Dryer Hookup
Unfinished Basement
- Partial Basement
- Laundry in Basement
Outdoor Features
- Deck
Schools
- Avondale Elementary School
- Putnam Middle School
- Woodlawn High School
Utilities
- Central Heating and Cooling System
- Heating System Uses Gas
- Programmable Thermostat
- Electric Water Heater
Listing and Financial Details
- Visit Down Payment Resource Website
- Assessor Parcel Number 23-00-35-2-001-029.000
Ownership History
Purchase Details
Home Financials for this Owner
Home Financials are based on the most recent Mortgage that was taken out on this home.Purchase Details
Home Financials for this Owner
Home Financials are based on the most recent Mortgage that was taken out on this home.Purchase Details
Similar Homes in Birmingham, AL
Home Values in the Area
Average Home Value in this Area
Purchase History
| Date | Buyer | Sale Price | Title Company |
|---|---|---|---|
| Hymer Elizabeth H | $405,000 | -- | |
| Peters William M | $270,000 | None Available | |
| Brown Peggy A | $110,000 | None Available |
Mortgage History
| Date | Status | Borrower | Loan Amount |
|---|---|---|---|
| Open | Hymer Elizabeth H | $364,500 | |
| Previous Owner | Peters William M | $301,180 | |
| Previous Owner | Peters William M | $65,000 | |
| Previous Owner | Peters William M | $256,500 |
Property History
| Date | Event | Price | Change | Sq Ft Price |
|---|---|---|---|---|
| 06/28/2021 06/28/21 | Sold | $405,000 | +1.3% | $191 / Sq Ft |
| 05/22/2021 05/22/21 | Pending | -- | -- | -- |
| 05/21/2021 05/21/21 | For Sale | $399,900 | -- | $188 / Sq Ft |
Tax History Compared to Growth
Tax History
| Year | Tax Paid | Tax Assessment Tax Assessment Total Assessment is a certain percentage of the fair market value that is determined by local assessors to be the total taxable value of land and additions on the property. | Land | Improvement |
|---|---|---|---|---|
| 2024 | $3,262 | $47,480 | -- | -- |
| 2022 | $2,836 | $40,100 | $21,000 | $19,100 |
| 2021 | $2,432 | $34,530 | $21,000 | $13,530 |
| 2020 | $2,321 | $33,000 | $21,000 | $12,000 |
| 2019 | $2,235 | $31,820 | $0 | $0 |
| 2018 | $2,045 | $29,200 | $0 | $0 |
| 2017 | $1,845 | $26,440 | $0 | $0 |
| 2016 | $1,845 | $26,440 | $0 | $0 |
| 2015 | $1,845 | $26,440 | $0 | $0 |
| 2014 | $1,562 | $24,460 | $0 | $0 |
| 2013 | $1,562 | $24,460 | $0 | $0 |
Agents Affiliated with this Home
-
Ashley Sellers

Seller's Agent in 2021
Ashley Sellers
Keller Williams Realty Hoover
(205) 535-2240
2 in this area
102 Total Sales
-
Mary Margaret Lopez

Seller Co-Listing Agent in 2021
Mary Margaret Lopez
Keller Williams Realty Hoover
(205) 267-9809
2 in this area
102 Total Sales
-
Virginia Lathem

Buyer's Agent in 2021
Virginia Lathem
ARC Realty - Homewood
(205) 568-6473
2 in this area
13 Total Sales
Map
Source: Greater Alabama MLS
MLS Number: 1285481
APN: 23-00-35-2-001-029.000
- 1372 Swallow Ln
- 329 Rosewood St
- 4516 Maryland Ave
- 341 Bush St
- 4736 Maryland Ave
- 4761 Vermont Ave
- 4369 Mountaindale Rd
- 232 Alpine St
- 4244 Sharpsburg Dr
- 601 Strathmore Rd
- 4631 Montevallo Rd
- 4311 Little River Rd Unit 1
- 4357 Wilderness Ct Unit 4357WC
- 100 Alpine St
- 4820 Maryland Ave
- 340 Elder St Unit 1-10
- 4361 Little River Rd
- 548 Elder St
- 4737 Bankhead Ct
- 4308 Montevallo Rd
- 1369 Swallow Ln
- 1373 Swallow Ln
- 1365 Swallow Ln
- 416 Redwood St
- 412 Redwood St
- 1361 Swallow Ln
- 1377 Swallow Ln
- 420 Redwood St
- 408 Redwood St
- 1368 Swallow Ln
- 1376 Swallow Ln
- 404 Redwood St
- 424 Redwood St
- 1364 Swallow Ln
- 1357 Swallow Ln
- 1381 Swallow Ln
- 1380 Swallow Ln
- 1360 Swallow Ln
- 400 Redwood St
- 428 Redwood St
