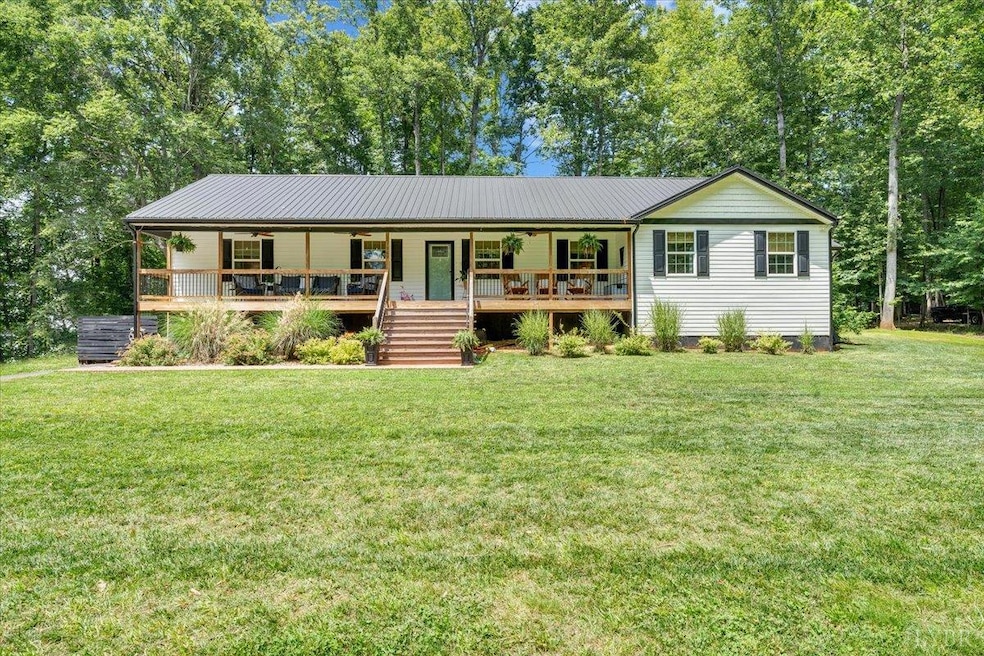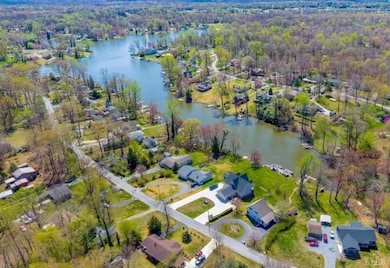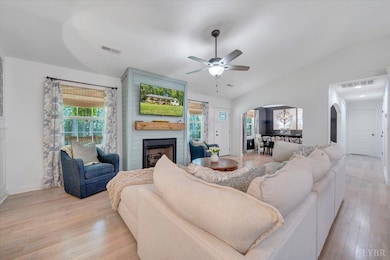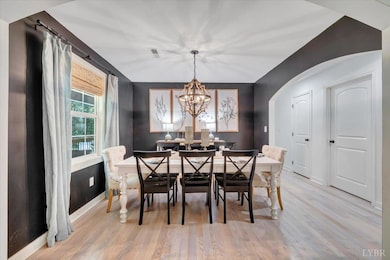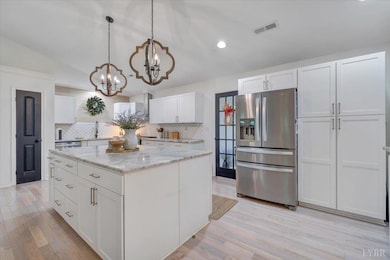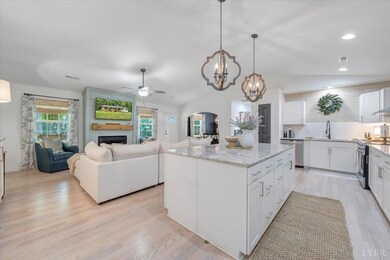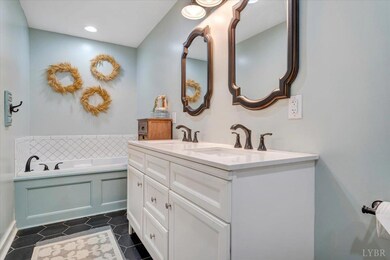
1369 Timberlake Dr Lynchburg, VA 24502
Timberlake NeighborhoodEstimated payment $3,710/month
Highlights
- Hot Property
- Wood Flooring
- Formal Dining Room
- 1 Acre Lot
- Farmhouse Style Home
- Laundry Room
About This Home
Check out the virtual tour! This is your dream home with access to Timberlake and in the Brookville School district! Nestled on a secluded lot, this gorgeous 5-bedroom, 4-bathroom home offers nearly 3,800 square feet of thoughtfully designed living space. From the inviting rocking chair front porch to the deck off the private primary suite, every detail invites comfort and relaxation. Inside, you'll find gorgeous white oak floors and a beautiful kitchen with marble countertops perfect for everyday living and entertaining. With generously sized bedrooms, two primary suites, flexible living spaces, and ample natural light throughout, this home effortlessly balances warmth and elegance. Come be amazed by this home and the lake lifestyle!
Home Details
Home Type
- Single Family
Est. Annual Taxes
- $1,880
Year Built
- Built in 2021
Lot Details
- 1 Acre Lot
- Landscaped
HOA Fees
- $13 Monthly HOA Fees
Home Design
- Farmhouse Style Home
- Metal Roof
Interior Spaces
- 3,266 Sq Ft Home
- 1-Story Property
- Ceiling Fan
- Gas Log Fireplace
- Formal Dining Room
- Attic Access Panel
Kitchen
- Electric Range
- Dishwasher
Flooring
- Wood
- Tile
- Vinyl Plank
Bedrooms and Bathrooms
- Bathtub Includes Tile Surround
Laundry
- Laundry Room
- Washer and Dryer Hookup
Finished Basement
- Heated Basement
- Basement Fills Entire Space Under The House
- Interior and Exterior Basement Entry
- Laundry in Basement
Outdoor Features
- Outdoor Storage
Schools
- Tomahawk Elementary School
- Brookville Midl Middle School
- Brookville High School
Utilities
- Heat Pump System
- Electric Water Heater
- Septic Tank
- High Speed Internet
- Cable TV Available
Community Details
Overview
- Association fees include lake/pond
- Timberlake Subdivision
Building Details
- Net Lease
Map
Home Values in the Area
Average Home Value in this Area
Tax History
| Year | Tax Paid | Tax Assessment Tax Assessment Total Assessment is a certain percentage of the fair market value that is determined by local assessors to be the total taxable value of land and additions on the property. | Land | Improvement |
|---|---|---|---|---|
| 2025 | $1,882 | $418,200 | $27,000 | $391,200 |
| 2024 | $1,882 | $418,200 | $27,000 | $391,200 |
| 2023 | $1,882 | $418,200 | $27,000 | $391,200 |
| 2022 | $1,604 | $27,000 | $27,000 | $0 |
Property History
| Date | Event | Price | Change | Sq Ft Price |
|---|---|---|---|---|
| 06/30/2025 06/30/25 | For Sale | $639,000 | -- | $196 / Sq Ft |
Mortgage History
| Date | Status | Loan Amount | Loan Type |
|---|---|---|---|
| Closed | $245,000 | New Conventional |
Similar Homes in Lynchburg, VA
Source: Lynchburg Association of REALTORS®
MLS Number: 359813
APN: 020H-01NQD-152-A
- 1336 Timberlake Dr
- 959 Timberlake Dr
- 504 Goose Ridge Dr
- 701 Goose Ridge Dr
- 902 Goose Meadow Dr
- 301 Gooseneck Ct
- 1184 Abbey Place
- 239 Forest Ave
- 455 S S Timberlake Dr
- 212 Timberlake Dr
- 40 Rowse Dr
- 118 Logan Ln
- 109 Rowse Dr
- 139 Rowse Dr
- 4143 Waterlick Rd
- 144 Kirkley Place
- 0 Turnpike Dr
- 104 Huntshire Place
- 0 Waterlick Rd
- 3 Tiphne Ln
- 5218 Waterlick Rd
- 27 Odara Dr
- 30 Zentry Place
- 70 Zentry Place
- 30 Fonda Dr Unit 30 Fonda Drive
- 41 Point Dr
- 119 Shrader Ln
- 22 Apala Cir
- 18442 Leesville Rd
- 549 Beechwood Dr
- 120 Clubhouse Dr
- 8318 Timberlake Rd
- 1047 E Lawn Dr
- 105 Capital St
- 1311 Enterprise Dr
- 203 Capital St
- 235 Capstone Dr
- 1090 Blane Dr
- 1074 Blane Dr
- 200 Cornerstone St
