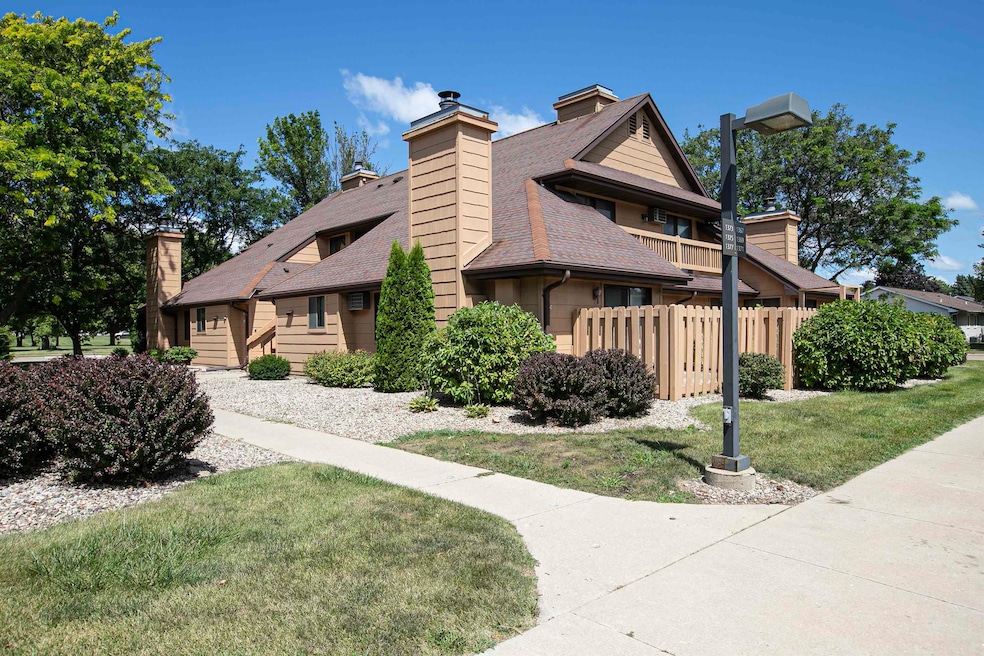
1369 W 18th Ave Oshkosh, WI 54902
Highlights
- Main Floor Primary Bedroom
- Walk-In Closet
- Patio
- 1 Fireplace
- Forced Air Heating and Cooling System
About This Home
As of October 2024Newly updated Condominium awaits you! This condo offers a concrete patio w/privacy fence, first floor/ main level flush entry, fireplace, two bedroom, one full bath condo with a vaulted ceiling in living room. This home is conveniently located to all of today's modern amenities and easily accessible Interstate 41. This Condominium development has great curb appeal and is overall a very well maintained property. Schedule your showing today for this one will not last long!
Last Agent to Sell the Property
Century 21 Affiliated Brokerage Phone: 920-428-0066 License #94-79092 Listed on: 08/07/2024

Property Details
Home Type
- Condominium
Est. Annual Taxes
- $1,310
Year Built
- Built in 1987
HOA Fees
- $134 Monthly HOA Fees
Home Design
- Slab Foundation
- Cedar Shake Siding
Interior Spaces
- 851 Sq Ft Home
- 2-Story Property
- 1 Fireplace
- Oven or Range
Bedrooms and Bathrooms
- 2 Bedrooms
- Primary Bedroom on Main
- Walk-In Closet
- 1 Full Bathroom
Laundry
- Dryer
- Washer
Outdoor Features
- Patio
Utilities
- Forced Air Heating and Cooling System
- Cooling System Mounted In Outer Wall Opening
Community Details
- 32 Units
- Fox Meadows Condos
Ownership History
Purchase Details
Home Financials for this Owner
Home Financials are based on the most recent Mortgage that was taken out on this home.Purchase Details
Home Financials for this Owner
Home Financials are based on the most recent Mortgage that was taken out on this home.Purchase Details
Similar Homes in Oshkosh, WI
Home Values in the Area
Average Home Value in this Area
Purchase History
| Date | Type | Sale Price | Title Company |
|---|---|---|---|
| Deed | $174,900 | None Listed On Document | |
| Quit Claim Deed | -- | None Listed On Document | |
| Deed | $98,000 | None Listed On Document | |
| Interfamily Deed Transfer | -- | None Available |
Mortgage History
| Date | Status | Loan Amount | Loan Type |
|---|---|---|---|
| Open | $157,410 | New Conventional | |
| Previous Owner | $78,400 | New Conventional | |
| Previous Owner | $40,000 | Future Advance Clause Open End Mortgage |
Property History
| Date | Event | Price | Change | Sq Ft Price |
|---|---|---|---|---|
| 10/25/2024 10/25/24 | Sold | $174,900 | -2.8% | $206 / Sq Ft |
| 08/07/2024 08/07/24 | For Sale | $179,900 | -- | $211 / Sq Ft |
Tax History Compared to Growth
Tax History
| Year | Tax Paid | Tax Assessment Tax Assessment Total Assessment is a certain percentage of the fair market value that is determined by local assessors to be the total taxable value of land and additions on the property. | Land | Improvement |
|---|---|---|---|---|
| 2023 | $1,311 | $57,000 | $6,200 | $50,800 |
| 2022 | $1,335 | $57,000 | $6,200 | $50,800 |
| 2021 | $1,264 | $57,000 | $6,200 | $50,800 |
| 2020 | $1,262 | $57,000 | $6,200 | $50,800 |
| 2019 | $1,259 | $57,000 | $6,200 | $50,800 |
| 2018 | $1,196 | $57,000 | $6,200 | $50,800 |
| 2017 | $1,250 | $57,000 | $6,200 | $50,800 |
| 2016 | $1,537 | $66,400 | $6,200 | $60,200 |
| 2015 | $1,528 | $66,400 | $6,200 | $60,200 |
| 2014 | $1,541 | $66,400 | $6,200 | $60,200 |
| 2013 | $1,551 | $66,400 | $6,200 | $60,200 |
Agents Affiliated with this Home
-
Shane Lathrop

Seller's Agent in 2024
Shane Lathrop
Century 21 Affiliated
(920) 428-0066
311 Total Sales
-
Oliver Lathrop

Seller Co-Listing Agent in 2024
Oliver Lathrop
Century 21 Affiliated
(920) 858-4424
70 Total Sales
-
Patti Langkau

Buyer's Agent in 2024
Patti Langkau
RE/MAX
(920) 216-1831
29 Total Sales
Map
Source: REALTORS® Association of Northeast Wisconsin
MLS Number: 50295871
APN: 13-07302300
- 1161 W 18th Ave
- 1080 Laager Ln
- 0 W South Park Ave
- 1513 Knapp St
- 1211 W South Park Ave
- 1553 Crystal Springs Ave
- 813 W 18th Ave
- 0 W 20th Ave
- 2035 S Koeller St
- 1019 Weisbrod St
- 1503 W 9th Ave
- 2266 Allerton Dr
- 1842 Hubbard St
- 2345 Burnwood Dr
- 1842 Ohio St
- 1153 W 7th Ave
- 553 W 17th Ave
- 828 W 10th Ave
- 1014 W 7th Ave
- 751 W 10th Ave
