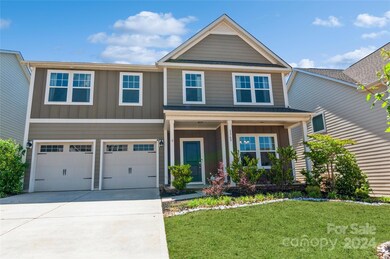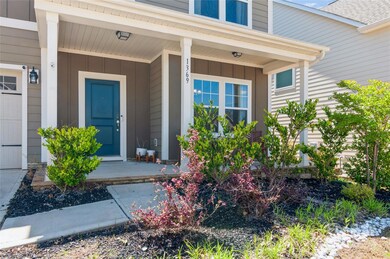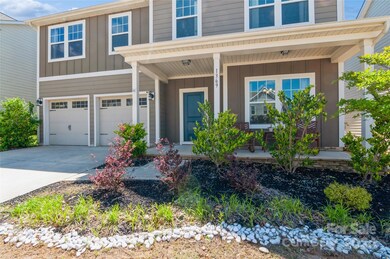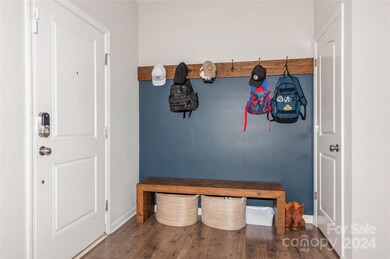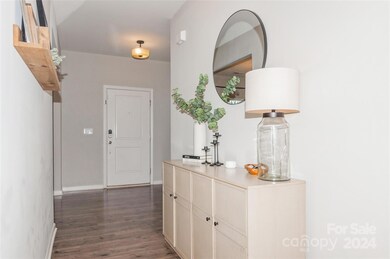
Highlights
- Solar Power System
- Arts and Crafts Architecture
- Forced Air Heating and Cooling System
- Crowders Creek Elementary School Rated A
- 2 Car Attached Garage
About This Home
As of October 2024This stunning two-story residence, boasts 4 bedrooms, 2.5 bathrooms, a bonus room and loft. The kitchen features a huge island, granite countertops, stainless steel appliances, and ample cabinet space. Upstairs, discover a spacious loft area, ideal for a home office, media room, or play area. The primary suite features dual vanities, separate shower, sitting area and a walk-in closet. Three additional generously sized bedrooms and a full bathroom ensure plenty of space for family and guests. The bonus room on the main level offers versatility as a guest room, home gym, or hobby room. The backyard features an extended concrete patio. Residents of The Manor at Handsmill have easy access to community amenities including a clubhouse, pool and boat dock located near Lake Wylie and the abundance of outdoor activities, including boating, fishing, hiking, and more. Notably, this home is equipped with a 19-panel, 7.41 kW DC Solar Panel System, ensuring energy efficiency and sustainability.
Last Agent to Sell the Property
Coldwell Banker Realty Brokerage Email: elan.barreras@cbrealty.com License #113933 Listed on: 05/05/2024

Last Buyer's Agent
Lois Pike
Keller Williams Ballantyne Area License #0000100945

Home Details
Home Type
- Single Family
Est. Annual Taxes
- $1,937
Year Built
- Built in 2020
HOA Fees
- $100 Monthly HOA Fees
Parking
- 2 Car Attached Garage
- Driveway
Home Design
- Arts and Crafts Architecture
- Slab Foundation
Interior Spaces
- 2-Story Property
Kitchen
- Gas Range
- <<microwave>>
- Dishwasher
Bedrooms and Bathrooms
- 4 Bedrooms
Eco-Friendly Details
- Solar Power System
Schools
- Crowders Creek Elementary School
- Clover Middle School
- Clover High School
Utilities
- Forced Air Heating and Cooling System
- Heating System Uses Natural Gas
Community Details
- The Manors At Handsmill Subdivision
- Mandatory home owners association
Listing and Financial Details
- Assessor Parcel Number 556-03-01-082
Ownership History
Purchase Details
Home Financials for this Owner
Home Financials are based on the most recent Mortgage that was taken out on this home.Purchase Details
Home Financials for this Owner
Home Financials are based on the most recent Mortgage that was taken out on this home.Purchase Details
Home Financials for this Owner
Home Financials are based on the most recent Mortgage that was taken out on this home.Similar Homes in York, SC
Home Values in the Area
Average Home Value in this Area
Purchase History
| Date | Type | Sale Price | Title Company |
|---|---|---|---|
| Warranty Deed | $540,000 | None Listed On Document | |
| Warranty Deed | $352,670 | None Listed On Document | |
| Warranty Deed | $352,670 | None Available |
Mortgage History
| Date | Status | Loan Amount | Loan Type |
|---|---|---|---|
| Open | $405,000 | New Conventional | |
| Previous Owner | $335,775 | FHA | |
| Previous Owner | $335,775 | FHA |
Property History
| Date | Event | Price | Change | Sq Ft Price |
|---|---|---|---|---|
| 10/01/2024 10/01/24 | Sold | $540,000 | -1.8% | $174 / Sq Ft |
| 08/05/2024 08/05/24 | Pending | -- | -- | -- |
| 05/30/2024 05/30/24 | Price Changed | $549,999 | -2.7% | $177 / Sq Ft |
| 05/05/2024 05/05/24 | For Sale | $565,000 | -- | $182 / Sq Ft |
Tax History Compared to Growth
Tax History
| Year | Tax Paid | Tax Assessment Tax Assessment Total Assessment is a certain percentage of the fair market value that is determined by local assessors to be the total taxable value of land and additions on the property. | Land | Improvement |
|---|---|---|---|---|
| 2024 | $1,937 | $13,706 | $2,400 | $11,306 |
| 2023 | $1,986 | $13,706 | $2,400 | $11,306 |
| 2022 | $1,637 | $13,706 | $2,400 | $11,306 |
| 2021 | -- | $20,559 | $3,600 | $16,959 |
| 2020 | $0 | $0 | $0 | $0 |
Agents Affiliated with this Home
-
Elan Barreras
E
Seller's Agent in 2024
Elan Barreras
Coldwell Banker Realty
(704) 999-0314
3 in this area
35 Total Sales
-
L
Buyer's Agent in 2024
Lois Pike
Keller Williams Ballantyne Area
Map
Source: Canopy MLS (Canopy Realtor® Association)
MLS Number: 4136374
APN: 5560301082
- 2704 Watergarden St
- 1554 Whitman Ct
- 2720 Watergarden St
- 1918 Thoreau Way
- 1568 Whitman Ct
- 1426 Whitman Ct
- 1578 Whitman Ct
- 1826 Goodheart Ln
- 407 Blue Bay Ct
- 3817 Arial Ln
- 2010 Brightflower Ln
- 3452 Hands Mill Hwy
- 3069 Feathers Dr
- 2005 Brightflower Ln
- 1034 Currituck Way
- 7017 Treetop Ct
- 305 Redberry Ct
- 3439 Stags Leap Way
- 1074 Wylie Falls Ln
- 6026 Gray Shadow Ct

