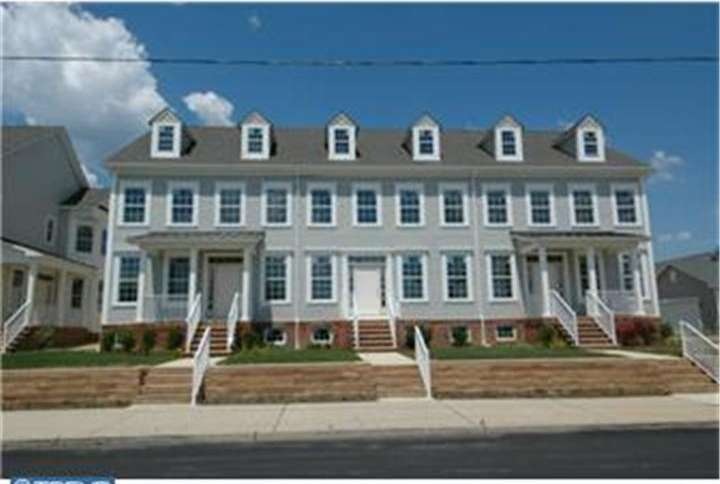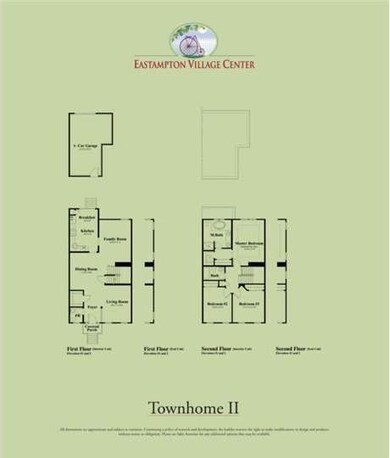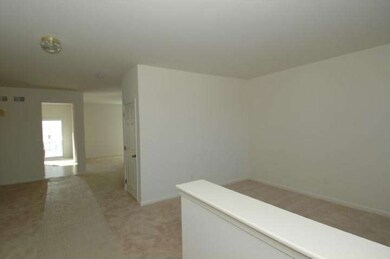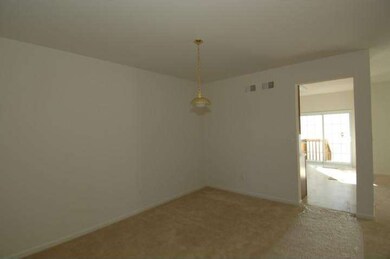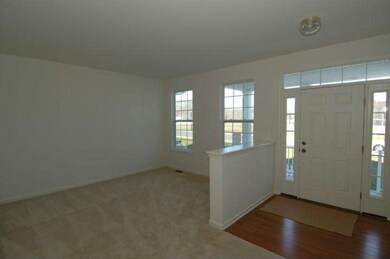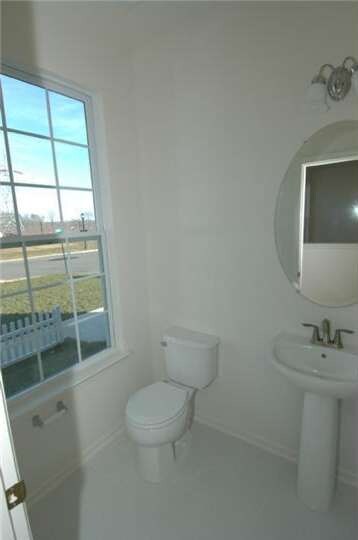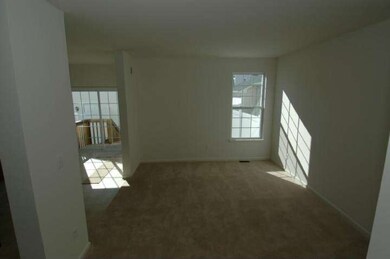
1369 Woodlane Rd Eastampton, NJ 08060
Highlights
- Newly Remodeled
- Colonial Architecture
- Eat-In Kitchen
- Rancocas Valley Regional High School Rated A-
- Attic
- Patio
About This Home
As of May 2025Ready for quick delivery! Townhouse II interior model in the new community of Eastampton Village Center. This home is a 2 story unit featuring 1,822 Sq. Ft. including entry foyer, living room, dining room & family room plus eat in kitchen w/breakfast area, powder room & detached 1 car garage. The 2nd floor has 3 bedrooms including a master suite w/a private master bath featuring a garden tub with decorative ceramic tile & separate stall shower & full main hall bath. Property features are 9ft first floor ceilings, poured concrete basement, hardwood in foyer, living room and dining room, upgraded berber carpet in family room, elegant trim package, granite countertops w/backsplash, upgraded kitchen cabinets, self cleaning oven, GE dishwasher, fenced rear yard, concrete patio, paved driveway & much more. 10 year home warranty included w/sale. Eastampton Village Center has a convenient central location near Rt. 295, 195, NJ & PA Turnpike w/a great concept of old town living.
Last Agent to Sell the Property
RE/MAX at Home License #8732047 Listed on: 05/23/2012

Last Buyer's Agent
CELIA PINARLIGIL
ERA Central Realty Group - Cream Ridge
Townhouse Details
Home Type
- Townhome
Est. Annual Taxes
- $6,732
Year Built
- Built in 2012 | Newly Remodeled
Lot Details
- 3,485 Sq Ft Lot
- Back and Front Yard
- Property is in excellent condition
HOA Fees
- $105 Monthly HOA Fees
Home Design
- Colonial Architecture
- Brick Exterior Construction
- Wood Siding
- Vinyl Siding
- Concrete Perimeter Foundation
Interior Spaces
- 1,822 Sq Ft Home
- Property has 2 Levels
- Ceiling height of 9 feet or more
- Family Room
- Living Room
- Dining Room
- Attic
Kitchen
- Eat-In Kitchen
- Built-In Range
- Dishwasher
Bedrooms and Bathrooms
- 3 Bedrooms
- En-Suite Primary Bedroom
- En-Suite Bathroom
- 2.5 Bathrooms
Unfinished Basement
- Basement Fills Entire Space Under The House
- Laundry in Basement
Parking
- 1 Parking Space
- Driveway
Outdoor Features
- Patio
Schools
- Rancocas Valley Regional High School
Utilities
- Forced Air Heating and Cooling System
- Heating System Uses Gas
- 100 Amp Service
- Natural Gas Water Heater
Listing and Financial Details
- Tax Lot 9
- Assessor Parcel Number 11-00600 01-00001
Community Details
Overview
- Association fees include common area maintenance
- Eastampton Village C Subdivision
Pet Policy
- Pets allowed on a case-by-case basis
Ownership History
Purchase Details
Home Financials for this Owner
Home Financials are based on the most recent Mortgage that was taken out on this home.Purchase Details
Home Financials for this Owner
Home Financials are based on the most recent Mortgage that was taken out on this home.Purchase Details
Home Financials for this Owner
Home Financials are based on the most recent Mortgage that was taken out on this home.Purchase Details
Purchase Details
Similar Homes in the area
Home Values in the Area
Average Home Value in this Area
Purchase History
| Date | Type | Sale Price | Title Company |
|---|---|---|---|
| Deed | $415,000 | Fidelity National Title | |
| Deed | $415,000 | Fidelity National Title | |
| Deed | $287,000 | Title Evolution Llc | |
| Deed | $214,000 | Independence Abstract & Titl | |
| Deed | -- | None Available | |
| Deed | -- | None Available |
Mortgage History
| Date | Status | Loan Amount | Loan Type |
|---|---|---|---|
| Previous Owner | $300,000 | New Conventional | |
| Previous Owner | $11,250 | New Conventional | |
| Previous Owner | $273,600 | New Conventional | |
| Previous Owner | $274,482 | New Conventional | |
| Previous Owner | $114,000 | New Conventional |
Property History
| Date | Event | Price | Change | Sq Ft Price |
|---|---|---|---|---|
| 05/22/2025 05/22/25 | Sold | $415,000 | -2.4% | $211 / Sq Ft |
| 02/21/2025 02/21/25 | Pending | -- | -- | -- |
| 01/24/2025 01/24/25 | For Sale | $425,000 | +48.1% | $216 / Sq Ft |
| 09/30/2020 09/30/20 | Sold | $287,000 | 0.0% | $146 / Sq Ft |
| 08/24/2020 08/24/20 | Pending | -- | -- | -- |
| 07/30/2020 07/30/20 | For Sale | $287,000 | +34.1% | $146 / Sq Ft |
| 09/14/2012 09/14/12 | Sold | $214,000 | -2.3% | $117 / Sq Ft |
| 05/25/2012 05/25/12 | Price Changed | $219,000 | -6.8% | $120 / Sq Ft |
| 05/23/2012 05/23/12 | For Sale | $235,000 | -- | $129 / Sq Ft |
Tax History Compared to Growth
Tax History
| Year | Tax Paid | Tax Assessment Tax Assessment Total Assessment is a certain percentage of the fair market value that is determined by local assessors to be the total taxable value of land and additions on the property. | Land | Improvement |
|---|---|---|---|---|
| 2025 | $6,732 | $210,700 | $33,700 | $177,000 |
| 2024 | $6,938 | $210,700 | $33,700 | $177,000 |
| 2023 | $6,938 | $210,700 | $33,700 | $177,000 |
| 2022 | $6,707 | $210,700 | $33,700 | $177,000 |
| 2021 | $6,709 | $210,700 | $33,700 | $177,000 |
| 2020 | $6,728 | $210,700 | $33,700 | $177,000 |
| 2019 | $6,563 | $210,700 | $33,700 | $177,000 |
| 2018 | $6,578 | $210,700 | $33,700 | $177,000 |
| 2017 | $6,515 | $210,700 | $33,700 | $177,000 |
| 2016 | $6,458 | $210,700 | $33,700 | $177,000 |
| 2015 | $6,471 | $210,700 | $33,700 | $177,000 |
| 2014 | $6,313 | $210,700 | $33,700 | $177,000 |
Agents Affiliated with this Home
-

Seller's Agent in 2025
Joe DeLorenzo
RE/MAX
(609) 635-0714
2 in this area
160 Total Sales
-

Buyer's Agent in 2025
Kristi Zoldi
Home Journey Realty
(609) 638-4775
1 in this area
5 Total Sales
-

Buyer Co-Listing Agent in 2025
Tony Lee
Home Journey Realty
(609) 456-8360
6 in this area
344 Total Sales
-

Seller's Agent in 2020
Nicholas Christopher
RE/MAX
(856) 364-3518
1 in this area
364 Total Sales
-

Seller's Agent in 2012
Valerie Archer Belardo
Re/Max At Home
(609) 377-6640
3 in this area
196 Total Sales
-
C
Buyer's Agent in 2012
CELIA PINARLIGIL
ERA Central Realty Group - Cream Ridge
Map
Source: Bright MLS
MLS Number: 1003975280
APN: 11-00600-03-00009
- 184 Star Dr
- 4 Woodstone Ct
- 19 Manchester Rd
- 3 Coliseum Dr
- 4 Boardwalk Dr
- 3 Linden Tree Ln
- 106 Bridge Blvd
- 5 Cypress Dr
- 15 Honey Locust Ln
- 9 Willowbrook Way
- 126 Bridge Blvd
- 19 Kensington Dr
- 1387 Monmouth Rd
- 611 Powell Rd
- 12 Nottingham Way
- 1168 Woodlane Rd
- 8 Durham Terrace
- 1100 Woodlane Rd
- 1010 Hampton Dr
- 105 Dawn Dr
