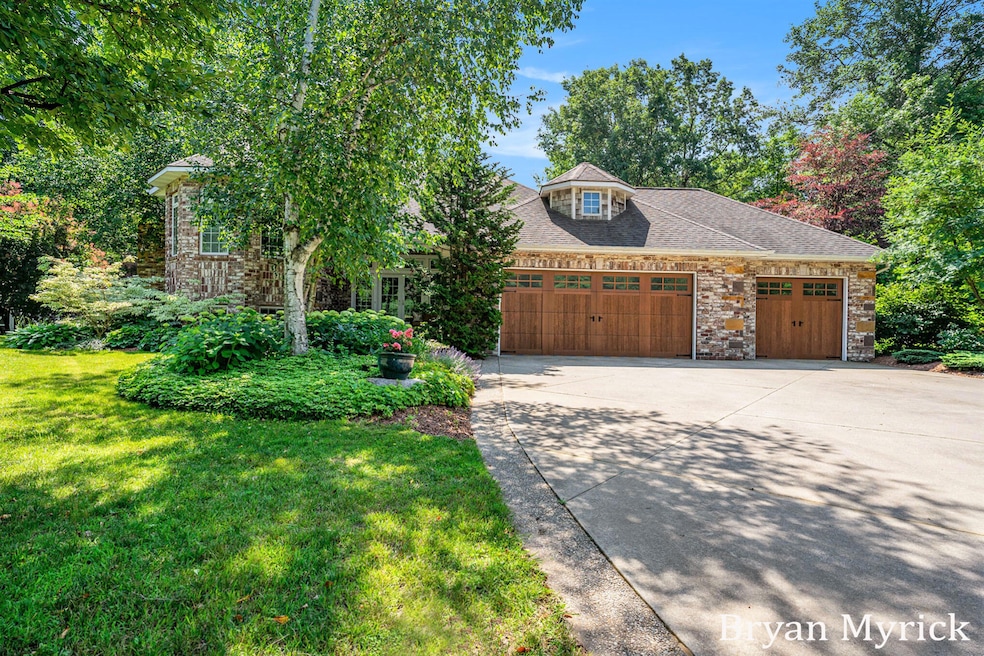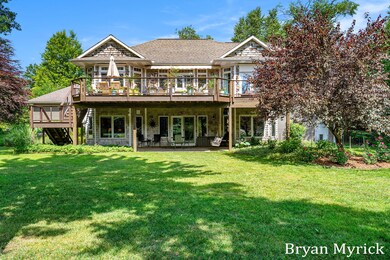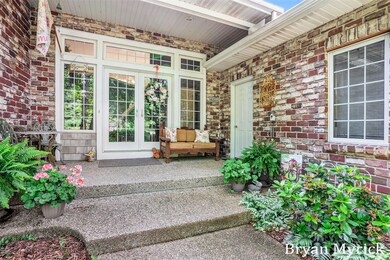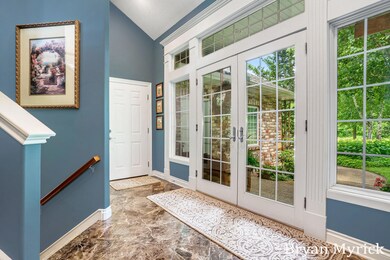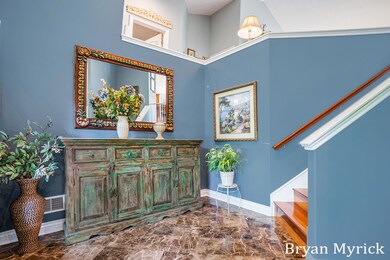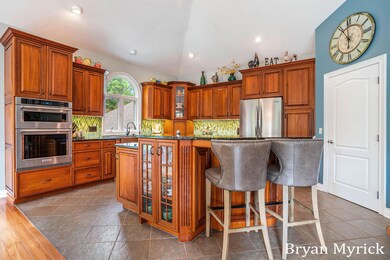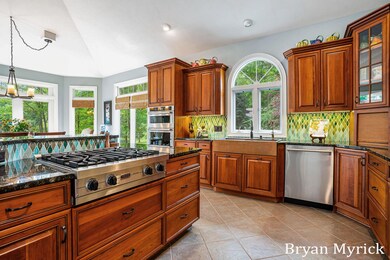
13696 Hidden Acres Dr Holland, MI 49424
Olive Township NeighborhoodHighlights
- Private Waterfront
- Home fronts a pond
- Recreation Room
- Lakeshore Elementary School Rated A
- 1.47 Acre Lot
- Wood Flooring
About This Home
As of August 2024Discover the charm of this stunning brick exterior home nestled on just under 1.5 acres of serene landscape. Boasting 4 bedrooms with huge walk in closets and custom organizers and 3 full bathrooms, this residence offers a perfect blend of luxury and comfort. Enjoy tranquil views of your private pond from various vantage points, showcasing the natural beauty that surrounds. Inside, a beautiful kitchen awaits, complete with a Viking stove large, center island, and adorned with custom finishes such as crown molding, pantry and built-in cabinetry. The massive master suite is a retreat in itself, featuring a walk-in tile shower, jet tub, and elegant custom touches throughout. Hardwood and tile floors grace the interior, complementing the spaciousness and adding a touch of warmth. The walkout lower level extends the living space with 9-foot ceilings, offering versatility and ample room for entertainment with a game/recreation or relaxation in the large family room. Step outside onto the huge deck, perfect for hosting gatherings or simply enjoying the expansive views and fresh air. This home is not just a residence but a sanctuary, where every detail has been thoughtfully curated to create a harmonious blend of luxury and natural beauty. Call today for more information or to set up a showing.
Home Details
Home Type
- Single Family
Est. Annual Taxes
- $8,650
Year Built
- Built in 2004
Lot Details
- 1.47 Acre Lot
- Lot Dimensions are 125.41 x 389.45 x 182024 x 1
- Home fronts a pond
- Private Waterfront
- 84 Feet of Waterfront
Parking
- 3 Car Attached Garage
- Garage Door Opener
Home Design
- Composition Roof
- Wood Siding
- Vinyl Siding
Interior Spaces
- 3,543 Sq Ft Home
- 1-Story Property
- Ceiling Fan
- Window Treatments
- Living Room
- Recreation Room
- Water Views
- Laundry on main level
Kitchen
- Built-In Electric Oven
- Range
- Microwave
- Dishwasher
Flooring
- Wood
- Laminate
- Ceramic Tile
Bedrooms and Bathrooms
- 4 Bedrooms | 2 Main Level Bedrooms
- 3 Full Bathrooms
Basement
- Walk-Out Basement
- Basement Fills Entire Space Under The House
- Natural lighting in basement
Outdoor Features
- Water Access
- Shared Waterfront
Utilities
- Forced Air Heating and Cooling System
- Heating System Uses Natural Gas
- Well
- Natural Gas Water Heater
- Water Softener is Owned
- Septic System
- Cable TV Available
Community Details
- Property has a Home Owners Association
Ownership History
Purchase Details
Purchase Details
Home Financials for this Owner
Home Financials are based on the most recent Mortgage that was taken out on this home.Purchase Details
Home Financials for this Owner
Home Financials are based on the most recent Mortgage that was taken out on this home.Purchase Details
Home Financials for this Owner
Home Financials are based on the most recent Mortgage that was taken out on this home.Purchase Details
Map
Similar Homes in Holland, MI
Home Values in the Area
Average Home Value in this Area
Purchase History
| Date | Type | Sale Price | Title Company |
|---|---|---|---|
| Quit Claim Deed | -- | None Listed On Document | |
| Warranty Deed | $685,000 | Chicago Title | |
| Warranty Deed | $502,000 | Ata National Title Group Llc | |
| Warranty Deed | $399,900 | Chicago Title | |
| Interfamily Deed Transfer | -- | None Available |
Mortgage History
| Date | Status | Loan Amount | Loan Type |
|---|---|---|---|
| Previous Owner | $548,000 | New Conventional | |
| Previous Owner | $100,000 | Commercial |
Property History
| Date | Event | Price | Change | Sq Ft Price |
|---|---|---|---|---|
| 08/26/2024 08/26/24 | Sold | $685,000 | -6.2% | $193 / Sq Ft |
| 07/21/2024 07/21/24 | Pending | -- | -- | -- |
| 06/24/2024 06/24/24 | For Sale | $729,900 | +45.4% | $206 / Sq Ft |
| 06/19/2018 06/19/18 | Sold | $502,000 | +4.6% | $142 / Sq Ft |
| 05/19/2018 05/19/18 | Pending | -- | -- | -- |
| 05/17/2018 05/17/18 | For Sale | $479,900 | +20.0% | $135 / Sq Ft |
| 09/13/2013 09/13/13 | Sold | $399,900 | 0.0% | $201 / Sq Ft |
| 07/16/2013 07/16/13 | Pending | -- | -- | -- |
| 06/26/2013 06/26/13 | For Sale | $399,900 | -- | $201 / Sq Ft |
Tax History
| Year | Tax Paid | Tax Assessment Tax Assessment Total Assessment is a certain percentage of the fair market value that is determined by local assessors to be the total taxable value of land and additions on the property. | Land | Improvement |
|---|---|---|---|---|
| 2024 | $7,076 | $363,700 | $0 | $0 |
| 2023 | $7,589 | $317,800 | $0 | $0 |
| 2022 | $6,502 | $291,100 | $0 | $0 |
| 2021 | $7,887 | $263,800 | $0 | $0 |
| 2020 | $7,808 | $260,500 | $0 | $0 |
| 2019 | $7,665 | $252,800 | $0 | $0 |
| 2018 | $5,903 | $218,300 | $0 | $0 |
| 2017 | $5,774 | $218,300 | $0 | $0 |
| 2016 | -- | $201,100 | $0 | $0 |
| 2015 | -- | $201,700 | $0 | $0 |
| 2014 | -- | $189,600 | $0 | $0 |
Source: Southwestern Michigan Association of REALTORS®
MLS Number: 24032253
APN: 70-12-31-235-013
- 15230 Van Buren St Unit C
- 13897 Van Buren St
- 4737 MacAtawa Legends Blvd
- 14236 Phoenix Place
- 4665 Albatross Alley
- 4663 Albatross Alley
- 4600 MacAtawa Legends Blvd
- 4600 MacAtawa Legends Blvd
- 4600 MacAtawa Legends Blvd
- 4600 MacAtawa Legends Blvd
- 4600 MacAtawa Legends Blvd
- 4600 MacAtawa Legends Blvd
- 4600 MacAtawa Legends Blvd
- 4600 MacAtawa Legends Blvd
- 4600 MacAtawa Legends Blvd
- 4600 MacAtawa Legends Blvd
- 4600 MacAtawa Legends Blvd
- 4600 MacAtawa Legends Blvd
- 4600 MacAtawa Legends Blvd
- 4600 MacAtawa Legends Blvd
