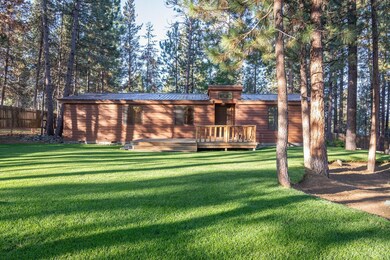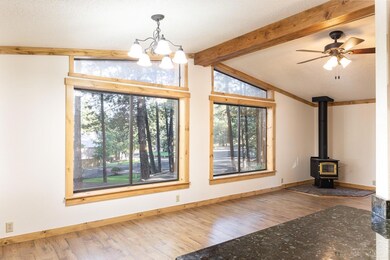
136985 6th St Crescent, OR 97733
Highlights
- Deck
- Great Room
- No HOA
- Territorial View
- Solid Surface Countertops
- Cottage
About This Home
As of April 2022You won't want to miss this little slice of heaven located in quiet and peaceful neighborhood of Central Oregon. This fully remodeled cabin style home is move-in ready & will make an ideal family or vacation home! Huge windows throughout the home basks every room in an abundance of natural light. You will love this tranquil home nestled among mature ponderosa pines and park-like landscaping.
Last Agent to Sell the Property
Shelise Murray
Keller Williams Realty C.O. License #201218317
Last Buyer's Agent
Non Member
No Office
Property Details
Home Type
- Mobile/Manufactured
Est. Annual Taxes
- $287
Year Built
- Built in 1988
Lot Details
- 0.28 Acre Lot
- Landscaped
Home Design
- Manufactured Home With Land
- Cottage
- Pillar, Post or Pier Foundation
- Block Foundation
- Stem Wall Foundation
- Metal Roof
- Modular or Manufactured Materials
Interior Spaces
- 1,456 Sq Ft Home
- 1-Story Property
- Double Pane Windows
- Great Room
- Family Room
- Vinyl Flooring
- Territorial Views
- Laundry Room
Kitchen
- Oven
- Range
- Dishwasher
- Solid Surface Countertops
- Disposal
Bedrooms and Bathrooms
- 3 Bedrooms
- Walk-In Closet
- 2 Full Bathrooms
- Double Vanity
- Bathtub Includes Tile Surround
Parking
- No Garage
- Gravel Driveway
- On-Street Parking
Outdoor Features
- Deck
- Patio
Utilities
- Forced Air Heating System
- Water Heater
- Septic Tank
Community Details
- No Home Owners Association
Listing and Financial Details
- Legal Lot and Block 8&9 / 25
- Assessor Parcel Number 50820
Map
Home Values in the Area
Average Home Value in this Area
Property History
| Date | Event | Price | Change | Sq Ft Price |
|---|---|---|---|---|
| 04/14/2022 04/14/22 | Sold | $315,000 | 0.0% | $216 / Sq Ft |
| 03/05/2022 03/05/22 | Pending | -- | -- | -- |
| 02/20/2022 02/20/22 | For Sale | $315,000 | +33.5% | $216 / Sq Ft |
| 04/15/2020 04/15/20 | Sold | $235,870 | -5.3% | $162 / Sq Ft |
| 03/02/2020 03/02/20 | Pending | -- | -- | -- |
| 09/19/2019 09/19/19 | For Sale | $249,000 | -- | $171 / Sq Ft |
Tax History
| Year | Tax Paid | Tax Assessment Tax Assessment Total Assessment is a certain percentage of the fair market value that is determined by local assessors to be the total taxable value of land and additions on the property. | Land | Improvement |
|---|---|---|---|---|
| 2024 | $267 | $20,780 | $20,780 | -- |
| 2023 | $305 | $20,780 | $20,780 | $0 |
| 2022 | $251 | $19,600 | $0 | $0 |
| 2021 | $244 | $19,030 | $0 | $0 |
| 2020 | $238 | $18,480 | $0 | $0 |
| 2019 | $351 | $23,950 | $0 | $0 |
| 2018 | $343 | $23,260 | $0 | $0 |
| 2017 | $336 | $22,590 | $0 | $0 |
| 2016 | $329 | $21,940 | $0 | $0 |
| 2015 | $322 | $21,310 | $0 | $0 |
| 2014 | $310 | $20,690 | $0 | $0 |
| 2013 | -- | $20,090 | $0 | $0 |
Mortgage History
| Date | Status | Loan Amount | Loan Type |
|---|---|---|---|
| Open | $235,870 | VA |
Deed History
| Date | Type | Sale Price | Title Company |
|---|---|---|---|
| Warranty Deed | $235,870 | Amerititle |
Similar Homes in Crescent, OR
Source: Southern Oregon MLS
MLS Number: 201909066
APN: R155192
- 102 Jones St
- 136350 Main St
- 136028 Highway 97 N
- 137908 Manzanita Dr
- 138038 Manzanita Dr
- 0 Bitterbrush Ln
- 2302 Bitterbrush Ln
- 135627 N Highway 97
- 1052 S Airport Dr
- 138229 Hillcrest St
- 138629 Rhododenron St
- 136508 Jug Dr
- 01501 Friendly Ln
- TL 1501 Friendly Ln
- 112 Riddle Rd
- 140629 Kokanee Ln
- 140643 Kamloop Ln
- 132860 Hwy 97
- 132860 Highway 97 N
- 0000 Nextto 1000 Primrose Ln






