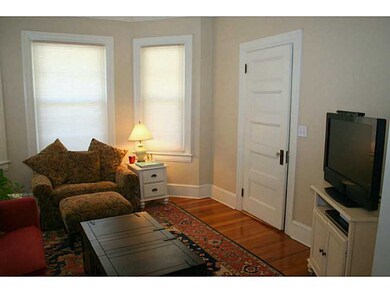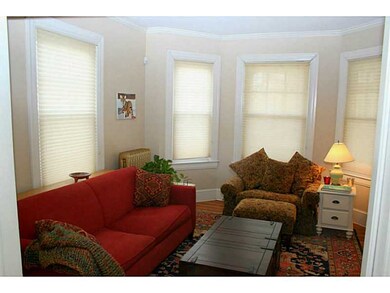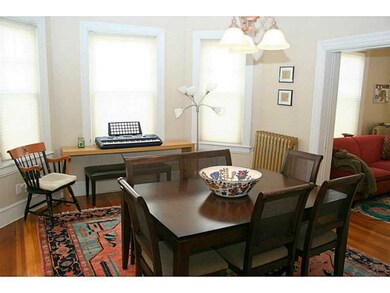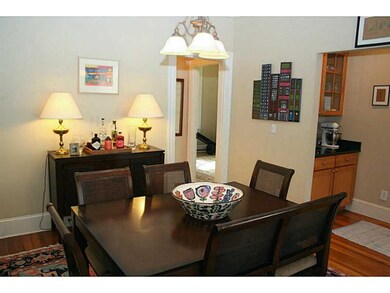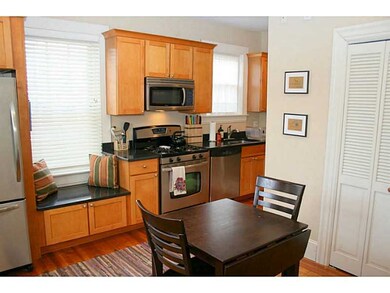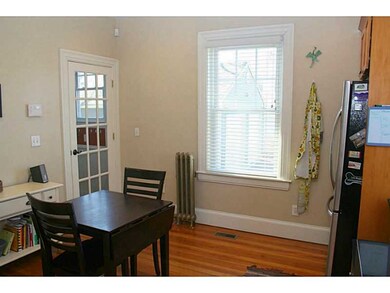
137 6th St Unit 1 Providence, RI 02906
Hope NeighborhoodHighlights
- Marina
- Spa
- Tennis Courts
- Golf Course Community
- Wood Flooring
- 4-minute walk to Summit Ave Playground (Kerry Kohring Park)
About This Home
As of June 2017Totally renovated 1st floor condo near Miriam. New windows, roof, wiring, mechanicals, ext paint. In-unit laundry, central air, whirlpool, hardwoods, pocket doors, high ceilings, garage, yard. Walk to Hope St restaurants and shops. Move in cond!
Last Agent to Sell the Property
Residential Properties Ltd. License #RES.0024317 Listed on: 03/18/2014

Property Details
Home Type
- Condominium
Est. Annual Taxes
- $3,432
Year Built
- Built in 1930
HOA Fees
- $130 Monthly HOA Fees
Parking
- 1 Car Detached Garage
- Assigned Parking
Home Design
- Brick Foundation
- Wood Siding
- Shingle Siding
- Concrete Perimeter Foundation
- Clapboard
- Plaster
Interior Spaces
- 1,085 Sq Ft Home
- 3-Story Property
- Thermal Windows
- Living Room
- Dining Room
Kitchen
- Oven
- Range
- Microwave
- Dishwasher
- Disposal
Flooring
- Wood
- Ceramic Tile
Bedrooms and Bathrooms
- 2 Bedrooms
- 1 Full Bathroom
Laundry
- Laundry in unit
- Dryer
- Washer
Unfinished Basement
- Basement Fills Entire Space Under The House
- Interior Basement Entry
Home Security
Outdoor Features
- Spa
- Porch
Utilities
- Central Air
- Heating System Uses Gas
- Heating System Uses Steam
- 220 Volts
- 100 Amp Service
- Gas Water Heater
- Cable TV Available
Additional Features
- Cul-De-Sac
- Property near a hospital
Listing and Financial Details
- Tax Lot 10
- Assessor Parcel Number 1376THST1PROV
Community Details
Overview
- East Side Subdivision
Amenities
- Shops
- Public Transportation
Recreation
- Marina
- Golf Course Community
- Tennis Courts
Pet Policy
- Pet Size Limit
- Dogs and Cats Allowed
Security
- Storm Doors
Ownership History
Purchase Details
Home Financials for this Owner
Home Financials are based on the most recent Mortgage that was taken out on this home.Purchase Details
Home Financials for this Owner
Home Financials are based on the most recent Mortgage that was taken out on this home.Similar Homes in Providence, RI
Home Values in the Area
Average Home Value in this Area
Purchase History
| Date | Type | Sale Price | Title Company |
|---|---|---|---|
| Warranty Deed | $285,000 | -- | |
| Deed | -- | -- | |
| Deed | $242,000 | -- |
Mortgage History
| Date | Status | Loan Amount | Loan Type |
|---|---|---|---|
| Open | $205,000 | Purchase Money Mortgage | |
| Previous Owner | $169,400 | No Value Available |
Property History
| Date | Event | Price | Change | Sq Ft Price |
|---|---|---|---|---|
| 06/23/2017 06/23/17 | Sold | $285,000 | 0.0% | $270 / Sq Ft |
| 05/24/2017 05/24/17 | Pending | -- | -- | -- |
| 04/28/2017 04/28/17 | For Sale | $285,000 | +16.3% | $270 / Sq Ft |
| 06/30/2014 06/30/14 | Sold | $245,000 | -5.4% | $226 / Sq Ft |
| 05/31/2014 05/31/14 | Pending | -- | -- | -- |
| 03/18/2014 03/18/14 | For Sale | $259,000 | -- | $239 / Sq Ft |
Tax History Compared to Growth
Tax History
| Year | Tax Paid | Tax Assessment Tax Assessment Total Assessment is a certain percentage of the fair market value that is determined by local assessors to be the total taxable value of land and additions on the property. | Land | Improvement |
|---|---|---|---|---|
| 2024 | $5,898 | $321,400 | $0 | $321,400 |
| 2023 | $5,898 | $321,400 | $0 | $321,400 |
| 2022 | $5,721 | $321,400 | $0 | $321,400 |
| 2021 | $6,616 | $269,400 | $0 | $269,400 |
| 2020 | $6,616 | $269,400 | $0 | $269,400 |
| 2019 | $6,616 | $269,400 | $0 | $269,400 |
| 2018 | $7,383 | $231,000 | $0 | $231,000 |
| 2017 | $7,383 | $231,000 | $0 | $231,000 |
| 2016 | $7,383 | $231,000 | $0 | $231,000 |
| 2015 | $5,902 | $178,300 | $0 | $178,300 |
| 2014 | $6,018 | $178,300 | $0 | $178,300 |
| 2013 | $6,018 | $178,300 | $0 | $178,300 |
Agents Affiliated with this Home
-
Christopher Healy

Seller's Agent in 2017
Christopher Healy
Coldwell Banker Realty
(401) 258-8534
1 in this area
30 Total Sales
-
A
Buyer's Agent in 2017
Anytime Team
Anytime Realty
-
Susan Erkkinen
S
Seller's Agent in 2014
Susan Erkkinen
Residential Properties Ltd.
(401) 529-0460
4 in this area
59 Total Sales
Map
Source: State-Wide MLS
MLS Number: 1062425
APN: PROV-730010-000000-000001
- 135 6th St Unit 1
- 141 4th St
- 871 Hope St Unit 4
- 114 Lorimer Ave
- 11 North Ave Unit 4
- 15 8th St
- 95 Burlington St
- 53 Dexterdale Rd
- 202 Rochambeau Ave Unit 2
- 309 Highland Ave
- 640 Elmgrove Ave
- 507 Morris Ave Unit 3
- 62 Harwich Rd
- 136 Hillside Ave
- 540 Blackstone Blvd
- 86 Vassar Ave
- 146 Evergreen St
- 65 Sargent Ave
- 250 Lowden St
- 125 Evergreen St

