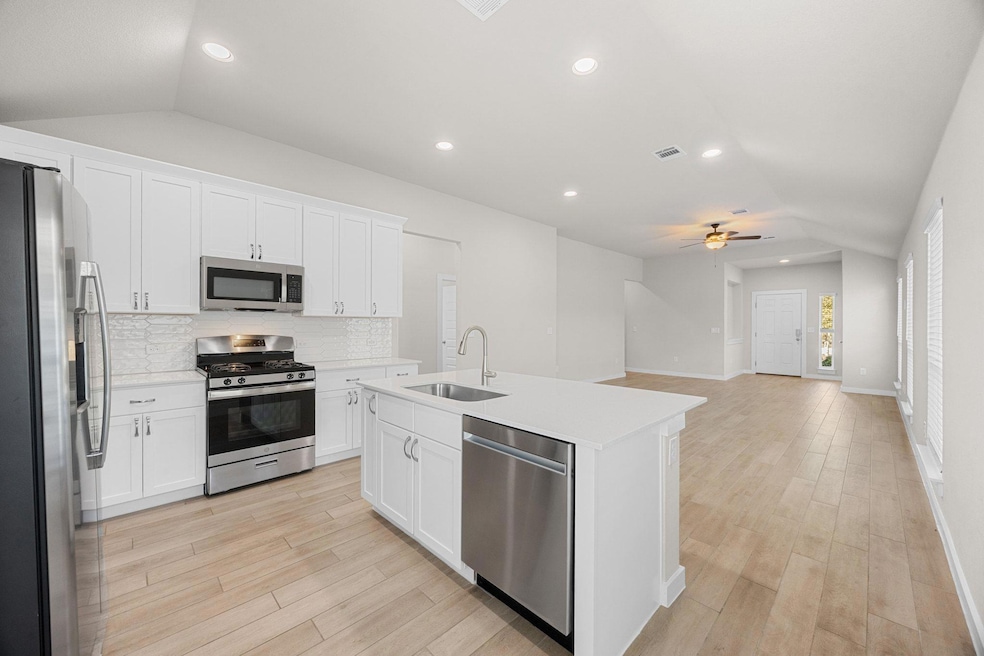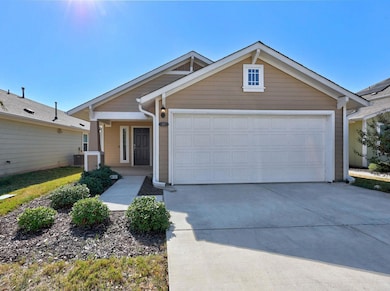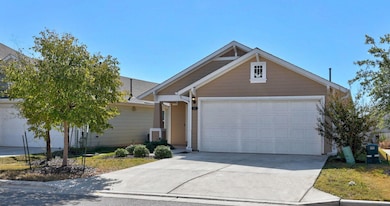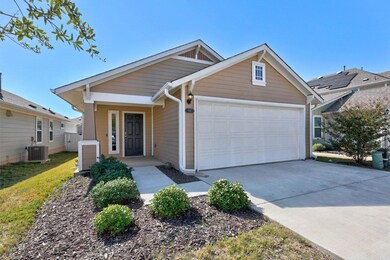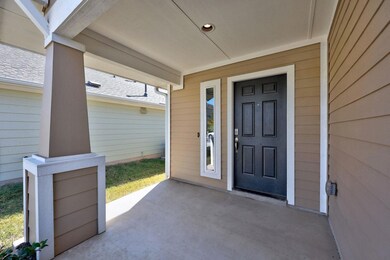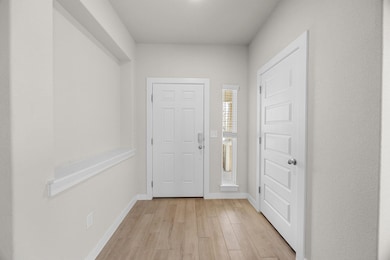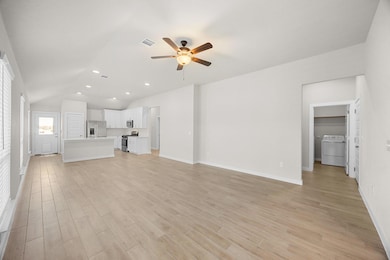Estimated payment $2,015/month
Highlights
- Fishing
- Community Lake
- High Ceiling
- Open Floorplan
- Clubhouse
- Quartz Countertops
About This Home
Move-In Ready with Upgrades and Style! This gently lived-in, three-year-old one-story home in Harvest Ridge is fully equipped and ready to go — complete with structural upgrades, stylish cosmetic updates, and a full appliance package -- refrigerator, clothes washer and dryer included AND window blinds. Pre-inspected and move-in ready! Structural Brohn Builder Upgrades Include: 1. Bay window in the primary bedroom. 2. Oversized shower in the primary bathroom. 3. Primary bathroom window. 4. Secondary bathroom window. 5. Covered rear patio. Highlights & Features: - Welcoming curb appeal, flat driveway & two-car garage. - Foyer with coat closet. - High ceilings and abundant recessed lighting. - Upgraded kitchen featuring a large island, quartz countertops, elevated tile backsplash, stainless steel appliances, and a gas range. - Ceiling fans in all bedrooms & living area. - Secondary bathroom with expanded vanity, quartz countertop, upgraded tile tub/shower surround, and natural light from the added window + nearby linen closet. - Primary suite enhanced by the bay window for a spacious feel. - Primary bathroom with dual vanities, quartz counter, oversized shower, linen cabinet, walk-in closet, and window for extra brightness. - Covered rear patio overlooking an easement that provides added privacy. - Automatic sprinkler system, Rheem 50-gallon water heater, Lennox HVAC system and FULL gutters. Harvest Ridge community offers resort-style amenities including community pools, sport courts, a clubhouse, fishing lake, and more. Conveniently located within walking distance to Elgin High School — no need to cross busy streets. Ready to move in before the holidays! Approachable and responsive seller — we’re an action-ready team and excited to get you home. **This home is eligible for USDA, zero-down loan product.** Need a local, trusted & reliable mortgage lender referral? Simply ask the listing agent.
Listing Agent
Keller Williams Realty Brokerage Phone: (512) 699-8867 License #0578884 Listed on: 11/12/2025

Home Details
Home Type
- Single Family
Est. Annual Taxes
- $6,252
Year Built
- Built in 2022
Lot Details
- 4,617 Sq Ft Lot
- North Facing Home
- Wood Fence
- Level Lot
- Sprinkler System
- Dense Growth Of Small Trees
- Back Yard
HOA Fees
- $70 Monthly HOA Fees
Parking
- 2 Car Attached Garage
- Front Facing Garage
- Single Garage Door
- Garage Door Opener
- Driveway
Home Design
- Slab Foundation
- Composition Roof
- HardiePlank Type
Interior Spaces
- 1,496 Sq Ft Home
- 1-Story Property
- Open Floorplan
- Built-In Features
- High Ceiling
- Ceiling Fan
- Recessed Lighting
- Double Pane Windows
- Vinyl Clad Windows
- Drapes & Rods
- Blinds
- Entrance Foyer
- Washer and Dryer
Kitchen
- Gas Range
- Microwave
- Dishwasher
- Stainless Steel Appliances
- Kitchen Island
- Quartz Countertops
- Disposal
Flooring
- Carpet
- Tile
Bedrooms and Bathrooms
- 3 Main Level Bedrooms
- Walk-In Closet
- 2 Full Bathrooms
- Double Vanity
- Walk-in Shower
Accessible Home Design
- No Interior Steps
Outdoor Features
- Covered Patio or Porch
- Rain Gutters
Schools
- Harvest Ridge Elementary School
- Elgin Middle School
- Elgin High School
Utilities
- Central Heating and Cooling System
- Heating System Uses Natural Gas
- Underground Utilities
- Natural Gas Connected
- Municipal Utilities District for Water and Sewer
- ENERGY STAR Qualified Water Heater
Listing and Financial Details
- Assessor Parcel Number 8725803
- Tax Block A
Community Details
Overview
- Association fees include common area maintenance, landscaping
- Harvest Ridge Association
- Harvest Ridge Subdivision
- Community Lake
Amenities
- Picnic Area
- Common Area
- Clubhouse
- Community Mailbox
Recreation
- Tennis Courts
- Sport Court
- Community Playground
- Community Pool
- Fishing
- Park
Map
Home Values in the Area
Average Home Value in this Area
Property History
| Date | Event | Price | List to Sale | Price per Sq Ft | Prior Sale |
|---|---|---|---|---|---|
| 11/12/2025 11/12/25 | For Sale | $270,000 | +8.0% | $180 / Sq Ft | |
| 01/03/2024 01/03/24 | Sold | -- | -- | -- | View Prior Sale |
| 12/09/2023 12/09/23 | Price Changed | $250,000 | -12.3% | $167 / Sq Ft | |
| 10/27/2023 10/27/23 | For Sale | $285,000 | -- | $191 / Sq Ft |
Source: Unlock MLS (Austin Board of REALTORS®)
MLS Number: 8115635
APN: R8725803
- 304 Tolo Dr
- 310 Tolo Dr
- 12201 Token Trail
- 12324 Token Trail
- 144 Gullivers Dr
- 12008 Roving Pass
- 122 Checkers Cove
- 17509 Albert Voelker Rd
- 17715 Albert Voelker Rd
- 12612 Wayne Spur Ln
- 12701 Waynespur Ln
- 17921 Basketflower Bend
- 17609 Soapberry Cove
- 13021 Maidenhair Trail
- Napali Plan at Elm Creek - Coastline Collection
- Portofino Plan at Elm Creek - Coastline Collection
- Bora Plan at Elm Creek - Coastline Collection
- Canon Plan at Elm Creek - Coastline Collection
- Navarre Plan at Elm Creek - Coastline Collection
- 18153 Basketflower Bend
- 12720 Waynespur Ln
- 13000 Maidenhair Trail
- 13120 Soap Winecup Mallow Tr
- 13020 Date Palm Trail
- 13033 Jelly Palm Trail
- 13601 Mussel Run
- 13801 Mussel Run
- 14007 Tordillo Dr
- 18305 Rock Sage Cove
- 18448 Sun Haven Cove Unit House
- 18436 Weatherby Ln
- 535 Upper Elgin River Rd
- 101 Bandara Woods Blvd
- 204 Tillage Rd
- 109 Comal Cove
- 18413 Quiet Range Dr
- 14001 Prasky Trail
- 20713 Alcala Terrace
- 13713 Howser Trace
- 18713 Quiet Range Dr
