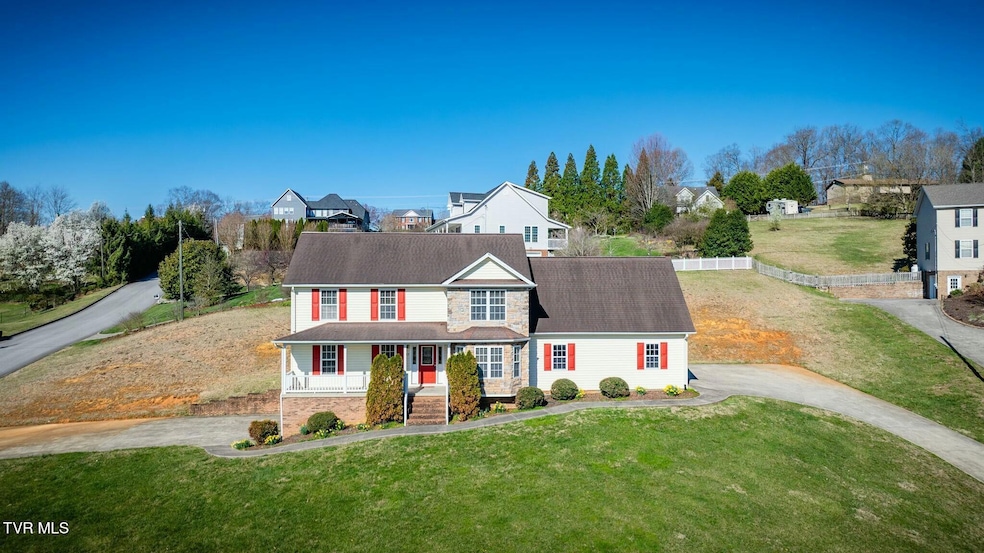
137 Austin Ridge Ct Johnson City, TN 37615
Estimated payment $3,100/month
Highlights
- Traditional Architecture
- Whirlpool Bathtub
- No HOA
- Wood Flooring
- Bonus Room
- Screened Porch
About This Home
Stunning 3-Bedroom Home with Bonus Room & Oversized Garages - No City Taxes!
This beautiful one-owner home is a rare find! Nestled in a great neighborhood, this spacious property offers 3 bedrooms, 3 full baths, and 1 half bath, along with a large bonus room that can easily serve as a 4th bedroom, home office, or entertainment space.
Situated on a generous lot, the home boasts two driveways and two oversized garages—perfect for multiple vehicles, storage, and even a boat! The prime county location means no city taxes, while still offering convenient access to everything you need.
Don't miss out on this well-maintained home with plenty of space, privacy, and potential! Schedule your showing today!
Home Details
Home Type
- Single Family
Est. Annual Taxes
- $1,963
Year Built
- Built in 2002
Lot Details
- 0.75 Acre Lot
- Lot Dimensions are 389.71 x 151.81
- Landscaped
- Sloped Lot
- Property is in good condition
- Property is zoned RS
Parking
- 4 Car Attached Garage
- Garage Door Opener
- Driveway
Home Design
- Traditional Architecture
- Block Foundation
- Composition Roof
- Aluminum Siding
- Stone Exterior Construction
- Stone
Interior Spaces
- 2,655 Sq Ft Home
- 2-Story Property
- Central Vacuum
- Built-In Features
- Ceiling Fan
- Double Pane Windows
- Entrance Foyer
- Combination Kitchen and Dining Room
- Den with Fireplace
- Bonus Room
- Workshop
- Screened Porch
- Fire and Smoke Detector
- Washer and Electric Dryer Hookup
Kitchen
- Eat-In Kitchen
- Electric Range
- Microwave
- Dishwasher
- Kitchen Island
- Laminate Countertops
- Disposal
Flooring
- Wood
- Carpet
- Ceramic Tile
Bedrooms and Bathrooms
- 3 Bedrooms
- Whirlpool Bathtub
- Shower Only
Attic
- Storage In Attic
- Pull Down Stairs to Attic
Unfinished Basement
- Walk-Out Basement
- Interior and Exterior Basement Entry
- Garage Access
- Block Basement Construction
- Stubbed For A Bathroom
Schools
- Gray Elementary School
- Gray Middle School
- Daniel Boone High School
Utilities
- Cooling Available
- Heating System Uses Propane
- Heat Pump System
- Septic Tank
- Cable TV Available
Community Details
- No Home Owners Association
- Austin Ridge Subdivision
- FHA/VA Approved Complex
Listing and Financial Details
- Assessor Parcel Number 012k B 009.00
- Seller Considering Concessions
Map
Home Values in the Area
Average Home Value in this Area
Tax History
| Year | Tax Paid | Tax Assessment Tax Assessment Total Assessment is a certain percentage of the fair market value that is determined by local assessors to be the total taxable value of land and additions on the property. | Land | Improvement |
|---|---|---|---|---|
| 2024 | $1,963 | $114,800 | $11,125 | $103,675 |
| 2023 | $1,466 | $68,200 | $0 | $0 |
| 2022 | $1,466 | $68,200 | $8,425 | $59,775 |
| 2021 | $1,466 | $68,200 | $8,425 | $59,775 |
| 2020 | $1,466 | $68,200 | $8,425 | $59,775 |
| 2019 | $1,590 | $68,200 | $8,425 | $59,775 |
| 2018 | $1,590 | $66,800 | $8,425 | $58,375 |
| 2017 | $1,590 | $66,800 | $8,425 | $58,375 |
| 2016 | $1,590 | $66,800 | $8,425 | $58,375 |
| 2015 | $1,323 | $66,800 | $8,425 | $58,375 |
| 2014 | $1,323 | $66,800 | $8,425 | $58,375 |
Property History
| Date | Event | Price | Change | Sq Ft Price |
|---|---|---|---|---|
| 07/08/2025 07/08/25 | Price Changed | $539,900 | -1.2% | $203 / Sq Ft |
| 06/17/2025 06/17/25 | Price Changed | $546,500 | -0.5% | $206 / Sq Ft |
| 04/22/2025 04/22/25 | Price Changed | $549,000 | -1.8% | $207 / Sq Ft |
| 03/24/2025 03/24/25 | For Sale | $559,000 | -- | $211 / Sq Ft |
Purchase History
| Date | Type | Sale Price | Title Company |
|---|---|---|---|
| Warranty Deed | $20,000 | -- |
Mortgage History
| Date | Status | Loan Amount | Loan Type |
|---|---|---|---|
| Open | $133,400 | No Value Available |
Similar Homes in Johnson City, TN
Source: Tennessee/Virginia Regional MLS
MLS Number: 9977698
APN: 012K-B-009.00
- 173 Brystone Dr
- 529 Old Gray Station Rd
- 209 Brystone Dr
- 1184 Cliffview Cir
- 220 Ridgeview Meadows Dr
- Lot 3 Sunset Rd
- Lot 2 Sunset Rd
- Lot 1 Sunset Rd
- 77 Sunset Rd
- 170 Village Ln
- 102 Ridgeview Meadows Dr
- 587 Free Hill Rd
- 599 Free Hill Rd
- 335 Wiltshire Dr
- 1030 Savin Falls
- 315 Cedar Creek Rd
- 138 Cedar Valley Blvd
- 355 Wiltshire Dr
- 178 Greyland Dr
- 104 Brittany Dr
- 342 Old Gray Station Rd
- 311 Petie Way
- 805 Old Gray Station Rd
- 4 Lexington Ct Unit 10
- 6125 Kingsport Hwy
- 1 Lexington Ct Unit 7
- 135 Old Gray Station Rd
- 1412 Cora Ln
- 85 Scout Branch
- 98 Moon Rock Ct
- 133 Boone Ridge Dr
- 50 Moon Rock Ct
- 111 Roseview Dr
- 563 Boring Chapel Rd
- 1138 Jackson Hollow Rd Unit 1 & 2
- 121 Julie Ln
- 1323 Brumit Fields
- 106-108 W Mountain View Rd
- 402 E Mountain View Rd
- 1084 W Oakland Ave






