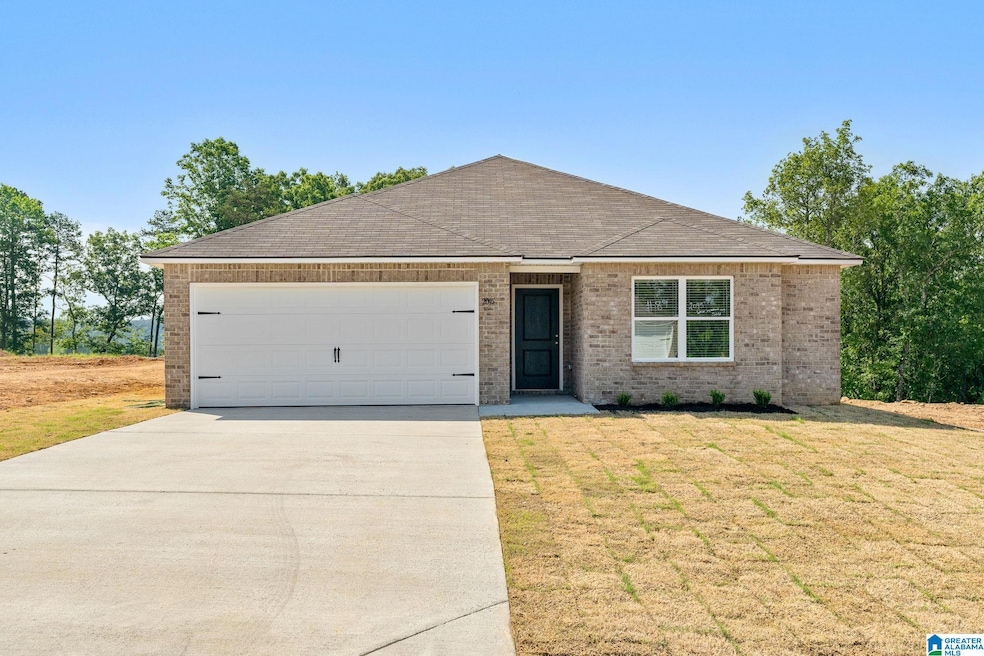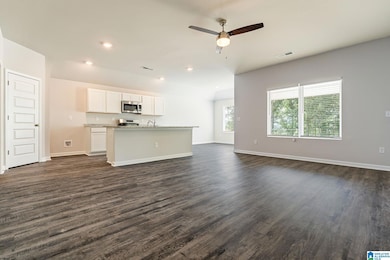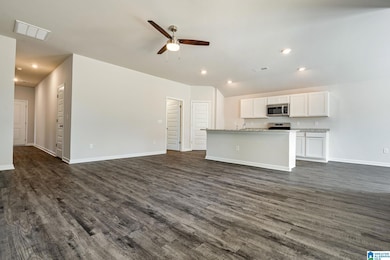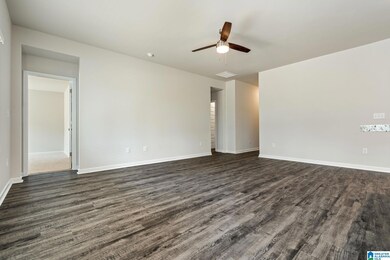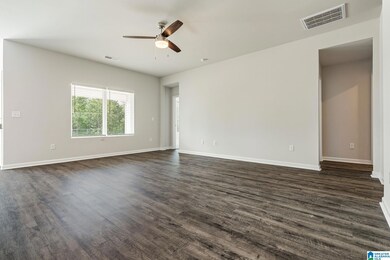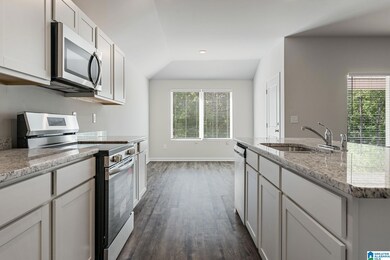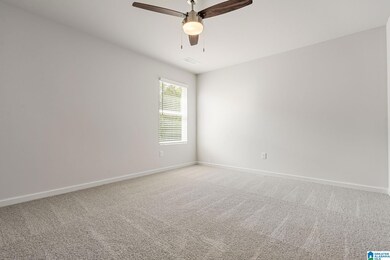
137 Buckhorn Ln Lincoln, AL 35096
Estimated payment $1,529/month
Highlights
- Attic
- Stainless Steel Appliances
- Walk-In Closet
- Great Room
- 2 Car Attached Garage
- Patio
About This Home
The gorgeous Magnolia B plan is full of curb appeal with its welcoming covered front porch. This home features an open floor plan with 4 bedrooms, 2 bathrooms, and an expansive open concept. Also enjoy a cozy breakfast/dining area, and a beautiful kitchen fully equipped with energy-efficient appliances, generous island with counter space, and roomy pantry for snacking and delicious meals. Plus, a covered back patio. Call the Listing agent to Learn more about this home today! Please verify items of importance NOTE Proposed or Under Construction listings may use images that are representational and not the actual finished home for that homesite. Please verify construction progress for the construction start date (proposed construction) or for the completion date for under construction listings.
Home Details
Home Type
- Single Family
Year Built
- Built in 2025 | Under Construction
HOA Fees
- $26 Monthly HOA Fees
Parking
- 2 Car Attached Garage
- Front Facing Garage
- Driveway
Home Design
- Brick Exterior Construction
- Slab Foundation
- Vinyl Siding
Interior Spaces
- 1,613 Sq Ft Home
- 1-Story Property
- Recessed Lighting
- Great Room
- Dining Room
- Pull Down Stairs to Attic
Kitchen
- Stove
- Dishwasher
- Stainless Steel Appliances
- Laminate Countertops
Flooring
- Carpet
- Laminate
- Vinyl
Bedrooms and Bathrooms
- 4 Bedrooms
- Walk-In Closet
- 2 Full Bathrooms
- Bathtub and Shower Combination in Primary Bathroom
Laundry
- Laundry Room
- Laundry on main level
- Washer and Electric Dryer Hookup
Outdoor Features
- Patio
Schools
- Lincoln Elementary School
- Drew Middle School
- Lincoln High School
Utilities
- Central Air
- Heating Available
- Underground Utilities
- Electric Water Heater
Community Details
- $17 Other Monthly Fees
Listing and Financial Details
- Visit Down Payment Resource Website
- Tax Lot 98
Map
Home Values in the Area
Average Home Value in this Area
Property History
| Date | Event | Price | Change | Sq Ft Price |
|---|---|---|---|---|
| 05/21/2025 05/21/25 | For Sale | $229,960 | -- | $143 / Sq Ft |
Similar Homes in Lincoln, AL
Source: Greater Alabama MLS
MLS Number: 21419557
- 450 Antler Way
- 440 Antler Way
- 478 Antler Way
- 488 Antler Way
- 700 Antler Way
- 155 Buckhorn Ln
- 129 Buckhorn Ln
- 185 Buckhorn Ln
- 451 Antler Way
- 489 Antler Way
- 146 Buckhorn Ln
- 134 Buckhorn Ln
- 669 Antler Way
- 261 Buckhorn Ln
- 260 Buckhorn Ln
- 250 Buckhorn Ln
- 270 Buckhorn Ln
- 44 Trophy Loop
- 195 Buckhorn Ln
- 213 Buckhorn Ln
- 118 Shaley St
- 187 Jackson Ln Unit B
- 121 Jackson Ln Unit A
- 300 Riverhouse Loop
- 802 Nimzit Ave
- 613 Broadway Ave
- 65476 Al-77 Hwy
- 2125 Ogletree Place
- 2100 Maple Village Ct
- 671 Brecon Access Rd
- 1305 Harrison Cir
- 9079 Meeting St
- 6043 Rainbow Row
- 8033 Hagood St
- 8053 Hagood St
- 8072 Hagood St
- 8090 Hagood St
- 6365 Rainbow Row
- 7059 Broad St
- 6310 Rainbow Row
