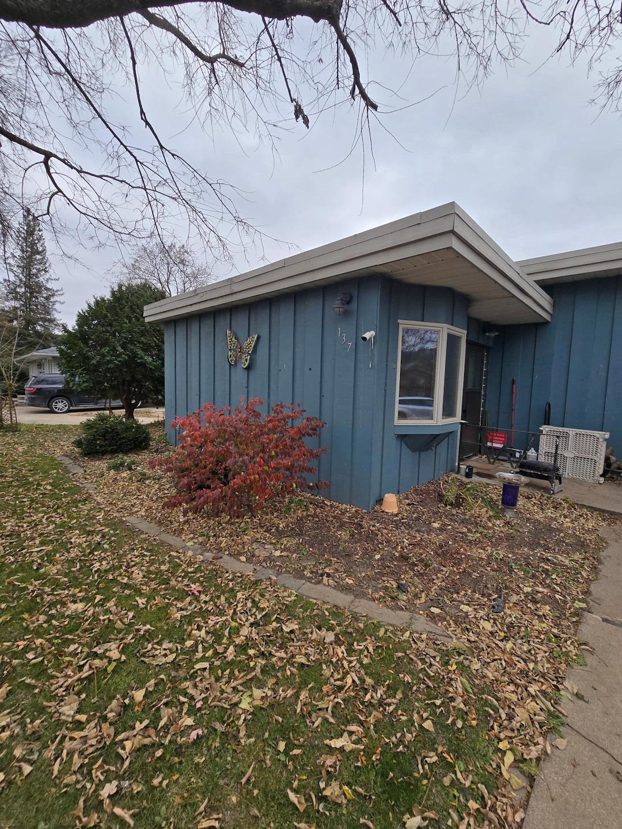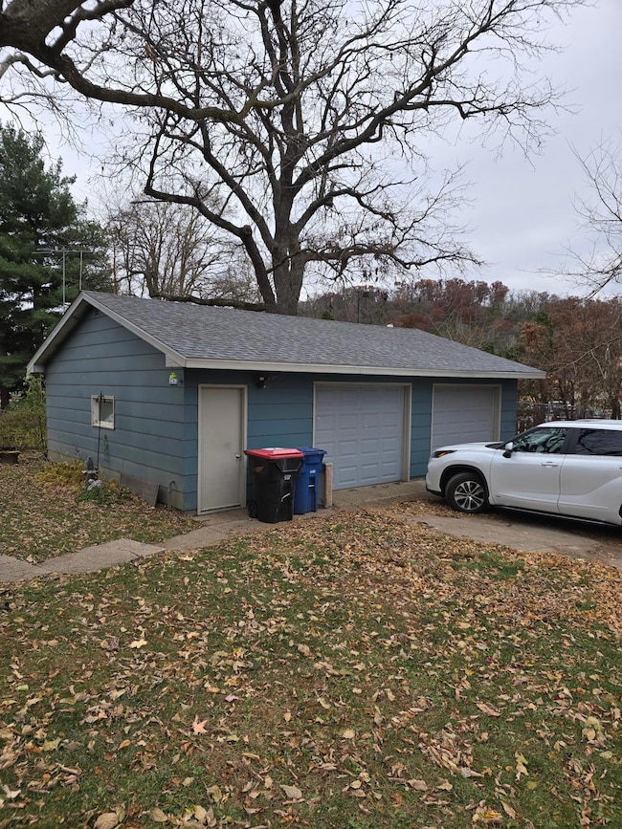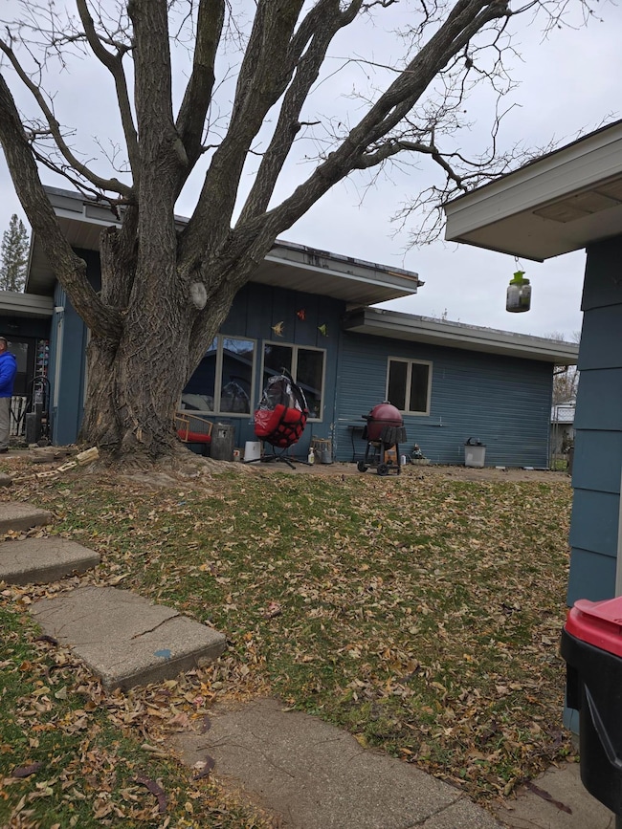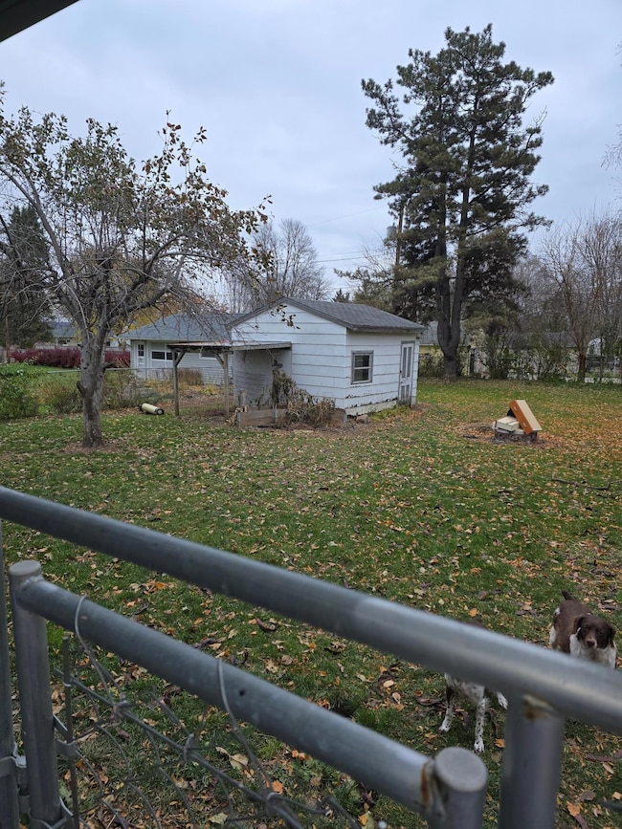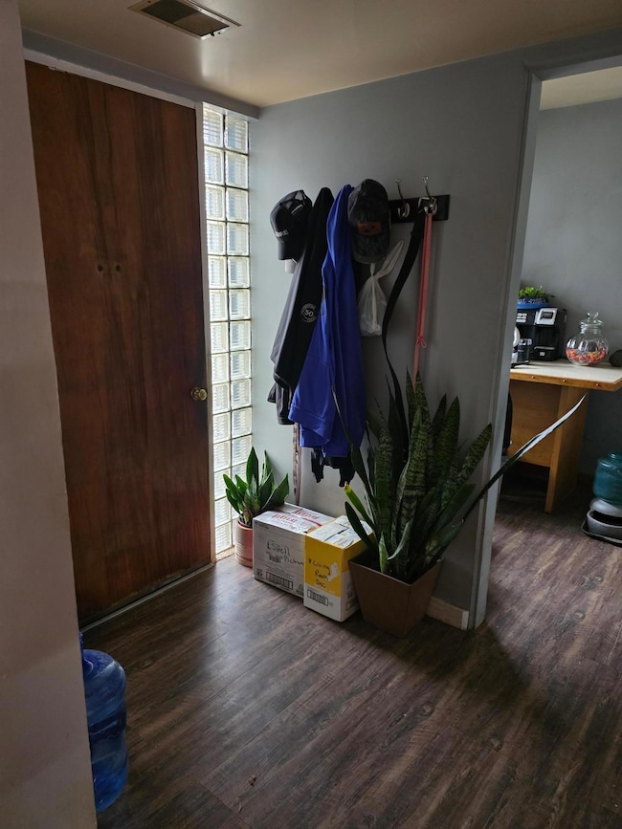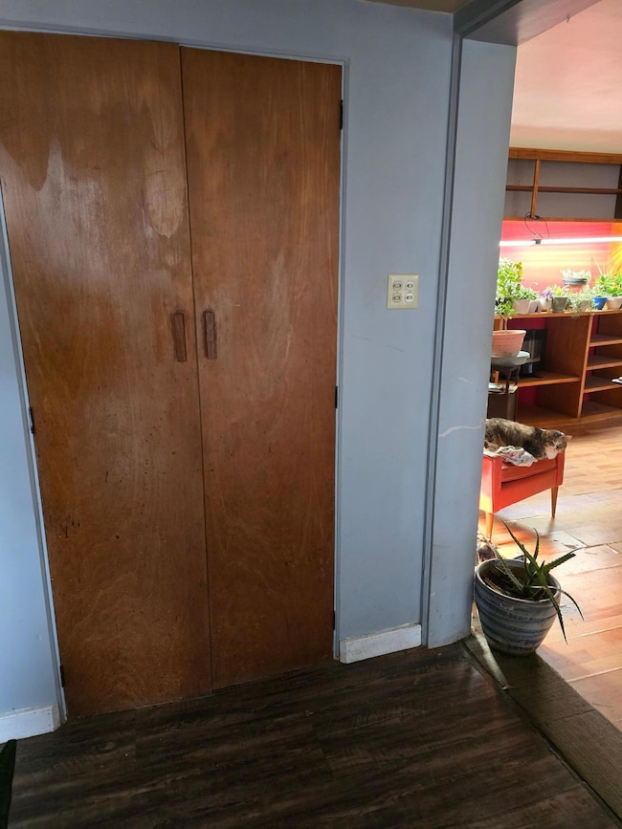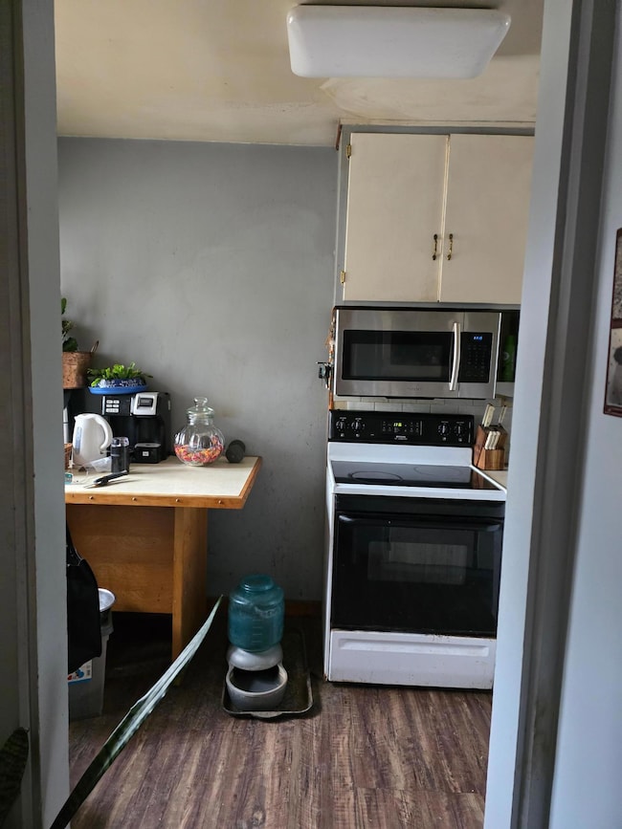137 Burnside Ave N Red Wing, MN 55066
Estimated payment $1,153/month
Highlights
- 22,216 Sq Ft lot
- 1 Fireplace
- The kitchen features windows
- Wood Burning Stove
- No HOA
- Living Room
About This Home
Investor and Sweat Equity Owner Occupant Opportunity – 3BR Home on Rare Double City Lot in Red Wing
Equity Builder • Expansion Potential • Strong Lot Value This 1,900 sq. ft. 3-bedroom home on a rare double city lot offers outstanding potential for investors, flippers, or anyone looking to build equity quickly. Solid slab-on-grade construction, a functional floor plan, and a roughed-in second bathroom provide a strong foundation for updates or renovation. The oversized lot offers multiple use possibilities—additional outdoor living space, future landscape improvements, or potential expansion (buyer to verify). A 2-car detached garage plus drive-through driveway access adds desirable convenience for tenants or future resale. Inside, you’ll find large room sizes, great natural light, and a layout that’s easy to reconfigure or enhance, making this an excellent project for renovation, rental, or resale strategies. Located near parks, schools, and amenities, this property offers strong long-term value in the desirable and historic city of Red Wing. Bring your vision and unlock the potential—instant equity opportunity!
Open House Schedule
-
Monday, December 01, 20252:00 to 6:00 pm12/1/2025 2:00:00 PM +00:0012/1/2025 6:00:00 PM +00:00Add to Calendar
Home Details
Home Type
- Single Family
Est. Annual Taxes
- $3,072
Year Built
- Built in 1947
Lot Details
- 0.51 Acre Lot
- Lot Dimensions are 175 x 120
- Property is Fully Fenced
- Many Trees
- Additional Parcels
Parking
- 2 Car Garage
- Heated Garage
- Garage Door Opener
Home Design
- Tar and Gravel Roof
- Rubber Roof
- Wood Siding
- Vinyl Siding
Interior Spaces
- 1,900 Sq Ft Home
- 1-Story Property
- 1 Fireplace
- Wood Burning Stove
- Living Room
- Dining Room
Kitchen
- Range
- Microwave
- Dishwasher
- The kitchen features windows
Bedrooms and Bathrooms
- 3 Bedrooms
- 1 Full Bathroom
Laundry
- Laundry Room
- Dryer
- Washer
Accessible Home Design
- No Interior Steps
Utilities
- Window Unit Cooling System
- Forced Air Heating System
Community Details
- No Home Owners Association
Listing and Financial Details
- Assessor Parcel Number 558600060
Map
Home Values in the Area
Average Home Value in this Area
Tax History
| Year | Tax Paid | Tax Assessment Tax Assessment Total Assessment is a certain percentage of the fair market value that is determined by local assessors to be the total taxable value of land and additions on the property. | Land | Improvement |
|---|---|---|---|---|
| 2025 | $2,488 | $207,600 | $44,900 | $162,700 |
| 2024 | $2,488 | $204,700 | $44,900 | $159,800 |
| 2023 | $1,256 | $193,200 | $44,900 | $148,300 |
| 2022 | $2,088 | $187,300 | $40,100 | $147,200 |
| 2021 | $1,920 | $156,600 | $35,300 | $121,300 |
| 2020 | $1,896 | $147,500 | $35,300 | $112,200 |
| 2019 | $1,856 | $137,800 | $35,300 | $102,500 |
| 2018 | $1,464 | $136,900 | $32,100 | $104,800 |
| 2017 | $1,438 | $120,200 | $32,100 | $88,100 |
| 2016 | $1,332 | $119,600 | $32,100 | $87,500 |
| 2015 | $1,272 | $116,900 | $32,100 | $84,800 |
| 2014 | -- | $109,900 | $32,100 | $77,800 |
Property History
| Date | Event | Price | List to Sale | Price per Sq Ft | Prior Sale |
|---|---|---|---|---|---|
| 04/25/2014 04/25/14 | Sold | $47,000 | -67.6% | $25 / Sq Ft | View Prior Sale |
| 03/24/2014 03/24/14 | Pending | -- | -- | -- | |
| 09/09/2013 09/09/13 | For Sale | $144,900 | -- | $76 / Sq Ft |
Purchase History
| Date | Type | Sale Price | Title Company |
|---|---|---|---|
| Deed | $144,900 | -- |
Mortgage History
| Date | Status | Loan Amount | Loan Type |
|---|---|---|---|
| Open | $144,900 | No Value Available |
Source: NorthstarMLS
MLS Number: 6821493
APN: 55.860.0060
- 113 Burnside Ave S
- 2762 Ridgeview Dr
- 2773 Ridgeview Dr
- 3560 Graves Dr
- 1125 Hewitt Blvd
- 922 Briarwood Dr
- 1181 Hewitt Blvd
- 1180 Hewitt Blvd
- 1815 Grandview Ave
- 1738 W 6th St
- 717 Blaine St
- 1715 W 5th St
- 504 Buchanan St Unit 506
- 168 Johnson Ave
- 1578 Alvina St
- 237 Motel Ave
- 1828 Perlich Ave Unit 1A
- 1130 W 4th St
- 2114 Village Dr Unit 123
- 1224 Tee Up Ln
- 540 Tyler Rd S
- 520 Tyler Rd S
- 237 Motel Ave
- 437 Main St Unit 3
- 419 Main St
- 222 Bush St
- 405 W 3rd St Unit A
- 314 W 4th St
- 752 McSorley St
- 752 McSorley St Unit Main Level
- 1405 S Park St
- 1543 Bush St
- 260 S Plum St
- 739-819 Lucas Ln
- 76 Meggan Dr
- 74 Meggan Dr
- 2444 Yellowstone Dr
- 675 Laura St
- 2457 Yellowstone Dr
- 2400 Voyageur Pkwy
