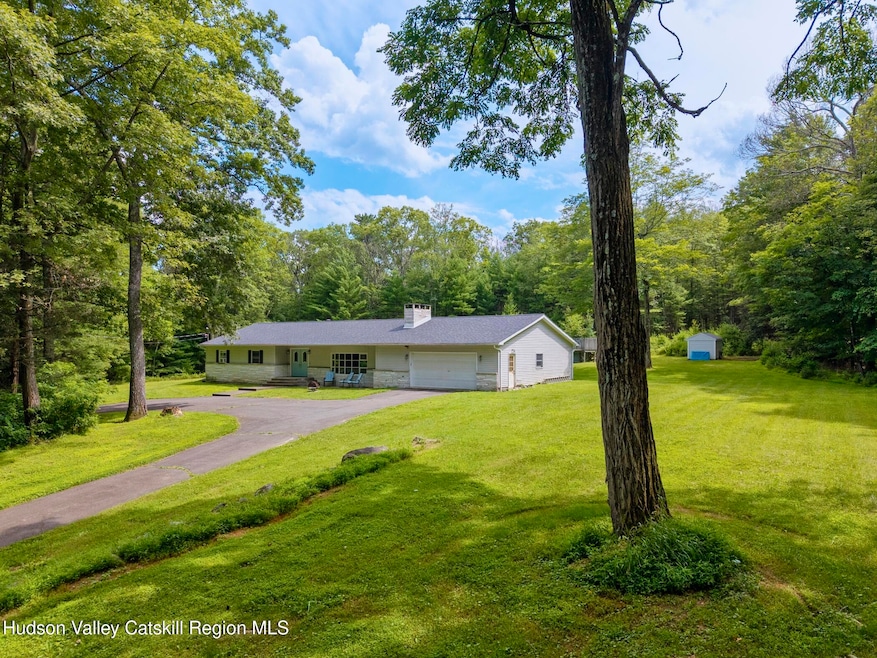
137 Bush Rd Stone Ridge, NY 12484
Marbletown NeighborhoodEstimated payment $3,670/month
Highlights
- Above Ground Pool
- Open Floorplan
- Wooded Lot
- 5.6 Acre Lot
- Private Lot
- Ranch Style House
About This Home
Welcome to your private country haven in the heart of Stone Ridge. Nestled on over 5 serene acres along a quiet country road, this beautifully maintained ranch-style home offers the perfect blend of comfort, space, and style, all within the desirable Rondout Valley School District. As you step inside you will feel immediately at home. The inviting entry foyer opens into more than 2,000 square feet of warm and thoughtfully designed living space, including 3 generously sized bedrooms, 2 full baths, and a layout ideal for both relaxed living and stylish entertaining. The dramatic sunken living room is the heart of the home, complete with a stunning Vermont-style stone fireplace that adds rustic charm and a cozy ambiance. The updated kitchen flows seamlessly into a formal dining room, while a separate office provides the perfect space for remote work or creative pursuits. Black walnut hardwood floors, skylights, and ample natural light throughout lend elegance and warmth to every room. Enjoy peace of mind with a newer roof, solar panels for energy efficiency, and a 2-car attached garage. Outside, unwind by your above-ground pool, or explore the expansive yard ideal for gardening, gatherings, or simply soaking in the beauty of your natural surroundings. This home offers one level living in a tranquil lifestyle setting yet convenient location which checks all of the boxes. Don't miss out on this wonderful opportunity.
Home Details
Home Type
- Single Family
Est. Annual Taxes
- $7,067
Year Built
- Built in 1975 | Remodeled
Lot Details
- 5.6 Acre Lot
- Private Lot
- Level Lot
- Wooded Lot
- Property is zoned A3
Parking
- 2 Car Attached Garage
- Driveway
Home Design
- Ranch Style House
- Block Foundation
- Asphalt Roof
Interior Spaces
- 2,205 Sq Ft Home
- Open Floorplan
- Living Room with Fireplace
- Unfinished Basement
- Basement Fills Entire Space Under The House
- Pull Down Stairs to Attic
Kitchen
- Range
- Dishwasher
Flooring
- Wood
- Carpet
- Tile
- Vinyl
Bedrooms and Bathrooms
- 3 Bedrooms
- 2 Full Bathrooms
Laundry
- Laundry on main level
- Dryer
- Washer
Outdoor Features
- Above Ground Pool
- Shed
Utilities
- Window Unit Cooling System
- Baseboard Heating
- Well
- Septic Tank
- Private Sewer
Listing and Financial Details
- Legal Lot and Block 37 / 2
- Assessor Parcel Number 340006100200020370000000
Map
Home Values in the Area
Average Home Value in this Area
Tax History
| Year | Tax Paid | Tax Assessment Tax Assessment Total Assessment is a certain percentage of the fair market value that is determined by local assessors to be the total taxable value of land and additions on the property. | Land | Improvement |
|---|---|---|---|---|
| 2024 | $7,048 | $267,300 | $55,000 | $212,300 |
| 2023 | $6,973 | $267,300 | $55,000 | $212,300 |
| 2022 | $6,632 | $267,300 | $55,000 | $212,300 |
| 2021 | $6,632 | $267,300 | $55,000 | $212,300 |
| 2020 | $5,766 | $267,300 | $55,000 | $212,300 |
| 2019 | $5,607 | $243,000 | $55,000 | $188,000 |
| 2018 | $5,429 | $243,000 | $55,000 | $188,000 |
| 2017 | $5,461 | $243,000 | $63,000 | $180,000 |
| 2016 | $5,599 | $243,000 | $63,000 | $180,000 |
| 2015 | -- | $243,000 | $63,000 | $180,000 |
| 2014 | -- | $243,000 | $63,000 | $180,000 |
Property History
| Date | Event | Price | Change | Sq Ft Price |
|---|---|---|---|---|
| 08/22/2025 08/22/25 | Pending | -- | -- | -- |
| 07/10/2025 07/10/25 | For Sale | $569,900 | -- | $258 / Sq Ft |
Purchase History
| Date | Type | Sale Price | Title Company |
|---|---|---|---|
| Bargain Sale Deed | $280,000 | None Available | |
| Deed | $140,000 | -- |
Mortgage History
| Date | Status | Loan Amount | Loan Type |
|---|---|---|---|
| Open | $25,000 | Stand Alone Refi Refinance Of Original Loan | |
| Open | $55,588 | Stand Alone Refi Refinance Of Original Loan | |
| Open | $224,000 | Purchase Money Mortgage |
Similar Homes in Stone Ridge, NY
Source: Hudson Valley Catskills Region Multiple List Service
MLS Number: 20252891
APN: 3400-061.002-0002-037.000-0000
- 3884 Atwood Rd
- 801 Oakwood Cir
- 40-67 Pop Stone Rd
- 16 van Derburgh Close
- 37 Mary's Ln
- 58 Peak Rd
- 3639 Atwood Rd
- 63 Lapla Rd
- 89 Vincent Ln
- 74 Vincent Ln
- 424 Tongore Way
- 71 Duck Pond Rd
- 177 Buck Rd
- 18 Stilba Ln
- Tbd Cooper St
- 263 Cherry Hill Rd
- 2971 State Route 209
- 2963 State Route 209
- 3630 Main St
- 570 Buck Rd






